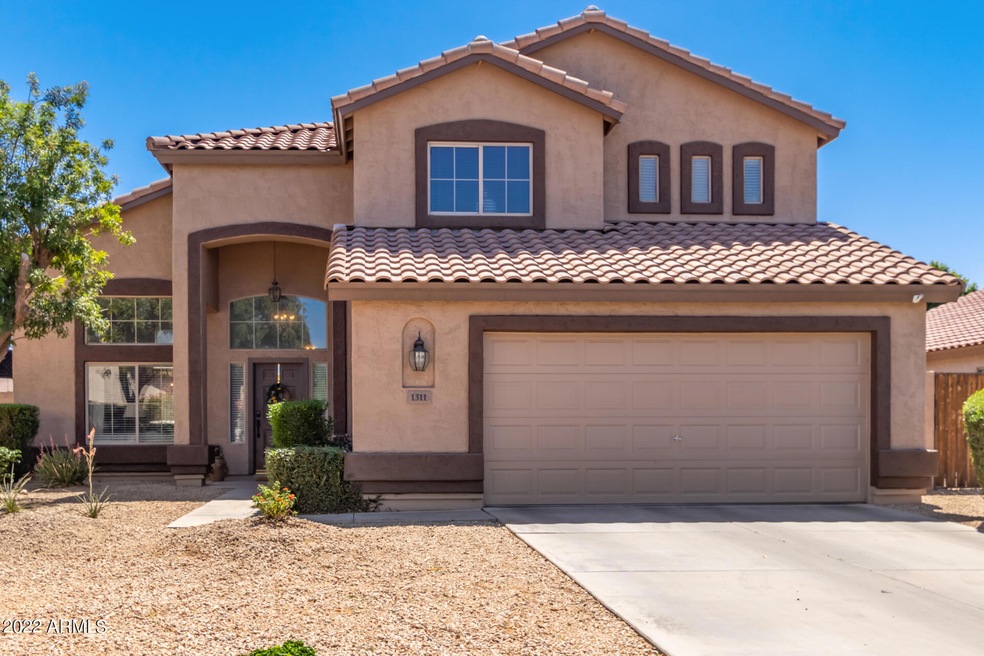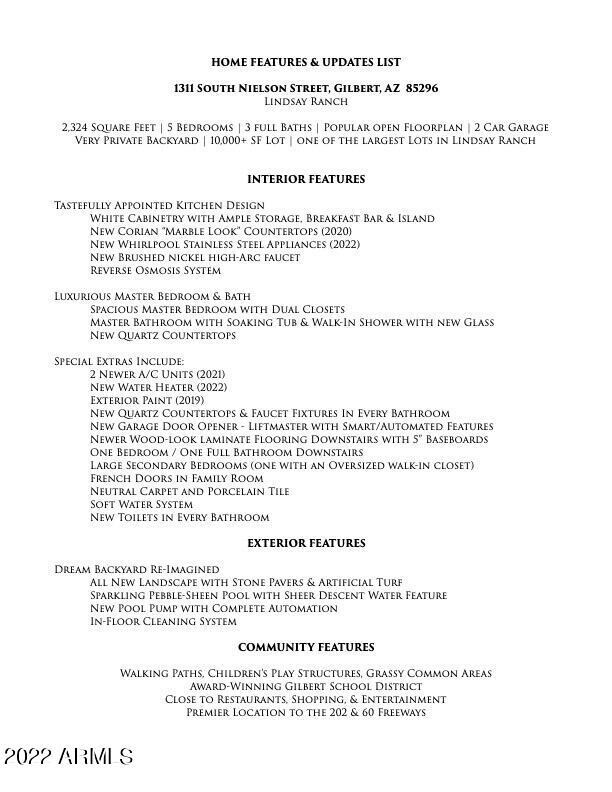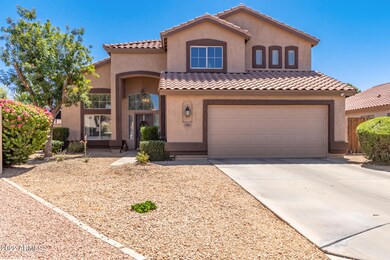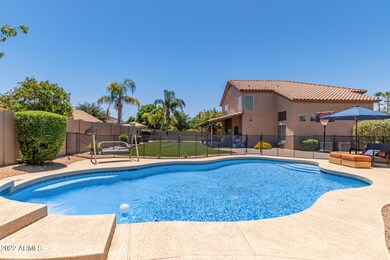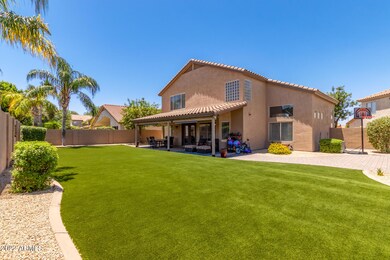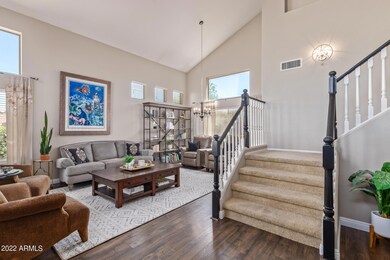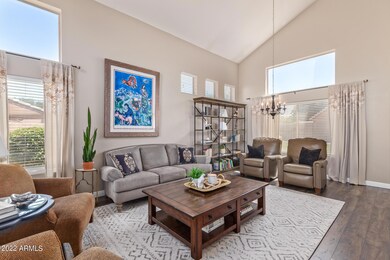
1311 S Nielson St Gilbert, AZ 85296
East Gilbert NeighborhoodEstimated Value: $656,000 - $689,000
Highlights
- Private Pool
- Vaulted Ceiling
- Covered patio or porch
- Mesquite Elementary School Rated A-
- Spanish Architecture
- 2 Car Direct Access Garage
About This Home
As of August 2022UNCOMPROMISING EXCELLENCE describes this charming 5 bedroom/3 full bath home located in Gilbert's Lindsay Ranch. Enjoy the re-imagined dream backyard on one of the largest private lots in the community. This popular open floorplan shows like a model and offers a tastefully appointed kitchen with white cabinetry, NEW stainless appliances, corian ''marble-like'' countertops and an oversized breakfast bar. SPECIAL EXTRAS INCLUDE: 2 New A/C units (2021) new water heater (2022) newer exterior paint (2019) newer wood-look laminate flooring downstairs with 5'' baseboards, one bedroom and one full bath downstairs, spacious master bedroom w/dual walk-in closets, large secondary bedrooms (one with an oversized walk-in closet) new quartz countertops in every bathroom along with all new faucets and toilets. You will love your DREAM BACKYARD w ALL NEW landscape, stone pavers and an ample amount of low maintenance artificial turf with plenty of space to play! Enjoy the dazzling pebble-sheen pool with sheer descent waterfall. NEW pool pump completely automated and in-floor cleaning system. Community features include walking paths, children's play structure and ramada and nicely landscaped common areas. Enjoy the premier location to the 202 & 60 freeways, shopping, restaurants and award winning Gilbert schools. You will FALL IN LOVE this very special home!
Last Agent to Sell the Property
Good Oak Real Estate License #SA569626000 Listed on: 07/01/2022

Home Details
Home Type
- Single Family
Est. Annual Taxes
- $2,270
Year Built
- Built in 1997
Lot Details
- 10,293 Sq Ft Lot
- Desert faces the front of the property
- Block Wall Fence
- Artificial Turf
- Front and Back Yard Sprinklers
- Sprinklers on Timer
HOA Fees
- $44 Monthly HOA Fees
Parking
- 2 Car Direct Access Garage
- Garage Door Opener
Home Design
- Spanish Architecture
- Wood Frame Construction
- Tile Roof
- Stucco
Interior Spaces
- 2,324 Sq Ft Home
- 2-Story Property
- Vaulted Ceiling
- Ceiling Fan
- Double Pane Windows
- Family Room with Fireplace
- Washer and Dryer Hookup
Kitchen
- Breakfast Bar
- Built-In Microwave
- Kitchen Island
Flooring
- Carpet
- Laminate
- Tile
Bedrooms and Bathrooms
- 5 Bedrooms
- Primary Bathroom is a Full Bathroom
- 3 Bathrooms
- Dual Vanity Sinks in Primary Bathroom
- Bathtub With Separate Shower Stall
Pool
- Private Pool
- Fence Around Pool
Outdoor Features
- Covered patio or porch
Schools
- Mesquite Elementary School
- South Valley Jr. High Middle School
- Campo Verde High School
Utilities
- Cooling System Updated in 2021
- Central Air
- Heating Available
- Plumbing System Updated in 2022
- Water Purifier
- High Speed Internet
- Cable TV Available
Listing and Financial Details
- Tax Lot 161
- Assessor Parcel Number 304-25-350
Community Details
Overview
- Association fees include ground maintenance
- Aam Llc Association, Phone Number (602) 957-9191
- Built by Shea Homes
- Lindsay Ranch Unit 2 Subdivision
Recreation
- Community Playground
- Bike Trail
Ownership History
Purchase Details
Home Financials for this Owner
Home Financials are based on the most recent Mortgage that was taken out on this home.Purchase Details
Home Financials for this Owner
Home Financials are based on the most recent Mortgage that was taken out on this home.Purchase Details
Home Financials for this Owner
Home Financials are based on the most recent Mortgage that was taken out on this home.Similar Homes in the area
Home Values in the Area
Average Home Value in this Area
Purchase History
| Date | Buyer | Sale Price | Title Company |
|---|---|---|---|
| Welch Shane | $715,000 | First American Title | |
| Highfill Ehren J | $318,000 | Security Title Agency | |
| Zemla David J | $179,137 | First American Title | |
| Shea Homes Arizona Ltd Partnership | -- | First American Title |
Mortgage History
| Date | Status | Borrower | Loan Amount |
|---|---|---|---|
| Open | Welch Shane | $643,500 | |
| Previous Owner | Highfill Ehren J | $263,750 | |
| Previous Owner | Highfill Ehren J | $268,000 | |
| Previous Owner | Zemla David J | $293,250 | |
| Previous Owner | Zemla David | $90,000 | |
| Previous Owner | Zemla David J | $50,000 | |
| Previous Owner | Zemla David J | $26,000 | |
| Previous Owner | Zemla David | $190,400 | |
| Previous Owner | Zemla David J | $20,000 | |
| Previous Owner | Zemla David J | $170,150 |
Property History
| Date | Event | Price | Change | Sq Ft Price |
|---|---|---|---|---|
| 08/25/2022 08/25/22 | Sold | $715,000 | -1.9% | $308 / Sq Ft |
| 07/10/2022 07/10/22 | Price Changed | $729,000 | -1.4% | $314 / Sq Ft |
| 07/01/2022 07/01/22 | For Sale | $739,000 | +132.4% | $318 / Sq Ft |
| 04/28/2014 04/28/14 | Sold | $318,000 | -6.2% | $137 / Sq Ft |
| 04/01/2014 04/01/14 | Pending | -- | -- | -- |
| 03/24/2014 03/24/14 | Price Changed | $339,000 | -1.5% | $146 / Sq Ft |
| 03/13/2014 03/13/14 | Price Changed | $344,000 | -1.4% | $148 / Sq Ft |
| 02/17/2014 02/17/14 | Price Changed | $349,000 | -1.7% | $150 / Sq Ft |
| 02/04/2014 02/04/14 | Price Changed | $355,000 | -1.4% | $153 / Sq Ft |
| 01/16/2014 01/16/14 | For Sale | $360,000 | -- | $155 / Sq Ft |
Tax History Compared to Growth
Tax History
| Year | Tax Paid | Tax Assessment Tax Assessment Total Assessment is a certain percentage of the fair market value that is determined by local assessors to be the total taxable value of land and additions on the property. | Land | Improvement |
|---|---|---|---|---|
| 2025 | $2,201 | $30,121 | -- | -- |
| 2024 | $2,217 | $28,687 | -- | -- |
| 2023 | $2,217 | $45,530 | $9,100 | $36,430 |
| 2022 | $2,149 | $34,470 | $6,890 | $27,580 |
| 2021 | $2,270 | $32,760 | $6,550 | $26,210 |
| 2020 | $2,234 | $30,670 | $6,130 | $24,540 |
| 2019 | $2,055 | $29,020 | $5,800 | $23,220 |
| 2018 | $1,992 | $27,460 | $5,490 | $21,970 |
| 2017 | $1,923 | $26,020 | $5,200 | $20,820 |
| 2016 | $1,981 | $25,080 | $5,010 | $20,070 |
| 2015 | $1,814 | $24,050 | $4,810 | $19,240 |
Agents Affiliated with this Home
-
Kathy Diaz

Seller's Agent in 2022
Kathy Diaz
Good Oak Real Estate
(480) 444-8182
1 in this area
29 Total Sales
-
Mark Marsillo

Buyer's Agent in 2022
Mark Marsillo
Realty Executives
(602) 885-5505
1 in this area
93 Total Sales
-
N
Seller's Agent in 2014
Nancie Dion
West USA Realty
-
Bonny L. Holland

Buyer's Agent in 2014
Bonny L. Holland
Keller Williams Realty Sonoran Living
(800) 994-2488
119 Total Sales
-
B
Buyer's Agent in 2014
Bonny Holland
Russ Lyon Realty Company
Map
Source: Arizona Regional Multiple Listing Service (ARMLS)
MLS Number: 6427783
APN: 304-25-350
- 1079 E Jasper Dr
- 1361 E Sheffield Ave Unit 6
- 1015 E Constitution Dr
- 924 E Baylor Ln
- 891 E Windsor Dr Unit I
- 1567 S Western Skies Dr
- 1410 S Boulder St Unit A
- 1469 S Boulder St Unit C
- 871 E Sherri Dr
- 1101 S Hazel St
- 1663 S Boulder St
- 1576 E Jasper Ct Unit E
- 1446 E Oxford Ln
- 1405 S Honeysuckle Cir
- 1162 E Ranch Ct
- 1014 S Porter St
- 870 E Megan St
- 1808 S Sailors Way
- 1182 E Harrison St
- 1537 E Shannon St
- 1311 S Nielson St
- 1178 E Windsor Dr
- 1319 S Nielson St
- 1220 E Baylor Ct
- 1327 S Nielson St
- 1172 E Windsor Dr Unit II
- 1221 E Sheffield Ct
- 1171 E Windsor Dr
- 1335 S Nielson St
- 1179 E Sheffield Ave
- 1230 E Baylor Ct
- 1164 E Windsor Dr
- 1210 E Sheffield Ct
- 1221 E Baylor Ct
- 1173 E Sheffield Ave
- 1267 S Nielson St
- 1163 E Windsor Dr
- 1231 E Sheffield Ct
- 1343 S Nielson St
- 1154 E Windsor Dr
