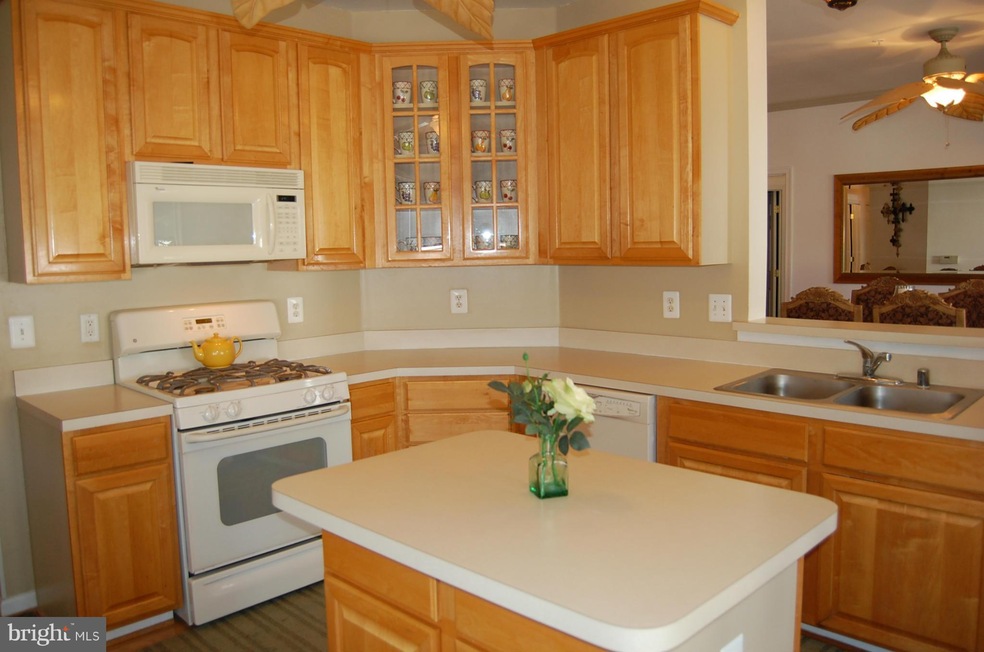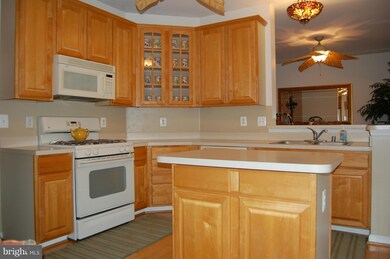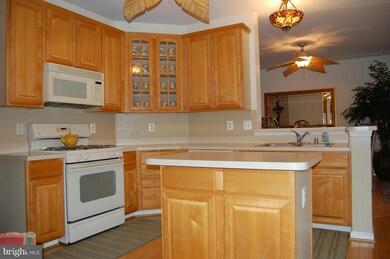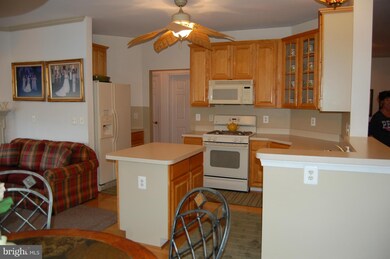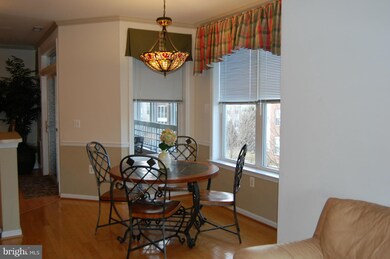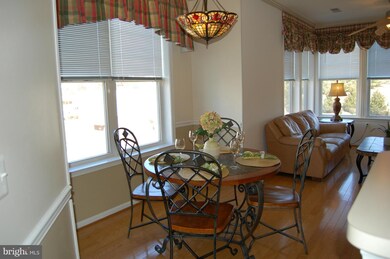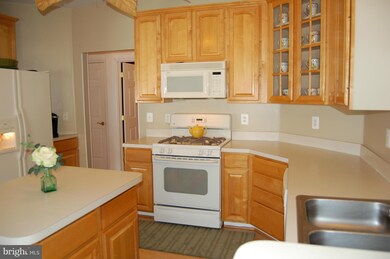
1311 Scottsdale Dr Unit Q Bel Air, MD 21015
Highlights
- Fitness Center
- In Ground Pool
- Open Floorplan
- Prospect Mill Elementary School Rated A-
- View of Trees or Woods
- Clubhouse
About This Home
As of February 2025WOW FEATURES HERE! ORIGINAL MODEL HOME- ELEVATOR PENTHOUSE UNIT! BEAUTIFUL HARD WOOD FLOORS THRU OUT! 42" UPGRADED KIT CAB'S. KITCHEN ISLAND! CROWN MOLDING THRU OUT. PROFESSIONALLY DECORATED! FAMILY RM W/ GAS FIREPLACE MASTER W/ MASTER BATH AND WALK IN CLOSET. SCREENED IN PORCH AND THE BEST VIEW OF OUTDOOR POOL AND TENNIS COURTS. THE BEST LOCATION -LARGEST UNIT IN BUILDING.
Property Details
Home Type
- Condominium
Est. Annual Taxes
- $1,823
Year Built
- Built in 2001
Lot Details
- West Facing Home
- Sprinkler System
- Property is in very good condition
HOA Fees
- $230 Monthly HOA Fees
Property Views
- Woods
- Garden
Home Design
- Contemporary Architecture
- Asphalt Roof
Interior Spaces
- 1,320 Sq Ft Home
- Property has 1 Level
- Open Floorplan
- Chair Railings
- Crown Molding
- Fireplace With Glass Doors
- Fireplace Mantel
- Gas Fireplace
- ENERGY STAR Qualified Windows
- Window Treatments
- Family Room Off Kitchen
- Living Room
- Dining Room
- Wood Flooring
- Intercom
Kitchen
- Stove
- Microwave
- Ice Maker
- Dishwasher
- Kitchen Island
- Disposal
Bedrooms and Bathrooms
- 2 Main Level Bedrooms
- En-Suite Primary Bedroom
- En-Suite Bathroom
- 2 Full Bathrooms
Laundry
- Laundry Room
- Dryer
- Washer
Parking
- Handicap Parking
- Parking Space Number Location: 3+
- Off-Street Parking
Eco-Friendly Details
- Energy-Efficient Appliances
- ENERGY STAR Qualified Equipment for Heating
Outdoor Features
- In Ground Pool
- Balcony
- Enclosed patio or porch
Utilities
- Heating Available
- Underground Utilities
- Natural Gas Water Heater
- Cable TV Available
Listing and Financial Details
- Tax Lot 293
- Assessor Parcel Number 1303355683
Community Details
Overview
- Association fees include lawn care front, lawn care rear, lawn care side, lawn maintenance, management, insurance, snow removal, water
- Low-Rise Condominium
- Greenbrier Hills Community
- Taylor Ridge Subdivision
Amenities
- Common Area
- Clubhouse
- Elevator
Recreation
- Tennis Courts
- Fitness Center
- Community Pool
Pet Policy
- Pets Allowed
- Pet Size Limit
Security
- Fire and Smoke Detector
Ownership History
Purchase Details
Home Financials for this Owner
Home Financials are based on the most recent Mortgage that was taken out on this home.Purchase Details
Home Financials for this Owner
Home Financials are based on the most recent Mortgage that was taken out on this home.Purchase Details
Home Financials for this Owner
Home Financials are based on the most recent Mortgage that was taken out on this home.Purchase Details
Home Financials for this Owner
Home Financials are based on the most recent Mortgage that was taken out on this home.Purchase Details
Purchase Details
Purchase Details
Similar Homes in Bel Air, MD
Home Values in the Area
Average Home Value in this Area
Purchase History
| Date | Type | Sale Price | Title Company |
|---|---|---|---|
| Deed | $255,000 | First American Title | |
| Deed | $255,000 | First American Title | |
| Deed | $178,500 | First American Title Ins Co | |
| Deed | $214,000 | -- | |
| Deed | $214,000 | -- | |
| Deed | -- | -- | |
| Deed | $185,000 | -- | |
| Deed | $167,500 | -- |
Mortgage History
| Date | Status | Loan Amount | Loan Type |
|---|---|---|---|
| Open | $80,000 | New Conventional | |
| Closed | $80,000 | New Conventional | |
| Previous Owner | $166,750 | New Conventional | |
| Previous Owner | $175,600 | Stand Alone Second | |
| Previous Owner | $144,000 | Purchase Money Mortgage | |
| Previous Owner | $144,000 | Purchase Money Mortgage | |
| Previous Owner | $103,000 | New Conventional | |
| Closed | -- | No Value Available |
Property History
| Date | Event | Price | Change | Sq Ft Price |
|---|---|---|---|---|
| 02/03/2025 02/03/25 | Sold | $255,000 | -5.6% | $195 / Sq Ft |
| 01/01/2025 01/01/25 | Pending | -- | -- | -- |
| 10/03/2024 10/03/24 | Price Changed | $270,000 | -6.9% | $206 / Sq Ft |
| 09/17/2024 09/17/24 | For Sale | $290,000 | +62.5% | $221 / Sq Ft |
| 06/29/2015 06/29/15 | Sold | $178,500 | -0.8% | $135 / Sq Ft |
| 05/02/2015 05/02/15 | Pending | -- | -- | -- |
| 05/01/2015 05/01/15 | For Sale | $179,900 | 0.0% | $136 / Sq Ft |
| 04/16/2015 04/16/15 | Pending | -- | -- | -- |
| 01/29/2015 01/29/15 | Price Changed | $179,900 | -1.1% | $136 / Sq Ft |
| 11/04/2014 11/04/14 | Price Changed | $181,900 | -1.6% | $138 / Sq Ft |
| 10/04/2014 10/04/14 | For Sale | $184,900 | -- | $140 / Sq Ft |
Tax History Compared to Growth
Tax History
| Year | Tax Paid | Tax Assessment Tax Assessment Total Assessment is a certain percentage of the fair market value that is determined by local assessors to be the total taxable value of land and additions on the property. | Land | Improvement |
|---|---|---|---|---|
| 2024 | $2,325 | $213,333 | $0 | $0 |
| 2023 | $1,651 | $201,667 | $0 | $0 |
| 2022 | $2,071 | $190,000 | $50,000 | $140,000 |
| 2021 | $3,302 | $184,333 | $0 | $0 |
| 2020 | $1,589 | $178,667 | $0 | $0 |
| 2019 | $1,612 | $173,000 | $35,000 | $138,000 |
| 2018 | $1,921 | $168,000 | $0 | $0 |
| 2017 | $1,380 | $173,000 | $0 | $0 |
| 2016 | -- | $158,000 | $0 | $0 |
| 2015 | $1,870 | $158,000 | $0 | $0 |
| 2014 | $1,870 | $158,000 | $0 | $0 |
Agents Affiliated with this Home
-
Jedd Cheshier

Seller's Agent in 2025
Jedd Cheshier
Taylor Properties
(443) 616-5486
50 Total Sales
-
D
Buyer's Agent in 2025
David Niedzialkowski
Redfin Corp
(443) 377-2672
-
Rebecca Zivkovic

Seller's Agent in 2015
Rebecca Zivkovic
Cummings & Co Realtors
(410) 688-7825
68 Total Sales
-
Denise Kenney

Buyer's Agent in 2015
Denise Kenney
Cummings & Co Realtors
(410) 241-5797
89 Total Sales
Map
Source: Bright MLS
MLS Number: 1003222496
APN: 03-355683
- 1314 Scottsdale Dr Unit G
- 1307 Scottsdale Dr Unit J
- 1307 Scottsdale Dr Unit L
- 1312 Scottsdale Dr Unit D
- 1604 Martha Ct Unit 404
- 1310 Sheridan Place Unit 108-17
- 1310 Sheridan Place Unit 301
- 1305 Sheridan Place Unit D
- 1819 Selvin Dr Unit 102
- 1819 Selvin Dr Unit 301
- 210 Mary Jane Ln
- 1402 Bonnett Place Unit 131
- 1402 Bonnett Place Unit 138
- 1813 Selvin Dr Unit 204
- 1818 Selvin Dr Unit 204
- 1307 Pendant Ln
- 902 Macphail Woods Crossing Unit 2I
- 902 Macphail Woods Crossing Unit 4F
- 925 Redfield Rd
- 18 Canvas Place
