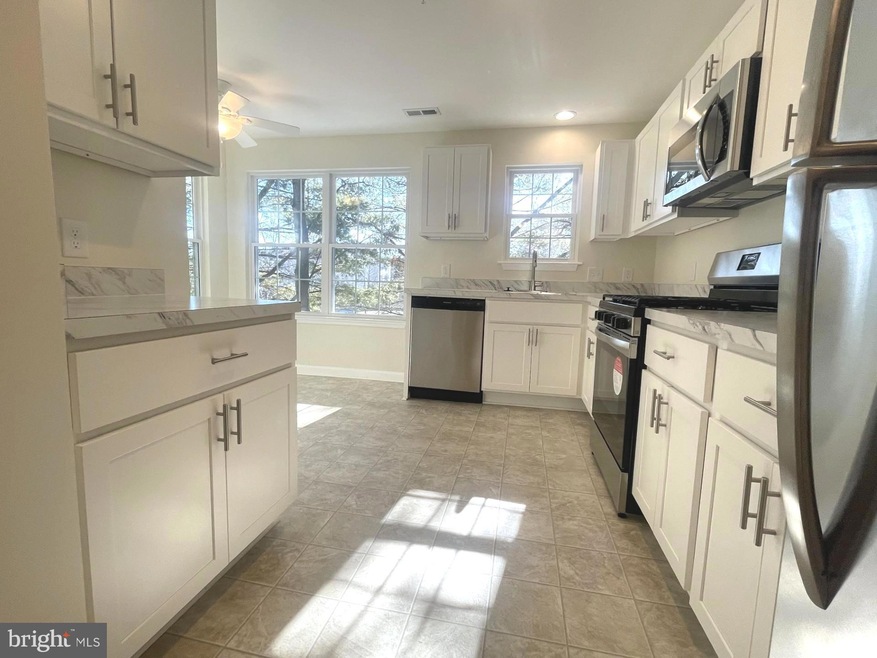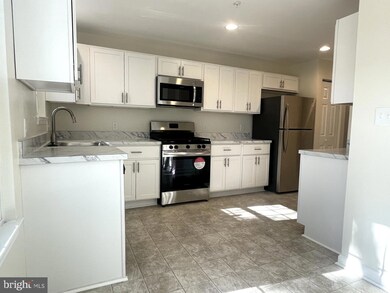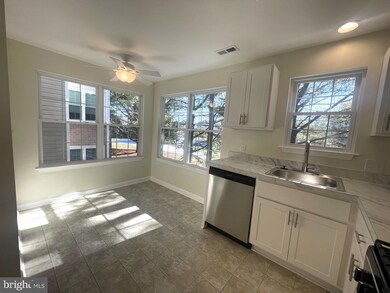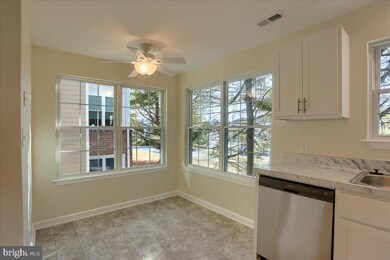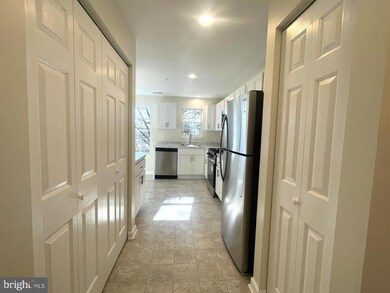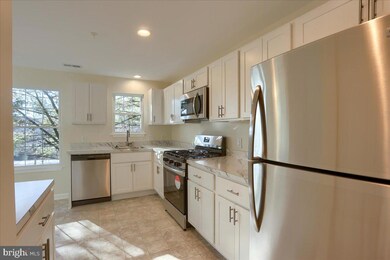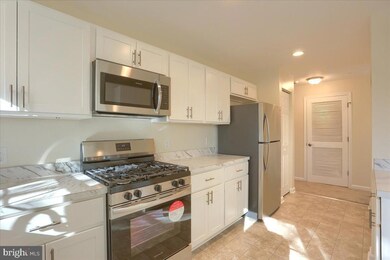
1311 Sheridan Place Unit 108 Bel Air, MD 21015
Greenbrier Hills NeighborhoodHighlights
- Fitness Center
- View of Trees or Woods
- Traditional Floor Plan
- Prospect Mill Elementary School Rated A-
- Clubhouse
- Traditional Architecture
About This Home
As of March 2025An Amazing Condo Purchase Opportunity is Waiting Just For you!This Eye-catching 3-Bedroom/2-Full bath Condo located on 2nd Floor is conveniently located in the Taylor Ridge Community and has received a Total Renovation Throughout with a Completion Date in November, 2024. The finished product offers Neutral shades in Paint, Flooring and Cabinetry + polished Chrome finished hardware which provides a Delightful Atmosphere & First Impression. It's absolutely Move-in-Ready! The Expansive Living room area/Dining area of a 20 ft combined length exhibits a plentiful amount of Wall-Space allowing for Longer pieces of furniture and a Creative room layout with the neutral shade of carpeted flooring. Off the Living room is the Durable 8ft Double-Slider door entry onto the Relaxing sized Covered Balcony. Balcony measures 8ftX5ft, & includes a secured Storage area + faces Treed-land views. All Appliances are Brand New! Entry into the Bright and Cheery Kitchen delights with 2- Pantry Spaces both with Paneled Doors (one along each wall) is like a Bonus. As you enter into the radiant Kitchen /Cooking area you see it has been enhanced with Smooth Finished White Cabinetry, the attractive & versatile Cabinet pulls+ Soft-Close Door and Drawer features . The Sleek & Durable Frigidaire Stainless Steel Appliances include: 5-Burner Gas Stove, Dishwasher, Microwave & Refrigerator. The Substantial amount of Counter Space + a Countertop Nook for Cookbooks & Organizing are all features which will please any Cook! A Coordinating Ceiling Fan accents the appealing area for your Kitchen Table and Chair Seating along with the L-Shaped windows providing Soothing Daily Natural Light to Enjoy Seasonal Views. The Spacious Primary Bedroom measuring 14X12 features carpeted flooring, Internet hookup, Ceiling Fan & the spacious Walk-in closet with Shelving & lighting. Appreciate the Green/Energy/Efficient Windows and their Quality by the Wide-Span of Placement . (All Green Low-E glass windows & made by Wolf Manufacturing). Primary Bathroom with Tub & Shower combination , smooth tiled shower walls , cultured marble countertop/sink, stylish vanity-strip lighting + a linen closet & luxury wide plank luxury flooring. The Second Full-Bathroom is nearly a mirror image of the Primary Bathroom down to the flooring. Bedroom-2 includes a ceiling fan with light, ample sized closet space & neutral carpet. Bedroom-3 has an ample sized closet, lamp lighting & neutral carpet. The Entry Hall Coat Closet is not only Handy , but it's also Walk-in size! The Utility Room includes the Heating & Laundry location.. The GE appliances include a Top Loading Washer & a Front Loading Dryer+Shelving. This room also houses the High Energy -Efficiency Aqua Therm Heating System with a Gas water-heater for added Savings! The Condo complex offers Coded Security Entry, Unit Intercom System, You'll be totally Amazed with Furnished Club house and the Benefits provided. You Must Take the time to Visit the Club House which has Key-Secured Entry. You'll then have access to view the a Fitness/ Workout Center Room (+ showers and restroom availability), Large Meeting Room, A Gorgeous Party /Entertaining Room which has been tastefully decorated for all occasions + a Full Kitchen to make it "All Happen Right Here". Taylor Ridge draws Attention for the Grand Summertime Outside Fun it offers to their community. . There's An Inviting and Expansive Size Swimming Pool and plenty of room for Lounging along with Fenced Tennis Courts. Plenty of well-maintained sidewalks for a daily stroll. This is a pet friendly community. Convenient location to multiple Grocery & Clothing stores, Hospitals, Restaurants & Interstate Access. Handicap Spaces are available and adequate amounts of Unassigned Parking. Let the Enjoyment Begin Here! A Must See Condo! *Professional Photos are coming.
Last Agent to Sell the Property
Long & Foster Real Estate, Inc. License #101117 Listed on: 02/01/2025

Property Details
Home Type
- Condominium
Est. Annual Taxes
- $437
Year Built
- Built in 1996 | Remodeled in 2024
HOA Fees
- $325 Monthly HOA Fees
Home Design
- Traditional Architecture
- Brick Exterior Construction
- Asphalt Roof
- Vinyl Siding
Interior Spaces
- 1,150 Sq Ft Home
- Property has 1 Level
- Traditional Floor Plan
- Ceiling Fan
- Recessed Lighting
- Double Pane Windows
- Replacement Windows
- Insulated Windows
- Sliding Windows
- Window Screens
- Sliding Doors
- Six Panel Doors
- Combination Dining and Living Room
- Breakfast Room
- Views of Woods
Kitchen
- Eat-In Kitchen
- Gas Oven or Range
- Built-In Microwave
- Dishwasher
- Stainless Steel Appliances
Flooring
- Carpet
- Luxury Vinyl Plank Tile
Bedrooms and Bathrooms
- 3 Main Level Bedrooms
- En-Suite Primary Bedroom
- Walk-In Closet
- 2 Full Bathrooms
- Bathtub with Shower
Laundry
- Laundry Room
- Laundry on main level
- Electric Front Loading Dryer
- Washer
Home Security
Parking
- Paved Parking
- Parking Lot
- Unassigned Parking
Schools
- Prospect Mill Elementary School
- Southampton Middle School
- C Milton Wright High School
Utilities
- Forced Air Heating and Cooling System
- Vented Exhaust Fan
- Hot Water Heating System
- Natural Gas Water Heater
- Cable TV Available
Additional Features
- Energy-Efficient Windows with Low Emissivity
- Property is in excellent condition
Listing and Financial Details
- Tax Lot 108
- Assessor Parcel Number 1303319210
Community Details
Overview
- Association fees include common area maintenance, exterior building maintenance, insurance, lawn maintenance, management, pool(s), reserve funds, road maintenance, snow removal, sewer, trash, water
- Taylor Ridge HOA
- Low-Rise Condominium
- Taylor Ridge Subdivision
- Property Manager
Amenities
- Common Area
- Clubhouse
- Community Center
- Meeting Room
- Party Room
Recreation
- Tennis Courts
- Fitness Center
- Community Pool
Pet Policy
- Limit on the number of pets
- Pet Size Limit
Security
- Carbon Monoxide Detectors
- Fire and Smoke Detector
- Fire Sprinkler System
Similar Homes in Bel Air, MD
Home Values in the Area
Average Home Value in this Area
Property History
| Date | Event | Price | Change | Sq Ft Price |
|---|---|---|---|---|
| 03/14/2025 03/14/25 | Sold | $270,000 | 0.0% | $235 / Sq Ft |
| 02/17/2025 02/17/25 | Pending | -- | -- | -- |
| 02/01/2025 02/01/25 | For Sale | $269,900 | -- | $235 / Sq Ft |
Tax History Compared to Growth
Agents Affiliated with this Home
-
Bill Schilling

Seller's Agent in 2025
Bill Schilling
Long & Foster
(410) 652-0346
1 in this area
102 Total Sales
-
Jayme Webster
J
Seller Co-Listing Agent in 2025
Jayme Webster
Long & Foster
(717) 658-6280
2 in this area
53 Total Sales
-
Bruce Hechmer

Buyer's Agent in 2025
Bruce Hechmer
Long & Foster
(410) 652-0615
1 in this area
117 Total Sales
Map
Source: Bright MLS
MLS Number: MDHR2039310
- 1310 Sheridan Place Unit 108-17
- 1305 Sheridan Place Unit D
- 1402 Bonnett Place Unit 131
- 1402 Bonnett Place Unit 138
- 1604 Martha Ct Unit 404
- 210 Mary Jane Ln
- 1307 Scottsdale Dr Unit J
- 1307 Scottsdale Dr Unit L
- 1314 Scottsdale Dr Unit G
- 1819 Selvin Dr Unit 102
- 1819 Selvin Dr Unit 301
- 1312 Scottsdale Dr Unit D
- 1818 Selvin Dr Unit 204
- 1813 Selvin Dr Unit 204
- 1307 Pendant Ln
- 18 Canvas Place
- 902 Macphail Woods Crossing Unit 2I
- 902 Macphail Woods Crossing Unit 4F
- 312 Lakeside Dr
- 925 Redfield Rd
