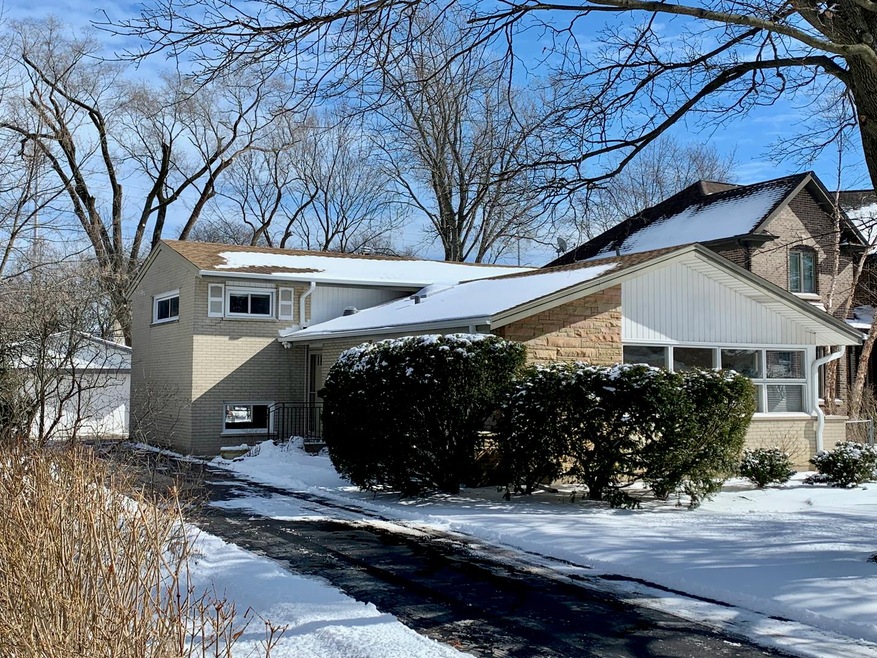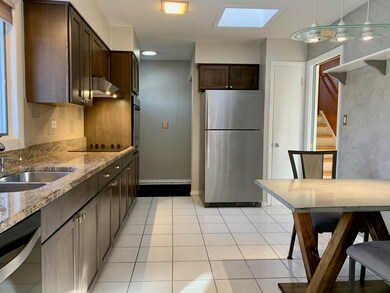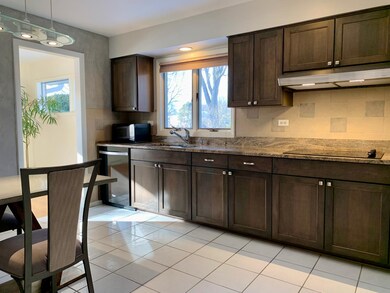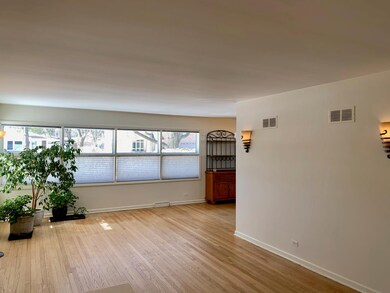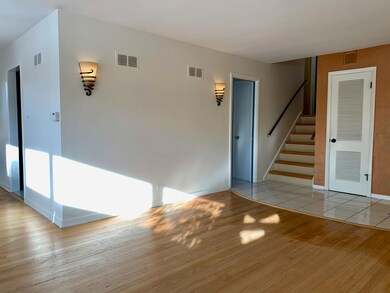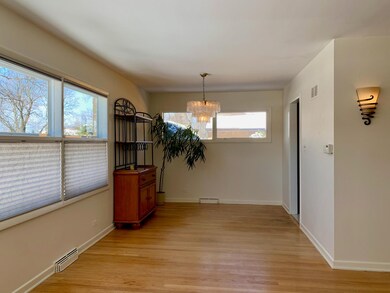
1311 Sherwood Rd Glenview, IL 60025
Estimated Value: $575,000 - $599,000
Highlights
- Property is near a park
- Wood Flooring
- Formal Dining Room
- Marie Murphy School Rated A
- Granite Countertops
- Fenced Yard
About This Home
As of March 2022Coveted East Glenview and in prime Avoca West neighborhood! This jumbo sized, classic brick, 3 bedroom split level boasts 1,600+ SF of finished living space over 3 levels and is on a rare, expansive 65 x 158 lot! Features: Updated, eat-in kitchen w/custom wood cabinetry, granite counters, stainless appliances, and table space. A bright living room has solid oak floors, large wall of western windows, updated powder room and adjacent open dining room w/ample space for large gatherings. The 2nd level has 3 large bedrooms - all w/solid oak floors, newer windows, and an updated full bath. The finished lower level has full sized windows, carpeting, LED recessed lighting and built-in media cabinetry. Adjacent large storage / laundry room and bonus expansive crawl space. A 3 yr. new roof, soffits, gutters, and many other updates within the past 10 yrs. Custom window treatments, hardwood floors and HVAC throughout. 2.5 car detached garage, patio with gas piped grill and large partially fenced backyard. Quiet and amazing A+ location! Only a half block to top rated, Avoca West elementary and close to Marie Murphy Jr. High, New Trier High School-Northfield campus, and Loyola Academy. Minutes from multiple parks, forest preserve, shopping, amazing restaurants, and convenient access to I-94. Wow!
Last Agent to Sell the Property
Jameson Sotheby's Intl Realty License #475125273 Listed on: 02/19/2022

Home Details
Home Type
- Single Family
Est. Annual Taxes
- $7,279
Year Built
- Built in 1958
Lot Details
- 10,463 Sq Ft Lot
- Fenced Yard
- Partially Fenced Property
- Paved or Partially Paved Lot
Parking
- 2 Car Detached Garage
- Garage Transmitter
- Garage Door Opener
- Parking Included in Price
Home Design
- Split Level Home
- Tri-Level Property
- Brick Exterior Construction
- Asphalt Roof
- Radon Mitigation System
- Concrete Perimeter Foundation
Interior Spaces
- 1,627 Sq Ft Home
- Built-In Features
- Ceiling Fan
- Skylights
- Insulated Windows
- Entrance Foyer
- Family Room
- Living Room
- Formal Dining Room
- Unfinished Attic
Kitchen
- Built-In Oven
- Cooktop with Range Hood
- Dishwasher
- Granite Countertops
- Disposal
Flooring
- Wood
- Partially Carpeted
Bedrooms and Bathrooms
- 3 Bedrooms
- 3 Potential Bedrooms
- Soaking Tub
- Solar Tube
Laundry
- Laundry Room
- Dryer
- Washer
- Sink Near Laundry
- Laundry Chute
Partially Finished Basement
- English Basement
- Basement Fills Entire Space Under The House
- Sump Pump
Home Security
- Storm Screens
- Carbon Monoxide Detectors
Outdoor Features
- Patio
- Outdoor Grill
Location
- Property is near a park
Schools
- Avoca West Elementary School
- Marie Murphy Middle School
- New Trier Twp High School Northfield/Wi
Utilities
- Forced Air Heating and Cooling System
- Humidifier
- Heating System Uses Natural Gas
- Cable TV Available
Community Details
- Jumbo Split Level
Listing and Financial Details
- Senior Tax Exemptions
- Homeowner Tax Exemptions
Ownership History
Purchase Details
Home Financials for this Owner
Home Financials are based on the most recent Mortgage that was taken out on this home.Purchase Details
Home Financials for this Owner
Home Financials are based on the most recent Mortgage that was taken out on this home.Similar Homes in the area
Home Values in the Area
Average Home Value in this Area
Purchase History
| Date | Buyer | Sale Price | Title Company |
|---|---|---|---|
| Lackner Laura L | $450,000 | -- | |
| Lackner Laura L | $450,000 | First American Title |
Mortgage History
| Date | Status | Borrower | Loan Amount |
|---|---|---|---|
| Closed | Lackner Laura L | $0 | |
| Previous Owner | Kay Theodore N | $149,300 | |
| Previous Owner | Kay Theodore M | $90,000 | |
| Previous Owner | Kay Theodore M | $100,000 | |
| Previous Owner | Kay Theodore M | $40,000 | |
| Previous Owner | Tmk Productions Inc | $40,000 | |
| Previous Owner | Kay Theodore M | $50,000 | |
| Previous Owner | Kay Theodore | $133,000 | |
| Previous Owner | Kay Theodore | $100,000 | |
| Previous Owner | Kay Theodore | $66,000 |
Property History
| Date | Event | Price | Change | Sq Ft Price |
|---|---|---|---|---|
| 03/16/2022 03/16/22 | Sold | $450,000 | 0.0% | $277 / Sq Ft |
| 02/22/2022 02/22/22 | Pending | -- | -- | -- |
| 02/19/2022 02/19/22 | For Sale | $450,000 | -- | $277 / Sq Ft |
Tax History Compared to Growth
Tax History
| Year | Tax Paid | Tax Assessment Tax Assessment Total Assessment is a certain percentage of the fair market value that is determined by local assessors to be the total taxable value of land and additions on the property. | Land | Improvement |
|---|---|---|---|---|
| 2024 | $8,363 | $46,000 | $16,744 | $29,256 |
| 2023 | $8,363 | $46,000 | $16,744 | $29,256 |
| 2022 | $8,363 | $46,000 | $16,744 | $29,256 |
| 2021 | $7,367 | $36,328 | $12,034 | $24,294 |
| 2020 | $7,279 | $36,328 | $12,034 | $24,294 |
| 2019 | $7,106 | $39,921 | $12,034 | $27,887 |
| 2018 | $6,104 | $33,432 | $9,941 | $23,491 |
| 2017 | $6,328 | $35,165 | $9,941 | $25,224 |
| 2016 | $6,349 | $35,165 | $9,941 | $25,224 |
| 2015 | $6,401 | $32,427 | $8,110 | $24,317 |
| 2014 | $6,287 | $32,427 | $8,110 | $24,317 |
| 2013 | $6,394 | $32,427 | $8,110 | $24,317 |
Agents Affiliated with this Home
-
Michael Shenfeld

Seller's Agent in 2022
Michael Shenfeld
Jameson Sotheby's Intl Realty
(312) 399-5848
15 in this area
313 Total Sales
-
Andrew Northrup

Seller Co-Listing Agent in 2022
Andrew Northrup
Jameson Sotheby's Intl Realty
(312) 519-6770
9 in this area
45 Total Sales
-
Jackie Mack

Buyer's Agent in 2022
Jackie Mack
Jameson Sotheby's International Realty
(847) 274-6676
9 in this area
326 Total Sales
Map
Source: Midwest Real Estate Data (MRED)
MLS Number: 11328606
APN: 05-31-114-007-0000
- 1241 Sherwood Rd
- 1237 Heatherfield Ln
- 1115 Hunter Rd
- 3528 Forest Ave
- 1131 New Trier Ct
- 526 Laramie Ave
- 941 Harms Rd
- 836 E Glenwood Rd
- 833 E Glenwood Rd
- 735 Lamon Ave
- 3227 Greenleaf Ave
- 315 Glenview Rd
- 810 Skokie Blvd Unit C
- 705 Hunter Rd
- 29 Glenview Rd
- 48 Hackberry Ln
- 3031 Indianwood Rd
- 711 Becker Rd
- 630 Juniper Rd
- 3036 Barclay Ln
- 1311 Sherwood Rd
- 1315 Sherwood Rd
- 1307 Sherwood Rd
- 1323 Sherwood Rd
- 1324 Cariann Ln
- 1301 Sherwood Rd
- 1326 Cariann Ln
- 1322 Cariann Ln
- 1320 Cariann Ln
- 1329 Sherwood Rd
- 1247 Sherwood Rd
- 1306 Sherwood Rd
- 1314 Sherwood Rd
- 1300 Sherwood Rd
- 1321 Heatherfield Ln
- 1318 Cariann Ln
- 1327 Cariann Ln
- 1331 Sherwood Rd
- 1246 Sherwood Rd
- 1325 Cariann Ln
