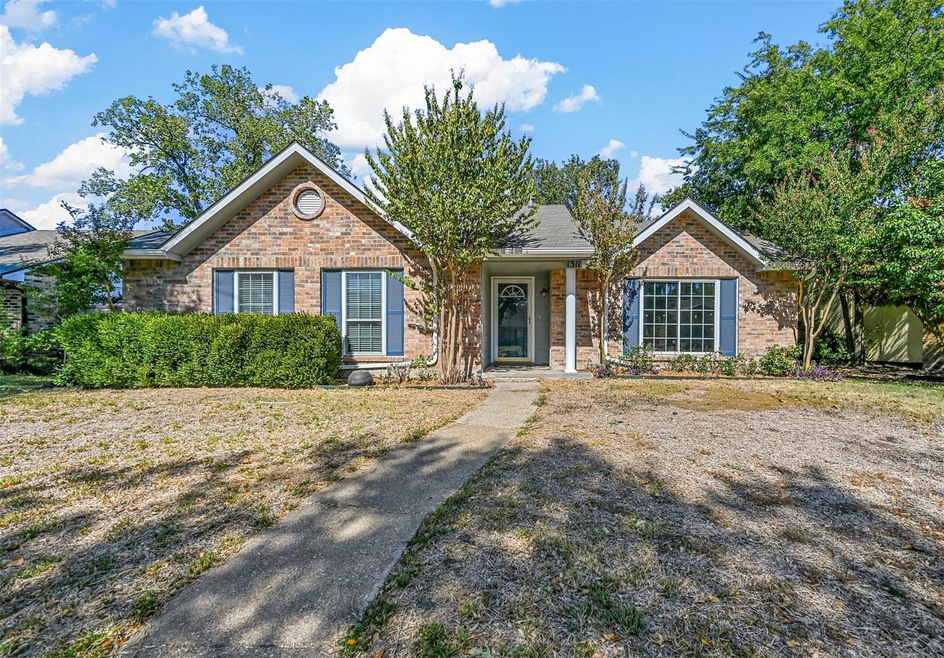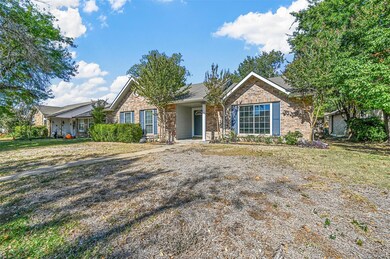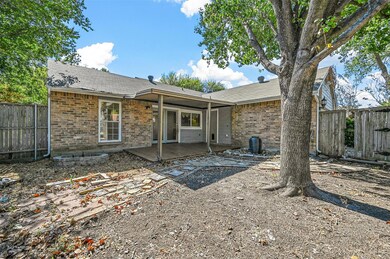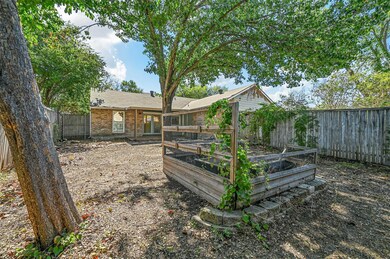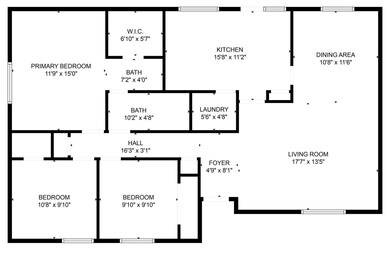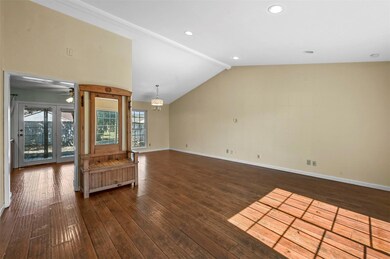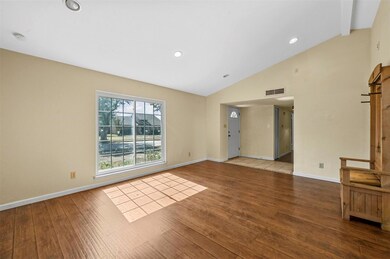
1311 Timberbend Trail Allen, TX 75002
North East Allen NeighborhoodHighlights
- Open Floorplan
- Traditional Architecture
- Covered patio or porch
- Gene M. Reed Elementary School Rated A
- Engineered Wood Flooring
- 2 Car Attached Garage
About This Home
As of November 2024Offer deadline of Sunday, Oct 27 at 5 pm for highest and best. Great investment opportunity in fabulous Allen! Home boasts open floor plan with 3 bedrooms and 1 shared bathroom. Primary bedroom is good size and has additional sink and vanity area. Living room has vaulted ceilings, canned lights and open floor plan with dining and kitchen. Large backyard with covered patio. Home will need some cosmetics and possible foundation work, but great bones and awesome neighborhood. Allen is a top suburb with highly rated schools, great shopping and parks including the nearby Celebration Park.
Last Agent to Sell the Property
Keller Williams Realty Allen Brokerage Phone: 972-747-5100 License #0641591 Listed on: 10/24/2024

Home Details
Home Type
- Single Family
Est. Annual Taxes
- $6,275
Year Built
- Built in 1981
Lot Details
- 6,534 Sq Ft Lot
- Wood Fence
- Interior Lot
Parking
- 2 Car Attached Garage
- Alley Access
Home Design
- Traditional Architecture
- Brick Exterior Construction
- Slab Foundation
- Composition Roof
Interior Spaces
- 1,360 Sq Ft Home
- 1-Story Property
- Open Floorplan
- Ceiling Fan
- Decorative Lighting
- Window Treatments
Kitchen
- Eat-In Kitchen
- Electric Range
- Dishwasher
Flooring
- Engineered Wood
- Ceramic Tile
Bedrooms and Bathrooms
- 3 Bedrooms
- Walk-In Closet
- 1 Full Bathroom
Laundry
- Laundry in Kitchen
- Full Size Washer or Dryer
Outdoor Features
- Covered patio or porch
Schools
- Reed Elementary School
- Curtis Middle School
- Allen High School
Utilities
- Central Heating
- Gas Water Heater
Community Details
- Timber Bend First Increment Subdivision
Listing and Financial Details
- Legal Lot and Block 6 / J
- Assessor Parcel Number R113901000601
- $6,011 per year unexempt tax
Ownership History
Purchase Details
Home Financials for this Owner
Home Financials are based on the most recent Mortgage that was taken out on this home.Purchase Details
Purchase Details
Purchase Details
Home Financials for this Owner
Home Financials are based on the most recent Mortgage that was taken out on this home.Purchase Details
Home Financials for this Owner
Home Financials are based on the most recent Mortgage that was taken out on this home.Purchase Details
Home Financials for this Owner
Home Financials are based on the most recent Mortgage that was taken out on this home.Purchase Details
Home Financials for this Owner
Home Financials are based on the most recent Mortgage that was taken out on this home.Similar Homes in Allen, TX
Home Values in the Area
Average Home Value in this Area
Purchase History
| Date | Type | Sale Price | Title Company |
|---|---|---|---|
| Deed | -- | Chicago Title | |
| Warranty Deed | -- | Allegiance Title Co | |
| Warranty Deed | -- | Hxf-Fatco | |
| Vendors Lien | -- | Hftc | |
| Vendors Lien | -- | Rtt | |
| Vendors Lien | -- | -- | |
| Vendors Lien | -- | -- |
Mortgage History
| Date | Status | Loan Amount | Loan Type |
|---|---|---|---|
| Open | $257,900 | Construction | |
| Previous Owner | $108,300 | VA | |
| Previous Owner | $113,897 | VA | |
| Previous Owner | $84,000 | Purchase Money Mortgage | |
| Previous Owner | $28,000 | Stand Alone Second | |
| Previous Owner | $101,650 | Purchase Money Mortgage | |
| Previous Owner | $69,200 | No Value Available |
Property History
| Date | Event | Price | Change | Sq Ft Price |
|---|---|---|---|---|
| 07/08/2025 07/08/25 | Pending | -- | -- | -- |
| 06/24/2025 06/24/25 | For Sale | $349,000 | 0.0% | $257 / Sq Ft |
| 06/19/2025 06/19/25 | Off Market | -- | -- | -- |
| 06/19/2025 06/19/25 | For Sale | $349,000 | +40.2% | $257 / Sq Ft |
| 11/12/2024 11/12/24 | Sold | -- | -- | -- |
| 10/27/2024 10/27/24 | Pending | -- | -- | -- |
| 10/24/2024 10/24/24 | For Sale | $249,000 | -- | $183 / Sq Ft |
Tax History Compared to Growth
Tax History
| Year | Tax Paid | Tax Assessment Tax Assessment Total Assessment is a certain percentage of the fair market value that is determined by local assessors to be the total taxable value of land and additions on the property. | Land | Improvement |
|---|---|---|---|---|
| 2023 | $6,275 | $335,390 | $95,000 | $240,390 |
| 2022 | $4,886 | $286,945 | $74,500 | $212,445 |
| 2021 | $4,757 | $223,750 | $65,000 | $158,750 |
| 2020 | $4,657 | $211,293 | $65,000 | $146,293 |
| 2019 | $4,551 | $197,003 | $55,000 | $151,818 |
| 2018 | $4,212 | $179,094 | $55,000 | $149,978 |
| 2017 | $3,829 | $188,852 | $45,000 | $143,852 |
| 2016 | $3,552 | $171,045 | $36,500 | $134,545 |
| 2015 | $2,265 | $139,713 | $35,000 | $104,713 |
Agents Affiliated with this Home
-
Russell Rhodes

Seller's Agent in 2025
Russell Rhodes
Berkshire HathawayHS PenFed TX
(972) 349-5557
4 in this area
2,202 Total Sales
-
Rachelle Wigginton

Seller's Agent in 2024
Rachelle Wigginton
Keller Williams Realty Allen
(469) 500-3465
4 in this area
46 Total Sales
-
Ryan Fitzpatrick
R
Buyer's Agent in 2024
Ryan Fitzpatrick
New Western Acquisitions
(832) 492-0918
2 in this area
33 Total Sales
Map
Source: North Texas Real Estate Information Systems (NTREIS)
MLS Number: 20762010
APN: R-1139-010-0060-1
- 1314 Woodland Ct
- 1300 Crestview Dr
- 1401 Stillforest Dr
- 1111 Timbercreek Dr
- 0000 Stonegate Blvd
- 1427 Fieldstone Dr
- 1110 Clearview Dr
- 704 Timberbend Trail
- 901 Rocky Creek Ln
- 211 Windsong Way
- 911 Morningside Ln
- 210 Windsong Way
- 908 Country Ln
- 302 Trailwood Dr
- 113 Bardwell Dr
- 207 Trailwood Dr
- 104 Sunridge Way
- 1001 Homestead Trail
- 923 Sycamore Creek Rd
- 1004 Timberbend Trail
