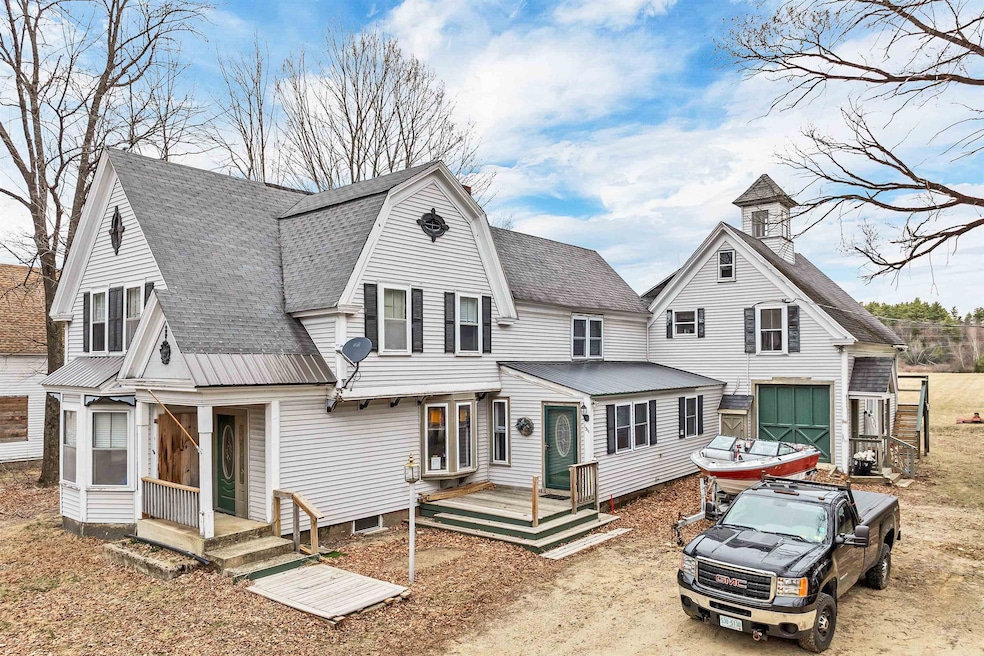1311 Village Rd Silver Lake, NH 03875
Estimated payment $2,417/month
Highlights
- Beach Access
- Lake Property
- Wood Flooring
- Barn
- Deck
- Victorian Architecture
About This Home
Prime Investment Opportunity, Walk to Silver Lake!
This spacious 3,700+ sq ft Victorian home perfectly blends timeless charm with modern updates. Located just steps from Silver Lake Beach and scenic snowmobile trails, this property offers both lifestyle and income potential in a highly desirable area.
Classic features like bay windows and built-ins are complemented by extensive recent updates, including a brand new 2024 septic system, insulation, heating, siding, drilled well, plumbing, and electrical. Renovations are underway, and the home is being sold as-is, offering a fantastic opportunity for further customization and value-add.
The main unit features a large, updated kitchen with stainless steel appliances and abundant storage. It opens to a dining area, a formal living room, a spacious den, and a 3⁄4 bath with laundry. Upstairs, you’ll find three bright bedrooms and a full bath with a soaking tub. One bedroom connects to a private 3⁄4 bath that can also serve as a lock-out for the studio in-law apartment—complete with its own entrance on the second floor of the main house.
A separate 1-bedroom apartment is located above the barn/garage, featuring a private entrance, a great deck, bonus loft space, and separate utilities.
The attached garage/barn offers even more storage or workshop potential.
Much of the heavy lifting has already been done—now it’s your turn to bring your vision and make this property shine.
Home Details
Home Type
- Single Family
Est. Annual Taxes
- $3,490
Year Built
- Built in 1875
Lot Details
- 0.33 Acre Lot
- Property fronts a private road
- Level Lot
- Property is zoned 02- Village
Parking
- 1 Car Garage
- Gravel Driveway
- Dirt Driveway
Home Design
- Victorian Architecture
- Stone Foundation
- Wood Frame Construction
- Metal Roof
Interior Spaces
- Property has 2 Levels
- Ceiling Fan
- Natural Light
- Mud Room
- Entrance Foyer
- Living Room
- Dining Room
- Loft
- Basement
- Interior Basement Entry
Flooring
- Wood
- Carpet
Bedrooms and Bathrooms
- 4 Bedrooms
- Studio bedroom
- In-Law or Guest Suite
- Whirlpool Bathtub
Laundry
- Dryer
- Washer
Outdoor Features
- Beach Access
- Water Access
- Water Access Across The Street
- Municipal Residents Have Water Access Only
- Lake Property
- Lake, Pond or Stream
- Deck
Utilities
- Baseboard Heating
- Hot Water Heating System
- Private Water Source
- Drilled Well
- Septic Tank
Additional Features
- Accessory Dwelling Unit (ADU)
- Barn
Listing and Financial Details
- Tax Lot 28
- Assessor Parcel Number 118
Map
Home Values in the Area
Average Home Value in this Area
Property History
| Date | Event | Price | Change | Sq Ft Price |
|---|---|---|---|---|
| 05/07/2025 05/07/25 | For Sale | $399,000 | 0.0% | $105 / Sq Ft |
| 05/03/2025 05/03/25 | Off Market | $399,000 | -- | -- |
| 04/30/2025 04/30/25 | For Sale | $399,000 | 0.0% | $105 / Sq Ft |
| 04/30/2025 04/30/25 | For Sale | $399,000 | -- | $105 / Sq Ft |
Source: PrimeMLS
MLS Number: 5038593
APN: MDSO M:00118 B:000028 L:000000
- 24 Rosewood Ln
- 71 Forest Pines Rd
- 121 Charlotte Point Rd
- 152 George Chick Dr
- 748 Plains Rd
- 2160 Village Rd
- 65 Conway Rd
- 17 Benjamin Wentworth Dr
- 110 Conway Rd
- 00 Alden Washburn Dr
- 10 Alexander Ave
- 97 Washington Hill Rd
- 408 Albert Rd
- 1099 Washington Hill Rd
- 198 White Tail Ln
- 89 Mather Rd
- 855 Pound Rd
- 238-1-1 Maple Grove Rd
- 238-1-1.2 Maple Grove Rd
- 238-1-1.3 Maple Grove Rd
- 182 W Shore Dr
- 5 Oak Ridge Rd
- 22 Appenvel Way Unit 2
- 30 Middle Shore Dr
- 415 Modock Hill Rd
- 38 Main St Unit D
- 203 Brownfield Rd
- 24 Northport Terrace Unit 1
- 59 Haynesville Ave Unit 11
- 22 Dr Unit 1
- 64 Quarry Ln
- 38 Alpine Place Dr Unit 202
- 3045 E Main St Unit B
- 44 Neighbors Row
- 2820 E Conway Rd
- 2820 E Conway Rd
- 2820 E Conway Rd
- 19 Ben Berry Rd
- 400 Rolling Ridge Rd
- 35 Woodland Pines Rd







