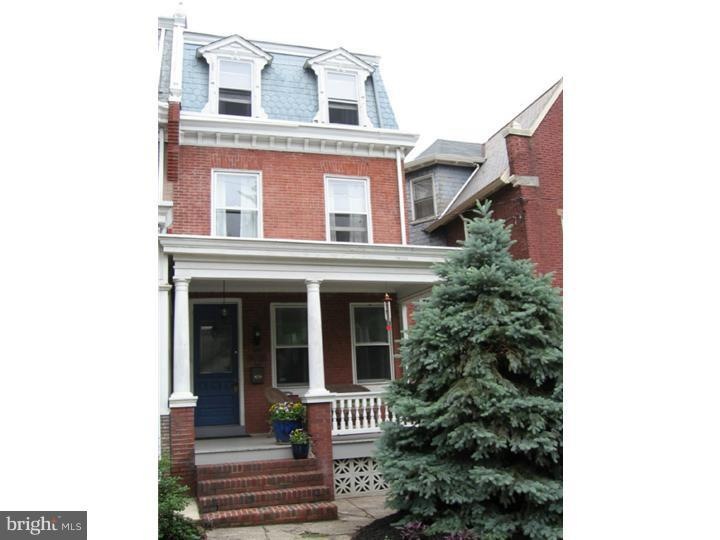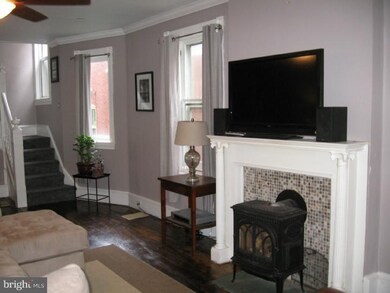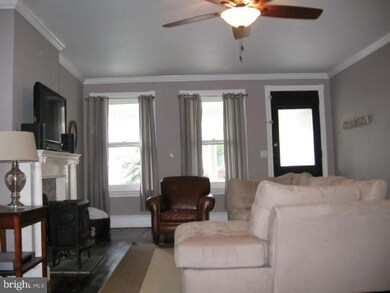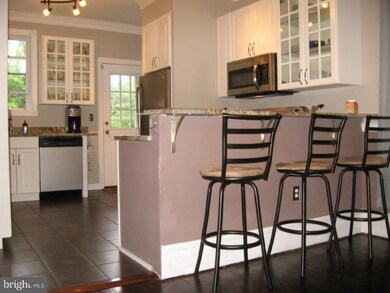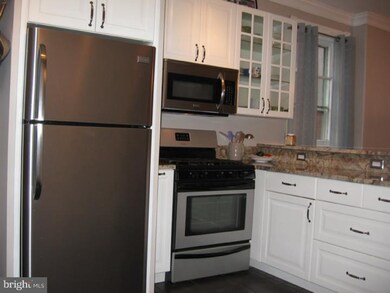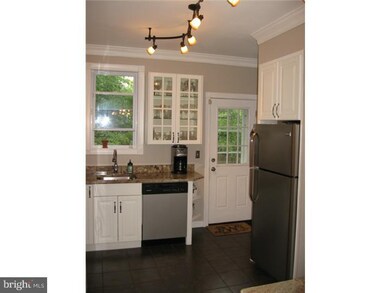
1311 W 9th St Wilmington, DE 19806
Tilton Park NeighborhoodHighlights
- Wood Burning Stove
- Cathedral Ceiling
- No HOA
- Traditional Architecture
- Wood Flooring
- 3-minute walk to Tilton Park
About This Home
As of October 2020Updated and ready for your personal touches this Cool Spring twin is a great find! The main level features rich hardwoods along with a formal dining room with a spacious living area not to mention a cozy gas fireplace. The crown molding and high ceilings complete the living area. The newly renovated eat in kitchen includes granite countertops along with updated cabinets and breakfast bar accented with stainless steel appliances and tile flooring. Upstairs you will find 5 generously sized bedrooms along with a second floor porch. Other updates include new heating and A/C systems in 2004, all new light fixtures, W/W carpet, ceiling fans and new bath fixtures. Most plumbing was replaced within the past 14 months along with all new electric. All of this is topped off with a free one year home warranty with accepted offer! Put this home on your tour today!
Last Agent to Sell the Property
Adam Dorosky
BHHS Fox & Roach-Christiana Listed on: 06/09/2013
Townhouse Details
Home Type
- Townhome
Est. Annual Taxes
- $2,568
Year Built
- Built in 1910
Lot Details
- 2,178 Sq Ft Lot
- Lot Dimensions are 20x104
- Property is in good condition
Parking
- 2 Open Parking Spaces
Home Design
- Semi-Detached or Twin Home
- Traditional Architecture
- Flat Roof Shape
- Brick Exterior Construction
- Wood Siding
Interior Spaces
- 2,100 Sq Ft Home
- Property has 3 Levels
- Cathedral Ceiling
- Wood Burning Stove
- Gas Fireplace
- Living Room
- Dining Room
- Home Security System
Kitchen
- Self-Cleaning Oven
- Built-In Range
- Dishwasher
- Disposal
Flooring
- Wood
- Wall to Wall Carpet
- Tile or Brick
Bedrooms and Bathrooms
- 5 Bedrooms
- En-Suite Primary Bedroom
- 1.5 Bathrooms
Unfinished Basement
- Basement Fills Entire Space Under The House
- Laundry in Basement
Outdoor Features
- Balcony
- Shed
- Porch
Schools
- William C. Lewis Dual Language Elementary School
- Henry B. Du Pont Middle School
- Alexis I. Dupont High School
Utilities
- Forced Air Heating and Cooling System
- Heating System Uses Oil
- 200+ Amp Service
- Natural Gas Water Heater
- Cable TV Available
Community Details
- No Home Owners Association
- Cool Spring Subdivision
Listing and Financial Details
- Tax Lot 010
- Assessor Parcel Number 26-027.20-010
Ownership History
Purchase Details
Home Financials for this Owner
Home Financials are based on the most recent Mortgage that was taken out on this home.Purchase Details
Home Financials for this Owner
Home Financials are based on the most recent Mortgage that was taken out on this home.Purchase Details
Home Financials for this Owner
Home Financials are based on the most recent Mortgage that was taken out on this home.Purchase Details
Purchase Details
Home Financials for this Owner
Home Financials are based on the most recent Mortgage that was taken out on this home.Similar Homes in Wilmington, DE
Home Values in the Area
Average Home Value in this Area
Purchase History
| Date | Type | Sale Price | Title Company |
|---|---|---|---|
| Deed | -- | Minster & Facciolo Llc | |
| Deed | -- | None Available | |
| Deed | $216,000 | None Available | |
| Deed | $164,210 | None Available | |
| Sheriffs Deed | $135,000 | None Available | |
| Deed | $270,000 | -- |
Mortgage History
| Date | Status | Loan Amount | Loan Type |
|---|---|---|---|
| Previous Owner | $172,800 | New Conventional | |
| Previous Owner | $154,850 | New Conventional | |
| Previous Owner | $65,000 | Credit Line Revolving | |
| Previous Owner | $50,000 | Credit Line Revolving | |
| Previous Owner | $216,000 | Fannie Mae Freddie Mac |
Property History
| Date | Event | Price | Change | Sq Ft Price |
|---|---|---|---|---|
| 10/23/2020 10/23/20 | Sold | $275,000 | +3.8% | $131 / Sq Ft |
| 09/25/2020 09/25/20 | Pending | -- | -- | -- |
| 09/23/2020 09/23/20 | For Sale | $264,900 | +22.6% | $126 / Sq Ft |
| 08/27/2013 08/27/13 | Sold | $216,000 | -6.0% | $103 / Sq Ft |
| 07/01/2013 07/01/13 | Pending | -- | -- | -- |
| 06/09/2013 06/09/13 | For Sale | $229,900 | +40.0% | $109 / Sq Ft |
| 03/01/2012 03/01/12 | Sold | $164,210 | -6.4% | $79 / Sq Ft |
| 02/01/2012 02/01/12 | Pending | -- | -- | -- |
| 01/04/2012 01/04/12 | Price Changed | $175,500 | -4.4% | $84 / Sq Ft |
| 12/04/2011 12/04/11 | For Sale | $183,600 | -- | $88 / Sq Ft |
Tax History Compared to Growth
Tax History
| Year | Tax Paid | Tax Assessment Tax Assessment Total Assessment is a certain percentage of the fair market value that is determined by local assessors to be the total taxable value of land and additions on the property. | Land | Improvement |
|---|---|---|---|---|
| 2024 | $2,112 | $67,700 | $9,700 | $58,000 |
| 2023 | $1,836 | $67,700 | $9,700 | $58,000 |
| 2022 | $1,844 | $67,700 | $9,700 | $58,000 |
| 2021 | $1,841 | $67,700 | $9,700 | $58,000 |
| 2020 | $1,852 | $67,700 | $9,700 | $58,000 |
| 2019 | $3,212 | $67,700 | $9,700 | $58,000 |
| 2018 | $812 | $67,700 | $9,700 | $58,000 |
| 2017 | $3,000 | $67,700 | $9,700 | $58,000 |
| 2016 | $3,000 | $67,700 | $9,700 | $58,000 |
| 2015 | $2,869 | $67,700 | $9,700 | $58,000 |
| 2014 | $2,724 | $67,700 | $9,700 | $58,000 |
Agents Affiliated with this Home
-

Seller's Agent in 2020
Kathleen Pennington
RE/MAX
(302) 530-1735
1 in this area
101 Total Sales
-
P
Seller Co-Listing Agent in 2020
Patrick Pennington
RE/MAX
(302) 593-7024
1 in this area
89 Total Sales
-
K
Buyer's Agent in 2020
Kevin Melloy
Tesla Realty Group, LLC
(302) 425-4900
1 in this area
57 Total Sales
-
A
Seller's Agent in 2013
Adam Dorosky
BHHS Fox & Roach
-

Buyer's Agent in 2013
Nancy Miller-Baiz
Patterson Schwartz
(302) 547-4586
5 Total Sales
-

Seller's Agent in 2012
Michael Wilson
BHHS Fox & Roach
(302) 521-6307
267 Total Sales
Map
Source: Bright MLS
MLS Number: 1003481264
APN: 26-027.20-010
- 718 N Franklin St
- 1214 W 8th St
- 821 N Van Buren St
- 607 N Broom St
- 615 N Harrison St
- 804 N Van Buren St
- 1002 W 9th St
- 1017 W 7th St
- 1018 W 7th St
- 1308 W 5th St
- 1401 Pennsylvania Ave Unit 405
- 1401 Pennsylvania Ave Unit 401
- 1401 Pennsylvania Ave Unit 312
- 515 Delamore Place
- 409 N Franklin St
- 502 N Harrison St
- 1227 W 4th St
- 1213 W 4th St
- 1303 W 13th St Unit 4
- 825 W 9th St
