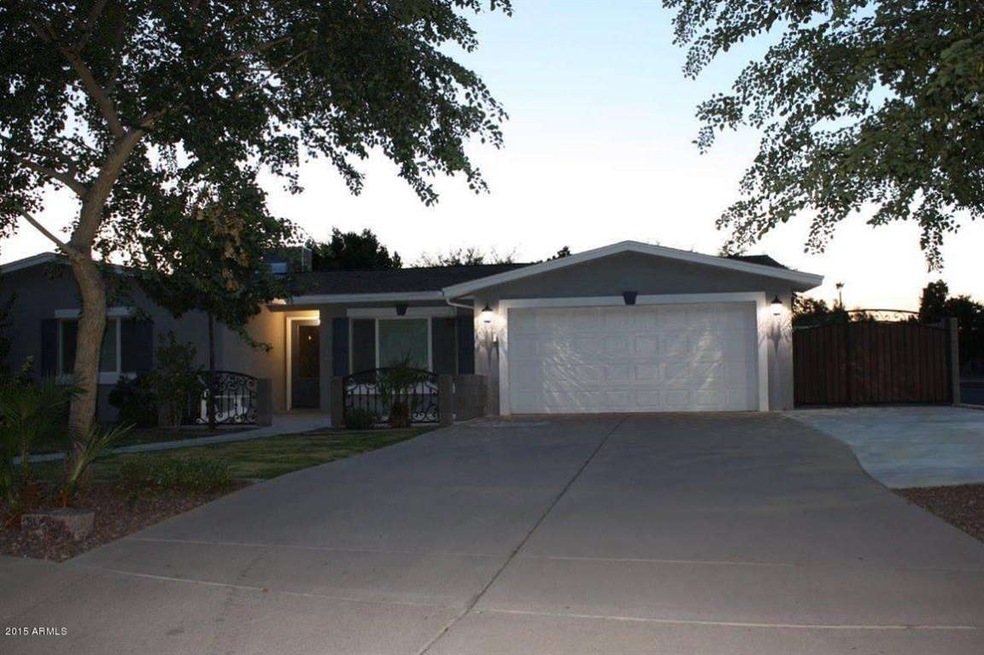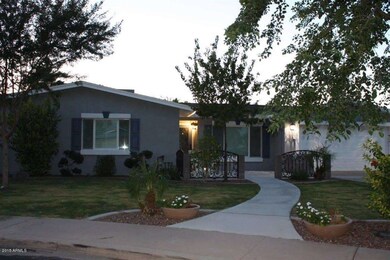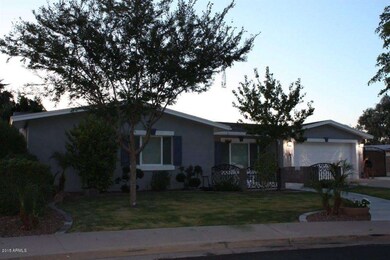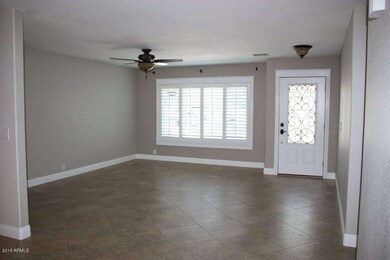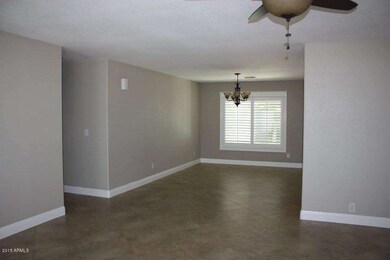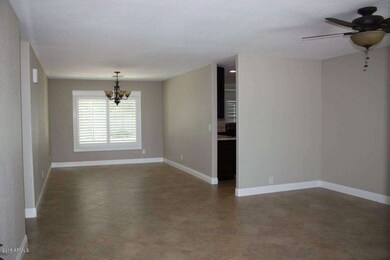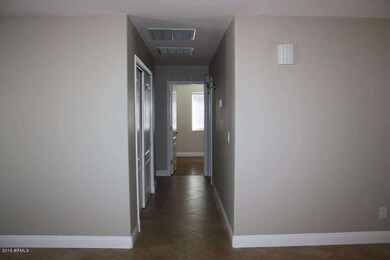
1311 W Ellis St Mesa, AZ 85201
Riverview NeighborhoodHighlights
- RV Gated
- Gated Parking
- Corner Lot
- Franklin at Brimhall Elementary School Rated A
- 0.21 Acre Lot
- 5-minute walk to Freedom Park
About This Home
As of December 2015This home is remodeled from top to bottom with top of the line materials throughout the entire home. New kitchen, custom cabinets, open concept with granite and stainless appliances. Master bath has a stand-up shower w/tile and marble, custom vanity w/granite, huge custom closet. Guest bathroom features vanity with granite counter and fully tiled bath tub. All windows have been replaced with dual pane vinyl, plantation shutters in all the right places. Newer AC, Roof with 30yr shingle. Exterior of home has been insulated with foam and Dryvit stucco. Covered patio with fans and lighting. RV gate. Garage has epoxy floor, lighting and components. Laundry includes cabinets w/granite, mud sink, stacking washer and dryer. Near shopping, spring training, airport and schools.
Last Agent to Sell the Property
Dave Barber Realty, Inc. License #SA112907000 Listed on: 09/28/2015
Home Details
Home Type
- Single Family
Est. Annual Taxes
- $1,125
Year Built
- Built in 1980
Lot Details
- 9,039 Sq Ft Lot
- Block Wall Fence
- Corner Lot
- Front and Back Yard Sprinklers
- Grass Covered Lot
Parking
- 2 Car Garage
- 3 Open Parking Spaces
- Garage Door Opener
- Gated Parking
- RV Gated
Home Design
- Wood Frame Construction
- Composition Roof
- Built-Up Roof
- Foam Roof
- Block Exterior
- Stucco
Interior Spaces
- 2,244 Sq Ft Home
- 1-Story Property
- Ceiling Fan
- Double Pane Windows
- Family Room with Fireplace
Kitchen
- Breakfast Bar
- <<builtInMicrowave>>
- Granite Countertops
Flooring
- Carpet
- Laminate
- Tile
Bedrooms and Bathrooms
- 3 Bedrooms
- Remodeled Bathroom
- 2 Bathrooms
- Dual Vanity Sinks in Primary Bathroom
Outdoor Features
- Patio
- Gazebo
Schools
- Whittier Elementary School - Mesa
- Carson Junior High Middle School
- Westwood High School
Utilities
- Refrigerated Cooling System
- Heating Available
Community Details
- No Home Owners Association
- Association fees include no fees
- Eaton Club Estates Subdivision
Listing and Financial Details
- Tax Lot 26
- Assessor Parcel Number 135-33-449
Ownership History
Purchase Details
Home Financials for this Owner
Home Financials are based on the most recent Mortgage that was taken out on this home.Purchase Details
Purchase Details
Purchase Details
Purchase Details
Purchase Details
Home Financials for this Owner
Home Financials are based on the most recent Mortgage that was taken out on this home.Purchase Details
Home Financials for this Owner
Home Financials are based on the most recent Mortgage that was taken out on this home.Similar Homes in Mesa, AZ
Home Values in the Area
Average Home Value in this Area
Purchase History
| Date | Type | Sale Price | Title Company |
|---|---|---|---|
| Warranty Deed | $258,500 | Pioneer Title Agency Inc | |
| Cash Sale Deed | $112,820 | Accommodation | |
| Trustee Deed | $98,000 | None Available | |
| Interfamily Deed Transfer | -- | -- | |
| Warranty Deed | $148,000 | Security Title Agency | |
| Warranty Deed | -- | -- | |
| Warranty Deed | $113,500 | Chicago Title Insurance Co |
Mortgage History
| Date | Status | Loan Amount | Loan Type |
|---|---|---|---|
| Open | $206,800 | New Conventional | |
| Previous Owner | $125,000 | Credit Line Revolving | |
| Previous Owner | $255,000 | Unknown | |
| Previous Owner | $199,500 | Stand Alone First | |
| Previous Owner | $114,886 | Seller Take Back | |
| Previous Owner | $115,770 | VA |
Property History
| Date | Event | Price | Change | Sq Ft Price |
|---|---|---|---|---|
| 05/21/2025 05/21/25 | For Sale | $579,999 | +124.4% | $258 / Sq Ft |
| 12/30/2015 12/30/15 | Sold | $258,500 | -4.2% | $115 / Sq Ft |
| 11/29/2015 11/29/15 | Pending | -- | -- | -- |
| 09/28/2015 09/28/15 | For Sale | $269,900 | -- | $120 / Sq Ft |
Tax History Compared to Growth
Tax History
| Year | Tax Paid | Tax Assessment Tax Assessment Total Assessment is a certain percentage of the fair market value that is determined by local assessors to be the total taxable value of land and additions on the property. | Land | Improvement |
|---|---|---|---|---|
| 2025 | $1,350 | $16,274 | -- | -- |
| 2024 | $1,366 | $15,499 | -- | -- |
| 2023 | $1,366 | $34,510 | $6,900 | $27,610 |
| 2022 | $1,336 | $26,530 | $5,300 | $21,230 |
| 2021 | $1,373 | $25,370 | $5,070 | $20,300 |
| 2020 | $1,355 | $23,850 | $4,770 | $19,080 |
| 2019 | $1,255 | $19,770 | $3,950 | $15,820 |
| 2018 | $1,198 | $18,770 | $3,750 | $15,020 |
| 2017 | $1,160 | $17,860 | $3,570 | $14,290 |
| 2016 | $1,139 | $16,480 | $3,290 | $13,190 |
| 2015 | $1,076 | $16,000 | $3,200 | $12,800 |
Agents Affiliated with this Home
-
Kitty Dahlin

Seller's Agent in 2025
Kitty Dahlin
HomeSmart
(602) 703-7410
31 Total Sales
-
Jim Dahlin
J
Seller Co-Listing Agent in 2025
Jim Dahlin
HomeSmart
(480) 577-3883
29 Total Sales
-
Martha Sinica
M
Seller's Agent in 2015
Martha Sinica
Dave Barber Realty, Inc.
(602) 230-1344
1 in this area
6 Total Sales
Map
Source: Arizona Regional Multiple Listing Service (ARMLS)
MLS Number: 5340896
APN: 135-33-449
- 1213 W Esplanade St
- 1500 W Rio Salado Pkwy Unit 101
- 544 N Alma School Rd Unit 31
- 1051 W 9th Place
- 1050 W 9th Place
- 727 N Beverly
- 510 N Alma School Rd Unit 141
- 510 N Alma School Rd Unit 252
- 510 N Alma School Rd Unit 139
- 510 N Alma School Rd Unit 103
- 805 N Westwood
- 1061 W 5th St
- 1028 W 5th St
- 929 W 10th Place
- 1503 W Garden St
- 915 W 11th Place
- 1747 W Devon
- 461 N Pecan
- 849 N Revere Unit B
- 1637 W University Dr
