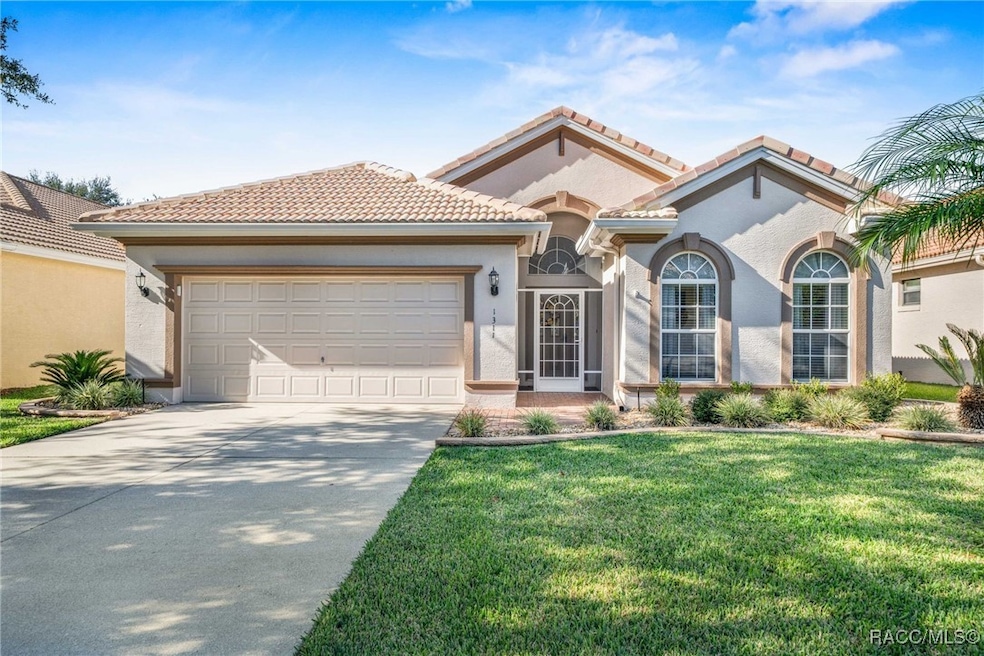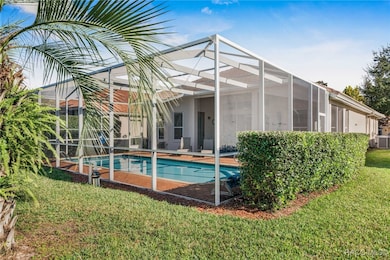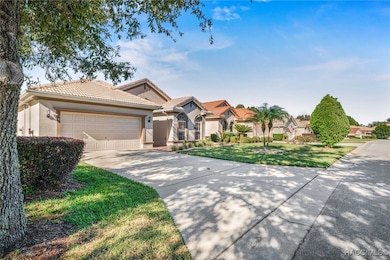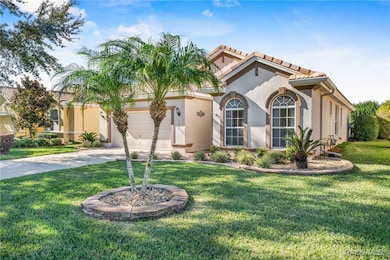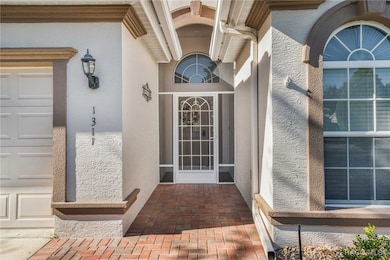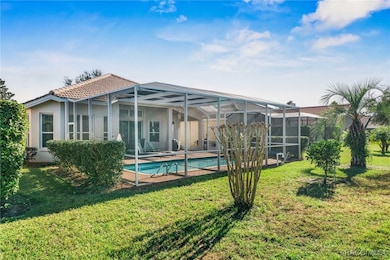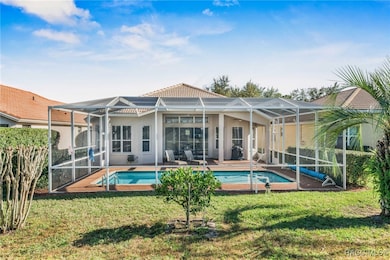1311 W Skyview Crossing Dr Hernando, FL 34442
Estimated payment $2,919/month
Highlights
- Golf Course Community
- Gated Community
- Clubhouse
- In Ground Pool
- Open Floorplan
- Attic
About This Home
TERRA VISTA OF CITRUS HILLS 3 BEDROOM, 2 BATH, 2 CAR GARAGE CAREFREE POOL HOME This is a must see home in this highly desirable gated community! Located in the center of Citrus county and just minutes away from lots of shopping, restaurants, medical facilities and the Suncoast Parkway. The architectural design of this home features a great room with high ceilings, plenty of windows to enhance the natural light for the interior decor and a spacious owner's suite with luxury bathroom, walk in closet plus a sitting area overlooking the beautiful pool and pristine landscaping. The kitchen boasts newly upgraded quartz countertops, wood cabinetry, stainless steel premium appliances, specialty lighting, pantry and both formal and casual dining rooms. A guest bedroom and bath, den/3rd bedroom and large laundry room complete the interior floor plan. A big plus in this home is the oversized garage with overhead shelving and a dedicated separate air conditioning unit for the garage space. The expansive lanai is surrounded with brick pavers around the inviting pool that has been excellently maintained. All of the upgrades and updates in this home make it ready to move in! Enjoy both indoor and outdoor casual living and entertaining as you settle into the community lifestyle of Terra Vista! This home has membership privileges to Citrus Hills Golf and Country Club with world class amenities including restaurants, fitness centers, golf courses, clubhouses, pickleball, tennis, many clubs, planned trips and so much more!
Home Details
Home Type
- Single Family
Est. Annual Taxes
- $3,534
Year Built
- Built in 2006
Lot Details
- 6,650 Sq Ft Lot
- Property fronts a private road
- Landscaped
- Level Lot
- Metered Sprinkler System
- Property is zoned PDR
HOA Fees
- $200 Monthly HOA Fees
Parking
- 2 Car Attached Garage
- Driveway
Home Design
- Block Foundation
- Slab Foundation
- Stucco
Interior Spaces
- 1,863 Sq Ft Home
- 1-Story Property
- Open Floorplan
- Blinds
- Pull Down Stairs to Attic
- Fire and Smoke Detector
Kitchen
- Electric Oven
- Electric Cooktop
- Built-In Microwave
- Dishwasher
- Stone Countertops
- Solid Wood Cabinet
Flooring
- Carpet
- Luxury Vinyl Plank Tile
Bedrooms and Bathrooms
- 3 Bedrooms
- Split Bedroom Floorplan
- Walk-In Closet
- 2 Full Bathrooms
- Dual Sinks
Laundry
- Laundry Room
- Dryer
- Washer
- Laundry Tub
Pool
- In Ground Pool
- Pool Cover
- Screen Enclosure
Schools
- Forest Ridge Elementary School
- Lecanto Middle School
- Lecanto High School
Utilities
- Central Heating and Cooling System
- Underground Utilities
- Water Heater
- High Speed Internet
Community Details
Overview
- Association fees include cable TV, legal/accounting, ground maintenance, reserve fund, road maintenance, street lights, sprinkler
- Terra Vista Association
- Lakeside Villas Association
- Citrus Hills Terra Vista Subdivision
Amenities
- Shops
- Restaurant
- Clubhouse
- Billiard Room
Recreation
- Golf Course Community
- Tennis Courts
- Community Spa
- Putting Green
- Park
- Dog Park
Security
- Gated Community
Map
Home Values in the Area
Average Home Value in this Area
Tax History
| Year | Tax Paid | Tax Assessment Tax Assessment Total Assessment is a certain percentage of the fair market value that is determined by local assessors to be the total taxable value of land and additions on the property. | Land | Improvement |
|---|---|---|---|---|
| 2024 | $4,040 | $270,183 | $14,000 | $256,183 |
| 2023 | $4,040 | $301,650 | $14,000 | $287,650 |
| 2022 | $3,097 | $226,536 | $14,000 | $212,536 |
| 2021 | $2,656 | $174,634 | $14,000 | $160,634 |
| 2020 | $2,597 | $171,552 | $22,140 | $149,412 |
| 2019 | $2,899 | $189,622 | $22,140 | $167,482 |
| 2018 | $2,889 | $186,312 | $22,140 | $164,172 |
| 2017 | $2,929 | $184,808 | $22,610 | $162,198 |
| 2016 | $3,023 | $183,611 | $22,610 | $161,001 |
| 2015 | $2,040 | $158,594 | $23,090 | $135,504 |
| 2014 | $2,084 | $157,335 | $25,551 | $131,784 |
Property History
| Date | Event | Price | List to Sale | Price per Sq Ft | Prior Sale |
|---|---|---|---|---|---|
| 11/13/2025 11/13/25 | For Sale | $459,900 | +80.4% | $247 / Sq Ft | |
| 10/10/2018 10/10/18 | Sold | $255,000 | -14.6% | $136 / Sq Ft | View Prior Sale |
| 09/10/2018 09/10/18 | Pending | -- | -- | -- | |
| 11/09/2017 11/09/17 | For Sale | $298,500 | +19.4% | $159 / Sq Ft | |
| 07/01/2015 07/01/15 | Sold | $249,900 | -3.8% | $133 / Sq Ft | View Prior Sale |
| 06/01/2015 06/01/15 | Pending | -- | -- | -- | |
| 03/30/2015 03/30/15 | For Sale | $259,900 | -- | $138 / Sq Ft |
Purchase History
| Date | Type | Sale Price | Title Company |
|---|---|---|---|
| Warranty Deed | $255,000 | Manatee Title Llc | |
| Interfamily Deed Transfer | -- | Attorney | |
| Warranty Deed | $249,900 | Wollinka Wikle Title Ins Age | |
| Interfamily Deed Transfer | -- | New Urban Title & Escrow Inc | |
| Deed | $100 | -- | |
| Interfamily Deed Transfer | -- | Attorney | |
| Deed | $100 | -- | |
| Warranty Deed | $31,500 | Manatee Title Co Inc |
Mortgage History
| Date | Status | Loan Amount | Loan Type |
|---|---|---|---|
| Previous Owner | $105,000 | New Conventional |
Source: REALTORS® Association of Citrus County
MLS Number: 848211
APN: 18E-18S-25-0240-000A0-1260
- 1299 W Skyview Crossing Dr
- 1312 W Skyview Crossing Dr
- 1031 W Diamond Shore Loop Unit 5
- 1075 W Diamond Shore Loop
- 1328 W Diamond Shore Loop
- 1112 W Diamond Shore Loop Unit 45
- 1291 W Diamond Shore Loop
- 1134 W Diamond Shore Loop Unit 47
- 1080 W Skyview Crossing Dr
- 1070 W Skyview Crossing Dr
- 1203 W Diamond Shore Loop
- 1648 W Skyview Crossing Dr
- 994 W Silver Meadow Loop
- 1196 W Diamond Shore Loop
- 2053 N Lakecrest Loop
- 1598 W Spring Meadow Loop
- 2739 N Brentwood Cir
- 922 W Silver Meadow Loop
- 1147 W Pointe Vista Path Unit C-1
- 1343 W Greenmeadow Path
- 1610 W Spring Meadow Loop
- 2443 N Andrea Point
- 1674 W Spring Meadow Loop
- 877 W Silver Meadow Loop
- 1716 W Lago Loop
- 1597 W Caroline Path
- 2595 N Brentwood Cir
- 1874 W Angelica Loop
- 208 S Lucille St
- 3154 N Maidencane Dr
- 302 S Lincoln Ave
- 624 W Diamondbird Loop
- 507 S Jackson St
- 218 S Tyler St
- 20 Truman Blvd
- 209 S Washington St
- 98 S Adams St
- 1 Melissa Dr
- 884 W Massachusetts St
- 2344 N Gadsden Point
