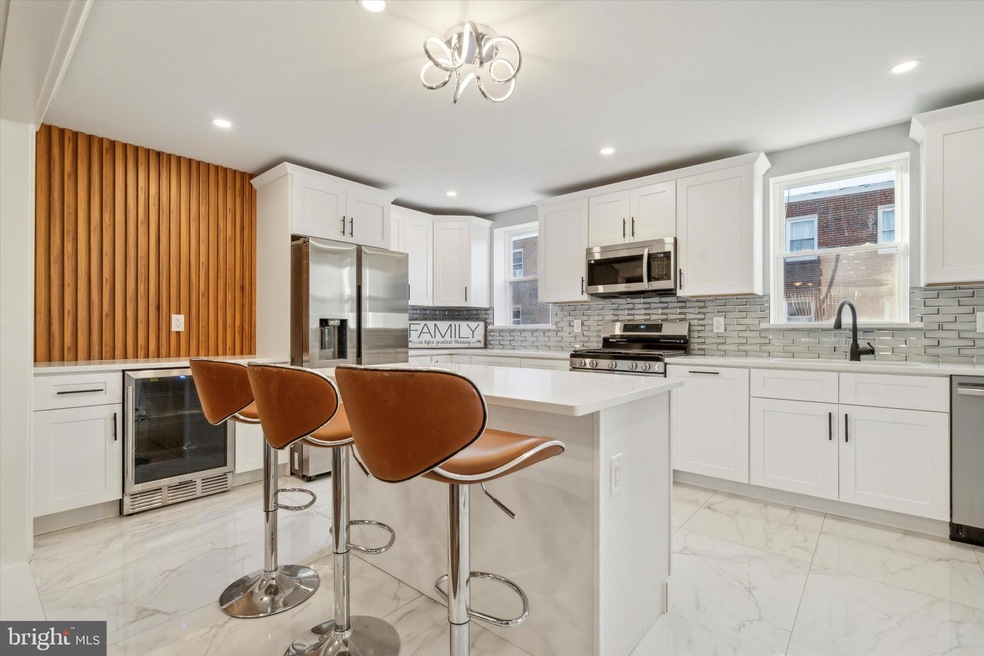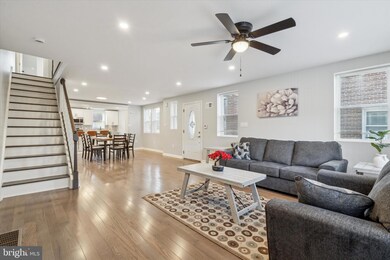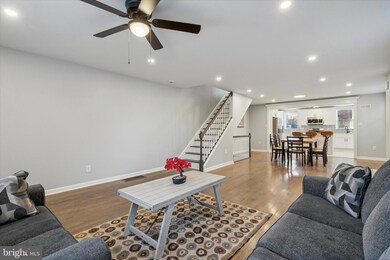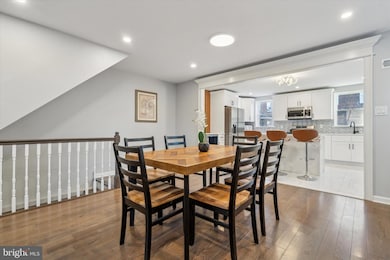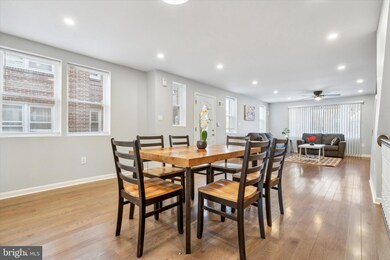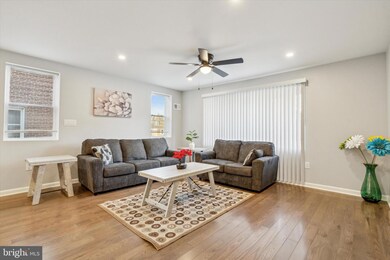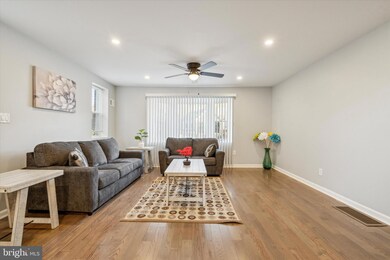
1311 Yerkes St Philadelphia, PA 19119
East Mount Airy NeighborhoodHighlights
- Open Floorplan
- Wood Flooring
- Upgraded Countertops
- Straight Thru Architecture
- No HOA
- 5-minute walk to Finley Recreation Center
About This Home
As of January 2025Welcome to 1311 Yerkes Street, located in Mt Airy—a meticulously renovated 3-bedroom, 3-bathroom home that showcases quality and custom craftsmanship throughout. The front and surrounding walls of the home has undergone an exquisite stone restoration, with careful repointing to restore the beauty of the original stone, giving it a clean and sharp appearance that enhances its curb appeal. From the moment you enter, the open floor plan creates a sense of space and flow, with double-entry access to the front and back of the home adding extra convenience and charm. The heart of this home is the expansive kitchen, a perfect blend of functionality and elegance. It features ample counter space, beautifully crafted cabinetry, and a ceramic-tiled floor for easy maintenance. A stunning wet/dry bar with a beverage refrigerator, accented with a warm wood backdrop, adds character and style, making it an ideal space for entertaining. The kitchen is also equipped with brand-new stainless steel appliances, including a gas range, oven, dishwasher, refrigerator, and microwave.Throughout the home, brand new hardwood floors are complemented by LED recessed lighting and ceiling fans, bringing both luxury and comfort to each room. The upper level features three spacious bedrooms, including two well-sized bedrooms and a primary suite complete with an en-suite bath, LED mirror, shower stall with sliding glass doors, and double closets. The hall bath includes a double vanity and a glass-enclosed tub for a spa-like experience. Every room shines with natural light, and the brand-new wood staircase adds a touch of elegance to the open layout. The fully finished basement, complete with a full bath with a sliding glass shower door, washer, dryer, and garage access, serves as a versatile space for guests or recreation. With a one-car garage, driveway parking, and additional street parking, you’ll have plenty of options for vehicles. You will not be disappointed with this beautiful home and move in with a peace of mind with all new systems including HVAC (central heat and air system), plumbing and electrical work! Schedule your showing today!
Last Agent to Sell the Property
Keller Williams Main Line License #RS360101 Listed on: 11/07/2024

Townhouse Details
Home Type
- Townhome
Est. Annual Taxes
- $3,454
Year Built
- Built in 1950 | Remodeled in 2024
Lot Details
- 2,446 Sq Ft Lot
- Lot Dimensions are 26.00 x 94.00
- Property is in excellent condition
Parking
- 1 Car Attached Garage
- 1 Driveway Space
- Rear-Facing Garage
- On-Street Parking
Home Design
- Semi-Detached or Twin Home
- Straight Thru Architecture
- Brick Exterior Construction
- Stone Siding
- Concrete Perimeter Foundation
Interior Spaces
- Property has 2 Levels
- Open Floorplan
- Wet Bar
- Built-In Features
- Bar
- Ceiling Fan
- Recessed Lighting
- Combination Dining and Living Room
- Wood Flooring
- Finished Basement
- Laundry in Basement
Kitchen
- Breakfast Area or Nook
- Gas Oven or Range
- Built-In Range
- Built-In Microwave
- Dishwasher
- Kitchen Island
- Upgraded Countertops
- Wine Rack
Bedrooms and Bathrooms
- 3 Bedrooms
- En-Suite Primary Bedroom
- En-Suite Bathroom
- Bathtub with Shower
- Walk-in Shower
Laundry
- Dryer
- Washer
Outdoor Features
- Patio
Utilities
- Forced Air Heating and Cooling System
- Natural Gas Water Heater
Community Details
- No Home Owners Association
- Mt Airy Subdivision
Listing and Financial Details
- Tax Lot 186
- Assessor Parcel Number 221073800
Ownership History
Purchase Details
Home Financials for this Owner
Home Financials are based on the most recent Mortgage that was taken out on this home.Purchase Details
Home Financials for this Owner
Home Financials are based on the most recent Mortgage that was taken out on this home.Purchase Details
Purchase Details
Similar Homes in Philadelphia, PA
Home Values in the Area
Average Home Value in this Area
Purchase History
| Date | Type | Sale Price | Title Company |
|---|---|---|---|
| Special Warranty Deed | $421,000 | None Listed On Document | |
| Deed | $171,000 | None Listed On Document | |
| Interfamily Deed Transfer | -- | -- | |
| Deed | $53,000 | -- |
Mortgage History
| Date | Status | Loan Amount | Loan Type |
|---|---|---|---|
| Open | $336,800 | New Conventional | |
| Previous Owner | $297,000 | Construction | |
| Previous Owner | $288,000 | Reverse Mortgage Home Equity Conversion Mortgage |
Property History
| Date | Event | Price | Change | Sq Ft Price |
|---|---|---|---|---|
| 01/31/2025 01/31/25 | Sold | $421,000 | -2.1% | $200 / Sq Ft |
| 12/11/2024 12/11/24 | Pending | -- | -- | -- |
| 12/04/2024 12/04/24 | Price Changed | $429,900 | -4.4% | $204 / Sq Ft |
| 11/07/2024 11/07/24 | For Sale | $449,900 | +133.1% | $214 / Sq Ft |
| 08/05/2024 08/05/24 | Sold | $193,000 | -27.2% | $117 / Sq Ft |
| 03/16/2024 03/16/24 | Pending | -- | -- | -- |
| 02/28/2024 02/28/24 | For Sale | $265,000 | -- | $160 / Sq Ft |
Tax History Compared to Growth
Tax History
| Year | Tax Paid | Tax Assessment Tax Assessment Total Assessment is a certain percentage of the fair market value that is determined by local assessors to be the total taxable value of land and additions on the property. | Land | Improvement |
|---|---|---|---|---|
| 2025 | $3,455 | $296,300 | $59,260 | $237,040 |
| 2024 | $3,455 | $296,300 | $59,260 | $237,040 |
| 2023 | $3,455 | $246,800 | $49,360 | $197,440 |
| 2022 | $2,356 | $246,800 | $49,360 | $197,440 |
| 2021 | $2,356 | $0 | $0 | $0 |
| 2020 | $2,356 | $0 | $0 | $0 |
| 2019 | $2,459 | $0 | $0 | $0 |
| 2018 | $2,451 | $0 | $0 | $0 |
| 2017 | $2,451 | $0 | $0 | $0 |
| 2016 | $2,451 | $0 | $0 | $0 |
| 2015 | -- | $0 | $0 | $0 |
| 2014 | -- | $175,100 | $19,568 | $155,532 |
| 2012 | -- | $26,496 | $3,018 | $23,478 |
Agents Affiliated with this Home
-
Theresa Luu
T
Seller's Agent in 2025
Theresa Luu
Keller Williams Main Line
(856) 347-0795
4 in this area
34 Total Sales
-
Monica Lovett

Buyer's Agent in 2025
Monica Lovett
Compass RE
3 in this area
30 Total Sales
-
Lydia Johns
L
Seller's Agent in 2024
Lydia Johns
House2Home Real Estate
1 in this area
21 Total Sales
Map
Source: Bright MLS
MLS Number: PAPH2417840
APN: 221073800
- 1328 Yerkes St
- 722 E Upsal St
- 241 E Sharpnack St
- 258 E Sharpnack St
- 1218 E Cliveden St
- 802 E Phil Ellena St
- 928 E Hortter St
- 1211 E Johnson St
- 1505 E Barringer St
- 1135 E Johnson St
- 6477 Ardleigh St
- 727 E Dorset St
- 6768 Stenton Ave
- 614 E Vernon Rd
- 1100 E Barringer St
- 1017 E Phil Ellena St
- 1413 E Washington Ln
- 1507 E Duval St
- 1107 E Sharpnack St
- 1005 Dorset St
