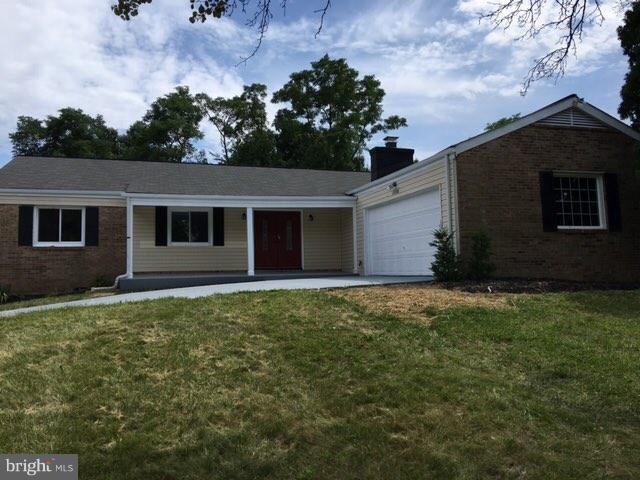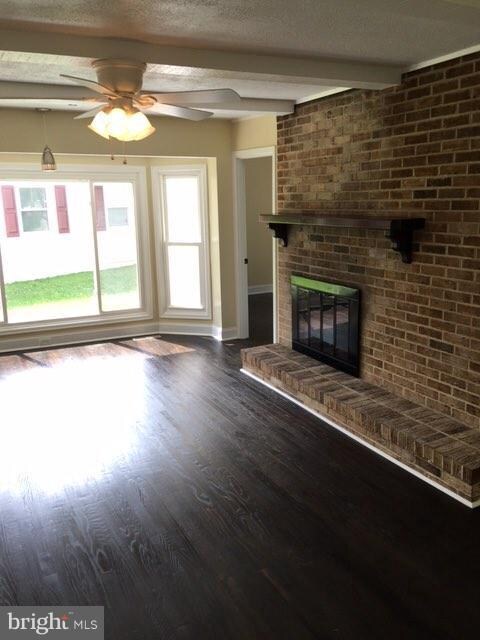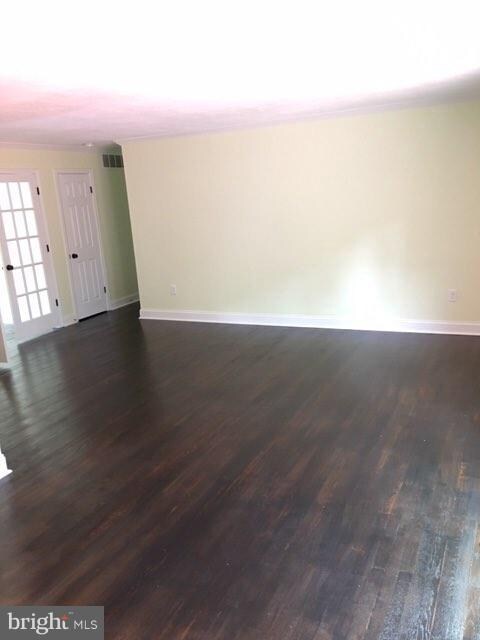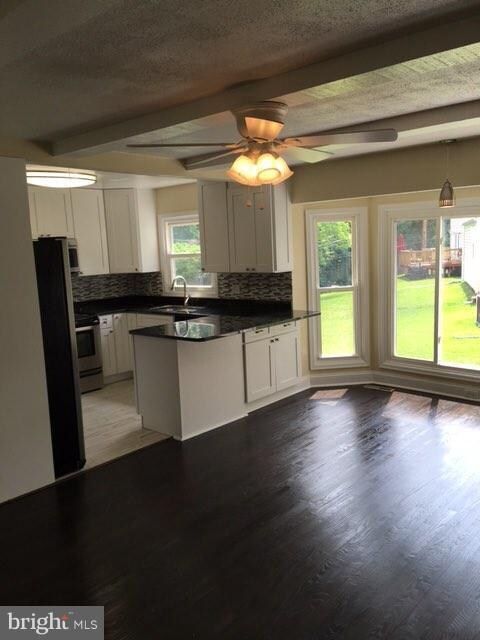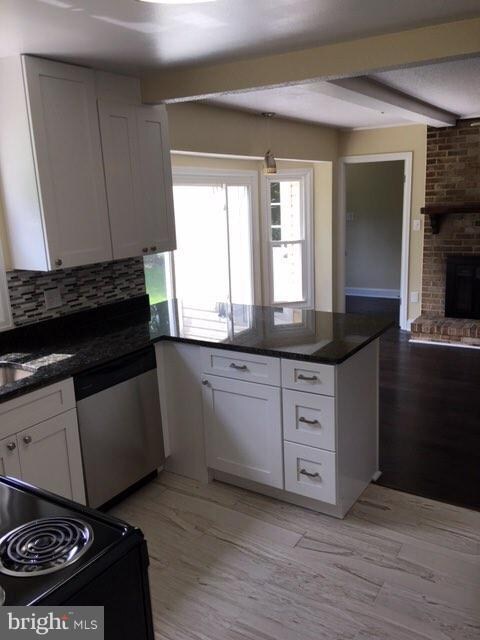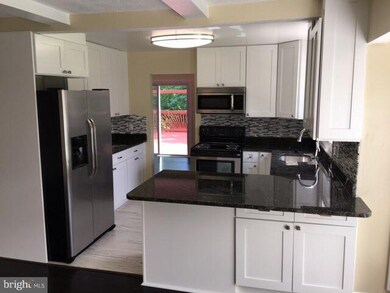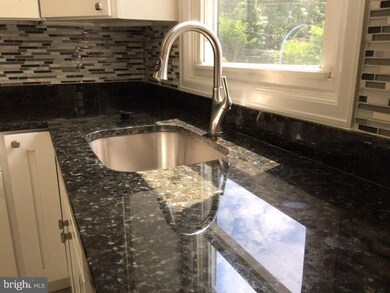
13110 Claxton Dr Laurel, MD 20708
South Laurel NeighborhoodHighlights
- Gourmet Kitchen
- Rambler Architecture
- 1 Fireplace
- 0.33 Acre Lot
- Wood Flooring
- Combination Kitchen and Living
About This Home
As of June 2019Large rambler 4 bedroom 3 full bath home with private driveway and 2 car garage . See the shiny hardwood floors, open living/dining room with European gourmet kitchen, SS new appliances and granite counters.Large Club Room for entertaining. Master suite with bath. A fully finished basement with new neutral carpet, bedroom and bath. Enjoy the views from the back yard. New HVAC!
Last Agent to Sell the Property
Mary Zimmerman
RE/MAX Components Listed on: 07/08/2016

Home Details
Home Type
- Single Family
Est. Annual Taxes
- $4,146
Year Built
- Built in 1968
Lot Details
- 0.33 Acre Lot
- Property is zoned R55
Parking
- 2 Car Attached Garage
- Off-Street Parking
Home Design
- Rambler Architecture
- Brick Exterior Construction
Interior Spaces
- Property has 2 Levels
- 1 Fireplace
- Combination Kitchen and Living
- Dining Area
- Wood Flooring
- Finished Basement
- Connecting Stairway
Kitchen
- Gourmet Kitchen
- Stove
- Dishwasher
- Upgraded Countertops
- Disposal
Bedrooms and Bathrooms
- 4 Bedrooms | 3 Main Level Bedrooms
- En-Suite Bathroom
- 3 Full Bathrooms
Laundry
- Dryer
- Washer
Schools
- Deerfield Run Elementary School
- Laurel High School
Utilities
- Forced Air Heating and Cooling System
- Natural Gas Water Heater
Community Details
- No Home Owners Association
- Snowden Oaks Subdivision
Listing and Financial Details
- Tax Lot 3
- Assessor Parcel Number 17101097971
Ownership History
Purchase Details
Home Financials for this Owner
Home Financials are based on the most recent Mortgage that was taken out on this home.Purchase Details
Home Financials for this Owner
Home Financials are based on the most recent Mortgage that was taken out on this home.Purchase Details
Purchase Details
Purchase Details
Purchase Details
Similar Homes in Laurel, MD
Home Values in the Area
Average Home Value in this Area
Purchase History
| Date | Type | Sale Price | Title Company |
|---|---|---|---|
| Deed | $395,000 | Assurance Title Llc | |
| Deed | $349,950 | First American Title Ins Co | |
| Trustee Deed | $189,000 | New World Title Company Llc | |
| Deed | -- | -- | |
| Deed | $169,500 | -- | |
| Deed | $126,500 | -- |
Mortgage History
| Date | Status | Loan Amount | Loan Type |
|---|---|---|---|
| Open | $559,700 | VA | |
| Closed | $84,475 | New Conventional | |
| Closed | $413,421 | VA | |
| Closed | $408,035 | VA | |
| Previous Owner | $314,955 | New Conventional | |
| Previous Owner | $300,000 | Stand Alone Refi Refinance Of Original Loan | |
| Previous Owner | $204,500 | New Conventional | |
| Previous Owner | $77,200 | New Conventional |
Property History
| Date | Event | Price | Change | Sq Ft Price |
|---|---|---|---|---|
| 06/18/2019 06/18/19 | Sold | $395,000 | +4.0% | $247 / Sq Ft |
| 05/20/2019 05/20/19 | Pending | -- | -- | -- |
| 05/17/2019 05/17/19 | For Sale | $379,900 | +8.6% | $237 / Sq Ft |
| 08/01/2016 08/01/16 | Sold | $349,950 | 0.0% | $216 / Sq Ft |
| 07/11/2016 07/11/16 | Pending | -- | -- | -- |
| 07/08/2016 07/08/16 | For Sale | $349,950 | -- | $216 / Sq Ft |
Tax History Compared to Growth
Tax History
| Year | Tax Paid | Tax Assessment Tax Assessment Total Assessment is a certain percentage of the fair market value that is determined by local assessors to be the total taxable value of land and additions on the property. | Land | Improvement |
|---|---|---|---|---|
| 2024 | $6,622 | $441,933 | $0 | $0 |
| 2023 | $4,552 | $409,367 | $0 | $0 |
| 2022 | $5,997 | $376,800 | $102,000 | $274,800 |
| 2021 | $5,858 | $369,733 | $0 | $0 |
| 2020 | $5,787 | $362,667 | $0 | $0 |
| 2019 | $5,092 | $355,600 | $101,000 | $254,600 |
| 2018 | $4,806 | $322,733 | $0 | $0 |
| 2017 | $4,217 | $289,867 | $0 | $0 |
| 2016 | -- | $257,000 | $0 | $0 |
| 2015 | $3,577 | $252,267 | $0 | $0 |
| 2014 | $3,577 | $247,533 | $0 | $0 |
Agents Affiliated with this Home
-
Jannie Meares

Seller's Agent in 2019
Jannie Meares
RE/MAX
(240) 832-3305
25 Total Sales
-
Charles Bell

Buyer's Agent in 2019
Charles Bell
Keller Williams Realty Centre
(301) 996-3775
11 Total Sales
-
M
Seller's Agent in 2016
Mary Zimmerman
RE/MAX
-
Hovick Suleymanian

Buyer's Agent in 2016
Hovick Suleymanian
Samson Properties
(202) 847-5573
119 Total Sales
Map
Source: Bright MLS
MLS Number: 1001075995
APN: 10-1097971
- 13403 Briarwood Dr
- 0 Larchdale Rd Unit MDPG2054450
- 8700 Kiama Rd
- 8703 Montpelier Dr
- 13503 Briarwood Dr
- 8908 Eastbourne Ln
- 8493 Snowden Oaks Place
- 13216 Golden Oak Dr
- 9003 Eastbourne Ln
- 8717 Oxwell Ln
- 8610 Briarcroft Ln
- 12803 Cedarbrook Ln
- 8406 Snowden Loop Ct
- 13005 Golden Oak Dr
- 9301 Montpelier Dr
- 9203 Ethan Ct
- 9312 Montpelier Dr
- 8205 Willow St
- 9101 Briarchip St
- 0 Railroad Ave
