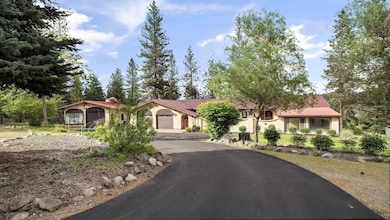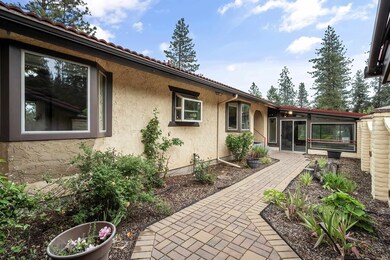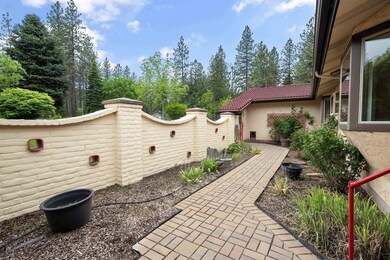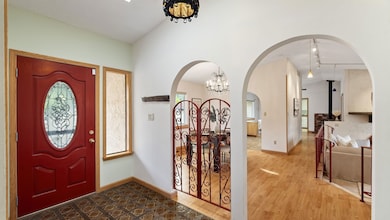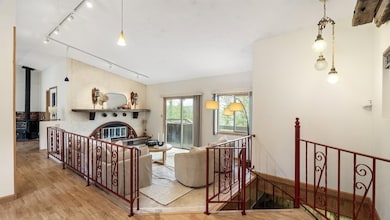
13110 W Charles Rd Nine Mile Falls, WA 99026
Estimated payment $5,345/month
Highlights
- Lake Front
- Docks
- Cathedral Ceiling
- Lakeside High School Rated A-
- Spa
- 3 Fireplaces
About This Home
Nestled on 5 private acres of Primary Lake Spokane waterfront, this one-owner, custom-built chalet-style home offers a rare opportunity to enjoy peaceful lakefront living. Designed with main floor living in mind, the home welcomes you with panoramic lake views from the home and expansive deck. The main level features a large primary bedroom with direct access to the deck and a shared en-suite bath, a second bedroom or office, and a convenient laundry/mudroom. The daylight walkout basement is complete with a generous family room, an additional bedroom, full bath, and a mechanical/storage room. Outside, an oversized attached two-car garage is complemented by a finished and insulated 24x36 shop. A gated, paved entrance and circular driveway add to the appeal. Take the path down to the water to enjoy lake activities on the private dock. With a strong producing well, a garden and orchard this lakefront retreat is the perfect blend of serenity, functionality, and natural beauty. Only 15 min to town!
Home Details
Home Type
- Single Family
Est. Annual Taxes
- $7,823
Year Built
- Built in 1976
Lot Details
- 5 Acre Lot
- Lake Front
- Fenced
- Partial Sprinkler System
- Landscaped with Trees
- Garden
Parking
- 4 Car Attached Garage
- 1 Carport Space
- Workshop in Garage
- Garage Door Opener
Home Design
- Tile Roof
- Stucco
Interior Spaces
- 3,272 Sq Ft Home
- 1-Story Property
- Cathedral Ceiling
- Skylights
- 3 Fireplaces
- Wood Burning Fireplace
- Vinyl Clad Windows
- Bay Window
- Aluminum Window Frames
- Utility Room
- Water Views
Kitchen
- Free-Standing Range
- Microwave
- Dishwasher
Bedrooms and Bathrooms
- 3 Bedrooms
- 2 Bathrooms
Basement
- Basement Fills Entire Space Under The House
- Basement with some natural light
Outdoor Features
- Spa
- Docks
- Patio
- Separate Outdoor Workshop
- Shed
Schools
- Lakeside Middle School
- Lakeside High School
Utilities
- Forced Air Heating and Cooling System
- Heat Pump System
Community Details
- Community Deck or Porch
Listing and Financial Details
- Assessor Parcel Number 17355.9013
Map
Home Values in the Area
Average Home Value in this Area
Tax History
| Year | Tax Paid | Tax Assessment Tax Assessment Total Assessment is a certain percentage of the fair market value that is determined by local assessors to be the total taxable value of land and additions on the property. | Land | Improvement |
|---|---|---|---|---|
| 2025 | $7,823 | $931,700 | $364,000 | $567,700 |
| 2024 | $7,823 | $867,200 | $271,000 | $596,200 |
| 2023 | $7,275 | $841,200 | $245,000 | $596,200 |
| 2022 | $5,639 | $837,800 | $245,000 | $592,800 |
| 2021 | $5,348 | $506,000 | $165,000 | $341,000 |
| 2020 | $5,757 | $466,200 | $150,000 | $316,200 |
| 2019 | $5,237 | $431,300 | $150,000 | $281,300 |
| 2018 | $5,246 | $392,900 | $150,000 | $242,900 |
| 2017 | $4,802 | $370,900 | $150,000 | $220,900 |
| 2016 | $4,677 | $343,900 | $175,000 | $168,900 |
| 2015 | $5,051 | $357,700 | $200,000 | $157,700 |
| 2014 | -- | $351,700 | $200,000 | $151,700 |
| 2013 | -- | $0 | $0 | $0 |
Property History
| Date | Event | Price | Change | Sq Ft Price |
|---|---|---|---|---|
| 07/24/2025 07/24/25 | For Sale | $849,900 | 0.0% | $260 / Sq Ft |
| 07/14/2025 07/14/25 | Pending | -- | -- | -- |
| 07/02/2025 07/02/25 | Price Changed | $849,900 | -5.6% | $260 / Sq Ft |
| 06/07/2025 06/07/25 | Price Changed | $899,900 | -7.7% | $275 / Sq Ft |
| 05/23/2025 05/23/25 | For Sale | $975,000 | -- | $298 / Sq Ft |
Similar Homes in Nine Mile Falls, WA
Source: Spokane Association of REALTORS®
MLS Number: 202517389
APN: 17355.9013
- 318 E Shore Rd
- 125 E Franklin Dr
- 12823 W Shore Rd
- 6550 Kate Dr
- 16020 N Suncrest Dr
- 13616 W Pine Bluff Rd
- 11472 W Tamarac Ln
- 16097 N Iris Ct
- 0000 W Highland Rd
- 16610 N Suncrest Dr
- 12719 W Greenfield Rd
- 14XXX W Pine Bluff Rd
- 12708 W Greenfield Rd
- 16814 N Tamarac Ln
- 16905 N Mockingbird Ct
- 15007 W Willynwood Ln
- 15021 W Maybob Rd
- 16909 N Sagewood Rd
- 14427 W Pine Bluff Rd
- 13510 W Farwell Rd
- 5420 W Barnes Rd
- 9295 N Coursier Ln
- 8808 N Indian Trail Rd
- 4403 W Winston Ct
- 705 W Bellwood Dr
- 12710 N Mill Rd
- 15001 N Wandermere Rd
- 102 E Farwell Rd
- 1829 W Northridge Ct
- 16320 N Hatch Rd
- 10015 N Colfax Rd
- 110-130 E Hawthorne Rd
- 11684 N Standard Dr
- 10008 N Colfax Rd
- 6614 N Cedar Rd
- 514 E Hastings Rd
- 724 E Hastings Rd
- 824 E Hastings Rd
- 539 E Hawthorne Rd
- 8805 N Colton St


