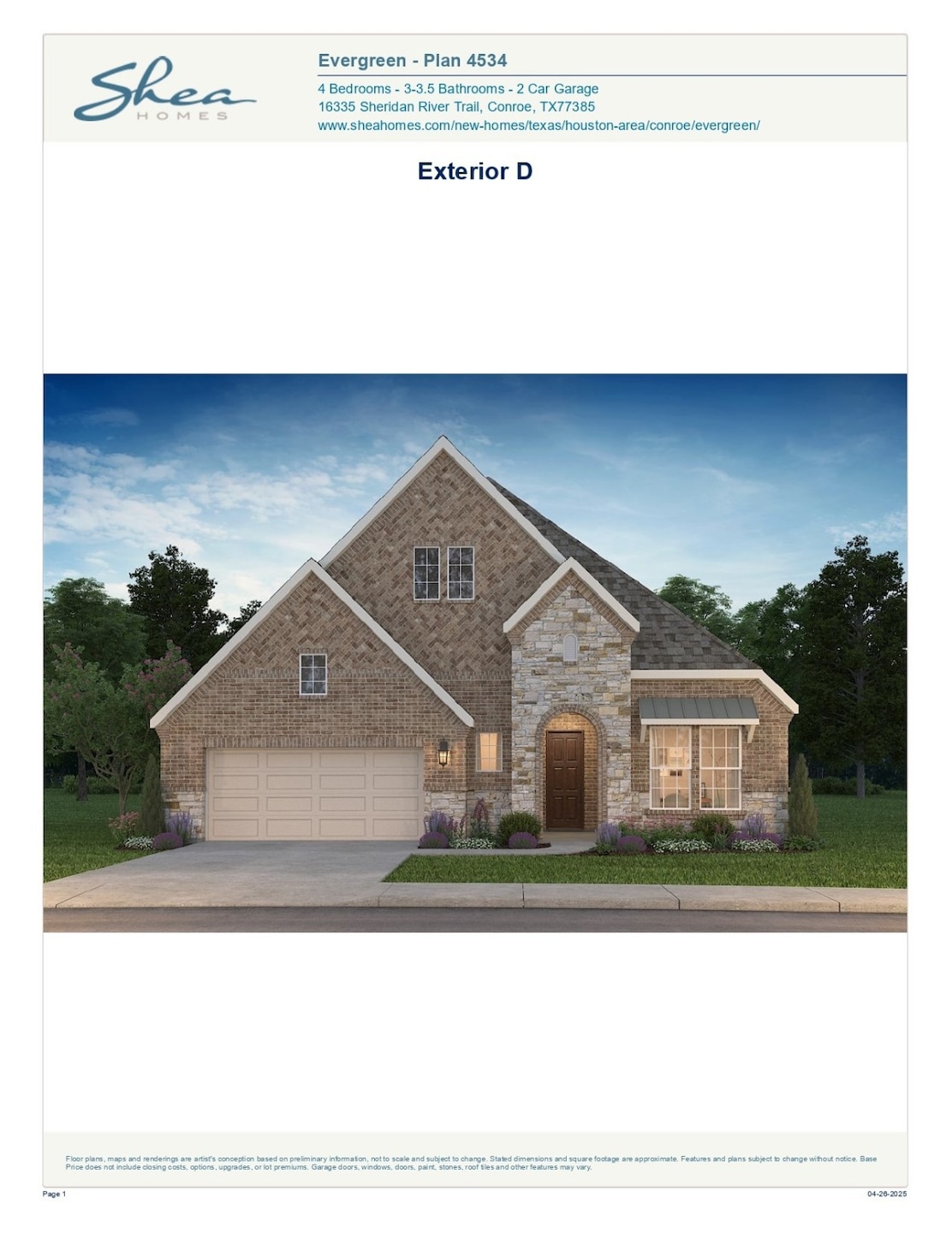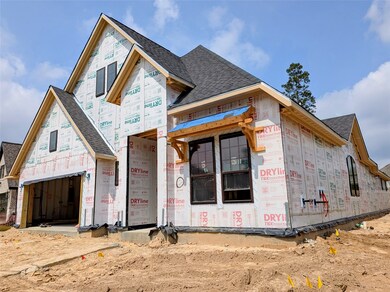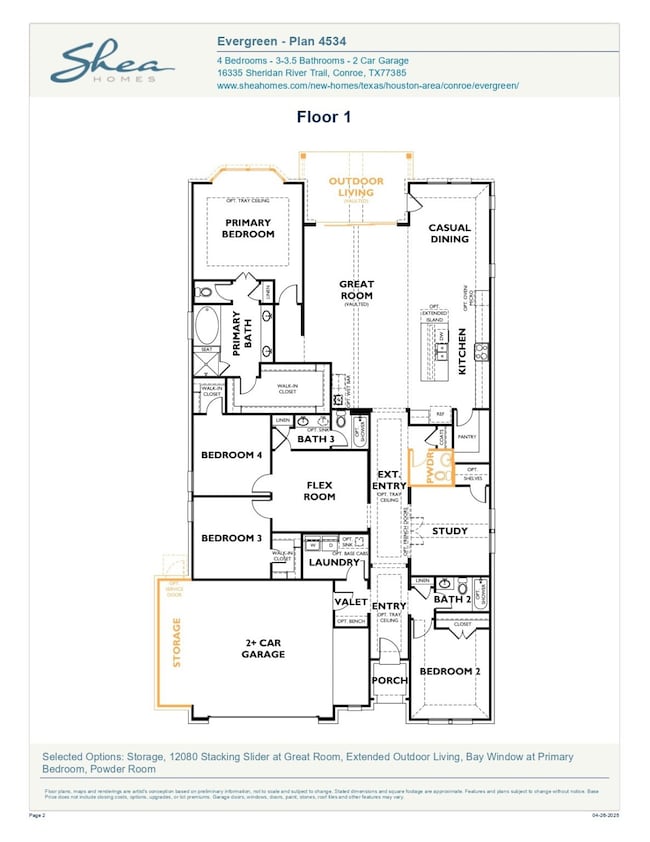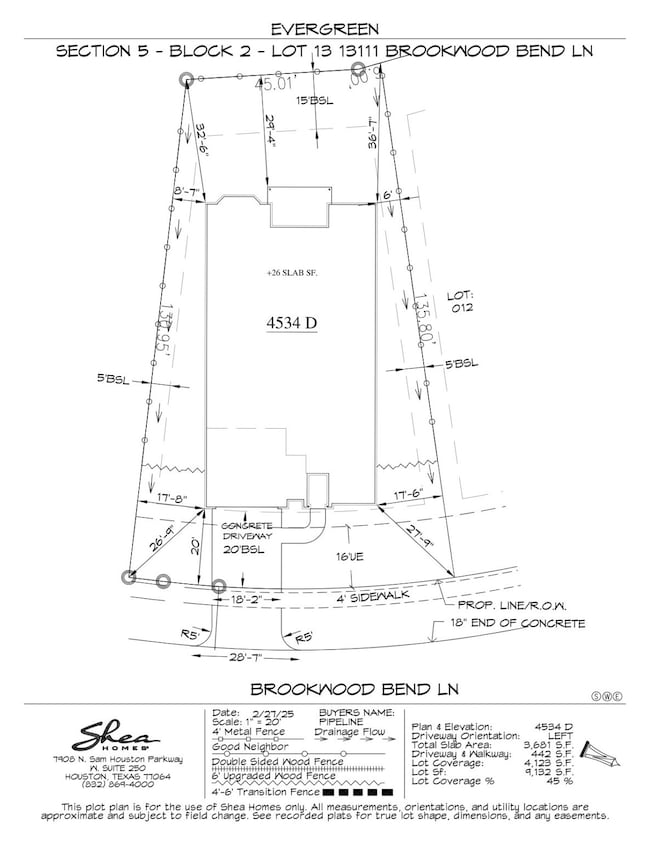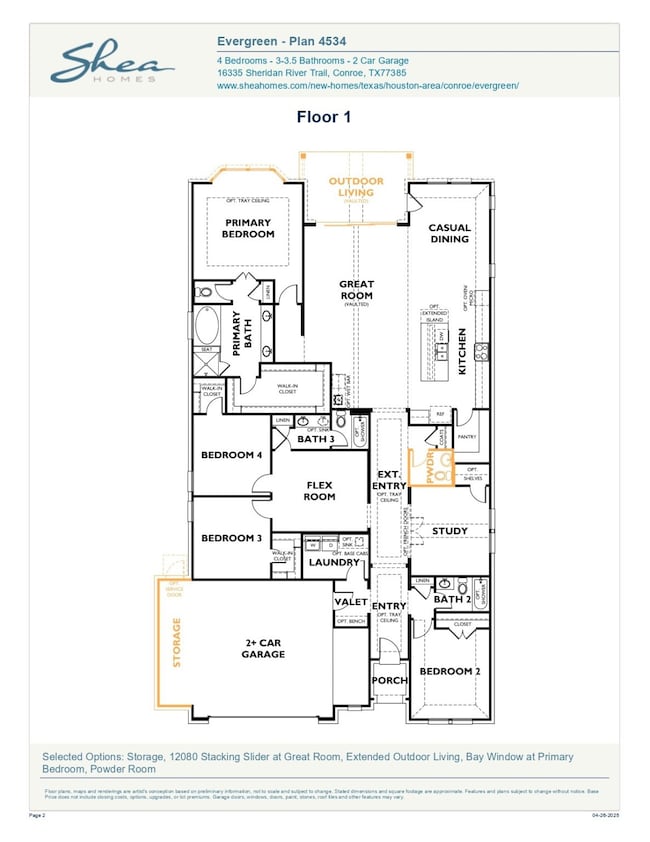
13111 Brookwood Bend Ln Conroe, TX 77302
Estimated payment $3,887/month
Highlights
- Under Construction
- Green Roof
- Traditional Architecture
- Canal View
- Home Energy Rating Service (HERS) Rated Property
- High Ceiling
About This Home
Discover Good Natured Living in the Brand-New Master Planned Community of Evergreen! Located off SH-242 and tucked behind a plethora of trees lies a retreat from the hustle and bustle of everyday life. This one-story brick and stone home is surrounded by lush landscaping and rests on a large 55' lot with a view of the canal. Features 4 bedrooms, 3 baths, study, and spacious game room. A kitchen with built-in appliances, double oven, large quartz island, under-cabinet LED light, and tons of cabinetry. Sitting off the kitchen, dining, and family area awaits an extended covered patio w/12' bronze sliding door and a backyard for endless outdoor relaxation. Retreat to your primary suite with a garden tub, shower, and large walk-in closet. There are 3 additional bedrooms study, and a game room. The garage is loaded with extra storage space. Come and see the difference a Shea Home can make. All of this and more await you in our newest section of Evergreen.
Home Details
Home Type
- Single Family
Year Built
- Built in 2025 | Under Construction
Lot Details
- 9,132 Sq Ft Lot
- Lot Dimensions are 136x52
- East Facing Home
- Back Yard Fenced
- Sprinkler System
HOA Fees
- $86 Monthly HOA Fees
Parking
- 2 Car Attached Garage
- Garage Door Opener
- Driveway
Home Design
- Traditional Architecture
- Brick Exterior Construction
- Slab Foundation
- Composition Roof
- Stone Siding
Interior Spaces
- 2,847 Sq Ft Home
- 1-Story Property
- High Ceiling
- Ceiling Fan
- Formal Entry
- Family Room Off Kitchen
- Living Room
- Combination Kitchen and Dining Room
- Home Office
- Game Room
- Utility Room
- Washer and Electric Dryer Hookup
- Canal Views
Kitchen
- Breakfast Bar
- Walk-In Pantry
- Double Oven
- Electric Oven
- Gas Cooktop
- Microwave
- Ice Maker
- Dishwasher
- Disposal
Flooring
- Carpet
- Laminate
- Tile
Bedrooms and Bathrooms
- 4 Bedrooms
- En-Suite Primary Bedroom
- Double Vanity
- Soaking Tub
- Bathtub with Shower
- Separate Shower
Home Security
- Security System Owned
- Fire and Smoke Detector
Eco-Friendly Details
- Home Energy Rating Service (HERS) Rated Property
- Green Roof
- ENERGY STAR Qualified Appliances
- Energy-Efficient Windows with Low Emissivity
- Energy-Efficient HVAC
- Energy-Efficient Lighting
- Energy-Efficient Insulation
- Energy-Efficient Thermostat
- Ventilation
Schools
- San Jacinto Elementary School
- Moorhead Junior High School
- Caney Creek High School
Utilities
- Central Heating and Cooling System
- Heating System Uses Gas
- Programmable Thermostat
- Tankless Water Heater
Listing and Financial Details
- Seller Concessions Offered
Community Details
Overview
- Association fees include clubhouse, ground maintenance, recreation facilities
- Evergreen Ccmc Association, Phone Number (346) 516-7135
- Built by Shea Homes
- Evergreen 55'S Subdivision
Recreation
- Community Pool
Map
Home Values in the Area
Average Home Value in this Area
Property History
| Date | Event | Price | Change | Sq Ft Price |
|---|---|---|---|---|
| 06/03/2025 06/03/25 | For Sale | $576,990 | -- | $203 / Sq Ft |
Similar Homes in Conroe, TX
Source: Houston Association of REALTORS®
MLS Number: 83131813
- 13115 Brookwood Bend Ln
- 16159 Sheridan River Trail
- 13093 Brookwood Bend Ln
- 16163 Sheridan River Trail
- 13136 Soaring Forest Dr
- 16438 Elk Meadow Dr
- 16171 Sheridan River Trail
- 16442 Elk Meadow Dr
- 13140 Soaring Forest Dr
- 16175 Sheridan River Trail
- 13103 Soaring Forest Dr
- 16517 Cub Creek Ct
- 16521 Cub Creek Ct
- 16315 Placid Stream St
- 16179 Sheridan River Trail
- 16319 Placid Stream St
- 16323 Placid Stream St
- 13045 Brookwood Bend Ln
- 16183 Sheridan River Trail
- 13087 Soaring Forest Dr
