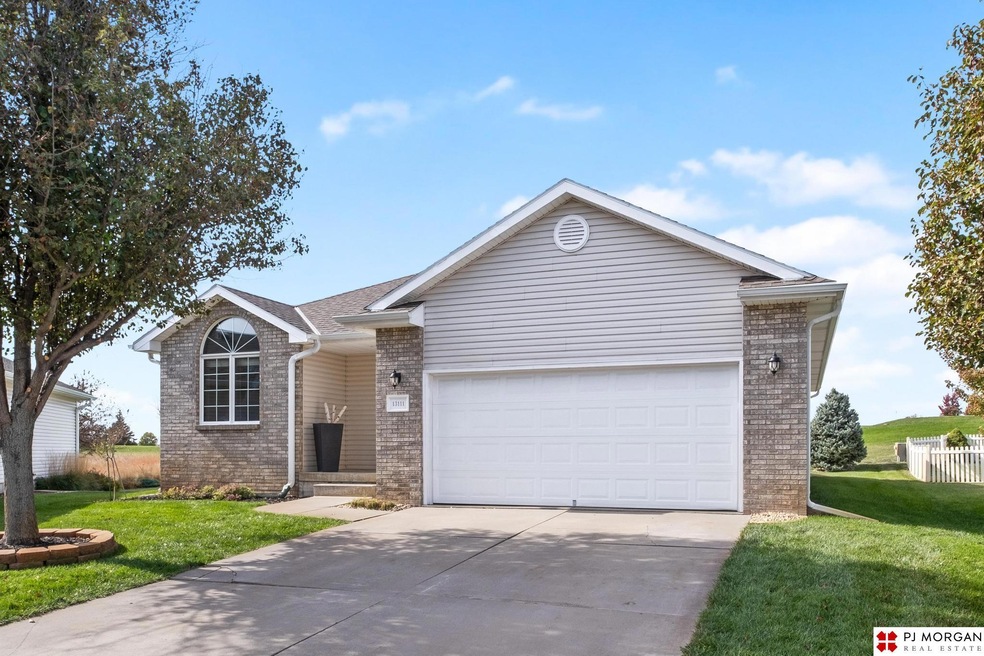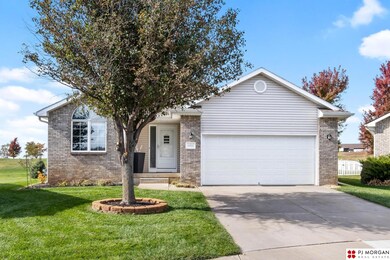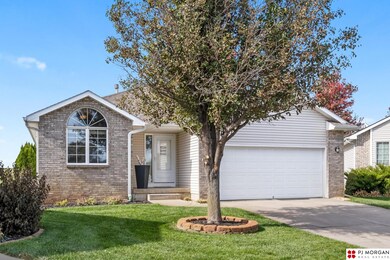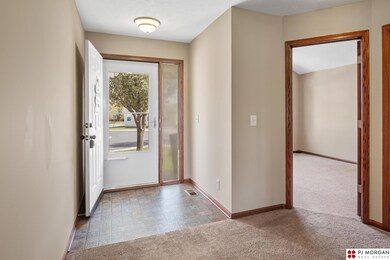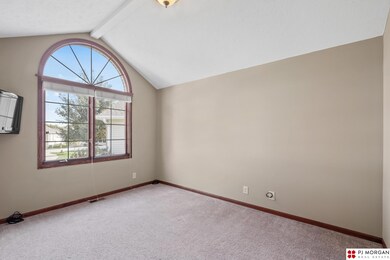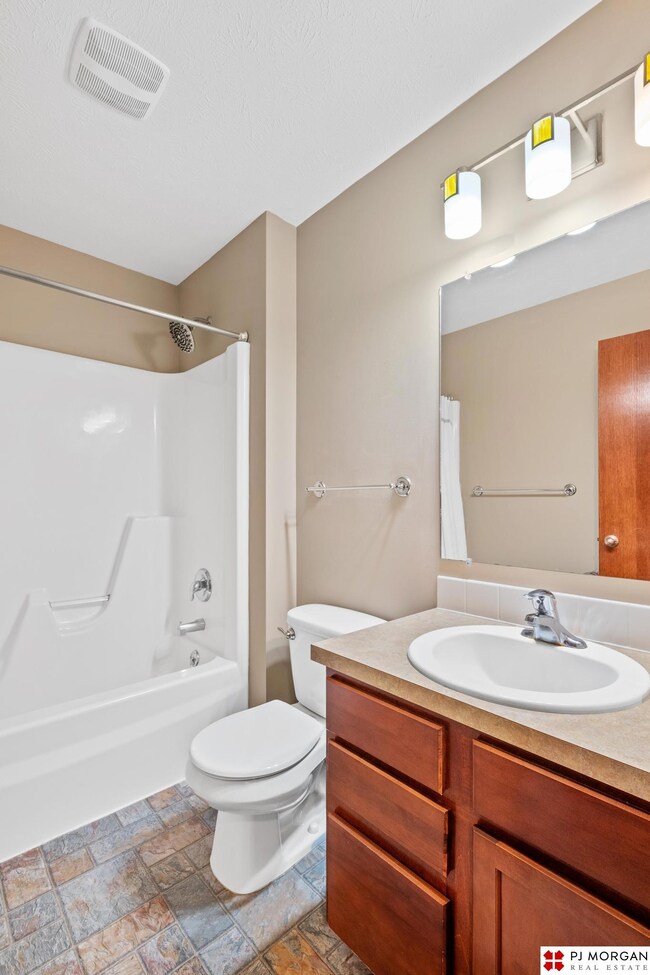
13111 Cypress Point Lincoln, NE 68520
Estimated Value: $328,383 - $379,000
Highlights
- Ranch Style House
- Forced Air Heating and Cooling System
- Walk-Up Access
- 2 Car Attached Garage
- Water Softener
About This Home
As of December 2022Check out this beautiful 1 owner ranch villa that backs up to the Crooked Creek golf course in a country community of only 40 homes. Situated on a quiet cul-de-sac lot this home has been meticulously maintained inside and out. The main level features 2 bedrooms, 2 baths, with 14-foot vaulted ceilings in the great room, an open floorplan with a huge kitchen center island, & lots of window views of both the golf course & countryside! The unfinished basement features 1,427 sqft, with 2 egress windows, a rough in for bathroom, & plenty of extra space for entertaining + storage. All it needs is your final touches for instant equity. All appliances are included with a Hague water softener, reverse osmosis purification system, and sprinkler system as an added bonuses. The golf course club house is just a 3-minute walk away & features a pro shop in addition to serving food & drinks. Schedule your showing today!
Last Agent to Sell the Property
P J Morgan Real Estate License #20200836 Listed on: 10/20/2022
Home Details
Home Type
- Single Family
Est. Annual Taxes
- $3,524
Year Built
- Built in 2005
Lot Details
- 7,405 Sq Ft Lot
HOA Fees
- $200 Monthly HOA Fees
Parking
- 2 Car Attached Garage
Home Design
- 1,427 Sq Ft Home
- Ranch Style House
- Composition Roof
- Concrete Perimeter Foundation
Kitchen
- Oven
- Microwave
- Dishwasher
- Disposal
Bedrooms and Bathrooms
- 2 Bedrooms
- 2 Bathrooms
Laundry
- Dryer
- Washer
Basement
- Walk-Up Access
- Natural lighting in basement
Schools
- Eagle Elementary School
- Waverly Middle School
- Waverly High School
Utilities
- Forced Air Heating and Cooling System
- Heating System Uses Gas
- Private Water Source
- Water Softener
- Private Sewer
Community Details
- Association fees include ground maintenance, snow removal, water, trash
- Se Lancaster Subdivision
Listing and Financial Details
- Assessor Parcel Number 2329201034000
Ownership History
Purchase Details
Home Financials for this Owner
Home Financials are based on the most recent Mortgage that was taken out on this home.Purchase Details
Home Financials for this Owner
Home Financials are based on the most recent Mortgage that was taken out on this home.Similar Homes in Lincoln, NE
Home Values in the Area
Average Home Value in this Area
Purchase History
| Date | Buyer | Sale Price | Title Company |
|---|---|---|---|
| Lockman Neil | $300,000 | Ambassador Title Services | |
| Bragg Matthew | $173,000 | Ntc | |
| Prairie Home Builders Inc | -- | Ntc |
Mortgage History
| Date | Status | Borrower | Loan Amount |
|---|---|---|---|
| Open | Lockman Neil | $240,000 | |
| Previous Owner | Bragg Matthew | $18,682 | |
| Previous Owner | Bragg Matthew | $33,475 | |
| Previous Owner | Bragg Matthew | $30,000 | |
| Previous Owner | Bragg Matthew | $171,470 |
Property History
| Date | Event | Price | Change | Sq Ft Price |
|---|---|---|---|---|
| 12/02/2022 12/02/22 | Sold | $300,000 | 0.0% | $210 / Sq Ft |
| 10/23/2022 10/23/22 | Pending | -- | -- | -- |
| 10/21/2022 10/21/22 | For Sale | $300,000 | -- | $210 / Sq Ft |
Tax History Compared to Growth
Tax History
| Year | Tax Paid | Tax Assessment Tax Assessment Total Assessment is a certain percentage of the fair market value that is determined by local assessors to be the total taxable value of land and additions on the property. | Land | Improvement |
|---|---|---|---|---|
| 2024 | $2,777 | $287,300 | $61,900 | $225,400 |
| 2023 | $3,769 | $287,300 | $61,900 | $225,400 |
| 2022 | $3,772 | $230,600 | $43,800 | $186,800 |
| 2021 | $3,524 | $230,600 | $43,800 | $186,800 |
| 2020 | $3,484 | $221,100 | $43,800 | $177,300 |
| 2019 | $3,489 | $221,100 | $43,800 | $177,300 |
| 2018 | $3,176 | $197,000 | $43,800 | $153,200 |
| 2017 | $3,188 | $197,000 | $43,800 | $153,200 |
| 2016 | $3,044 | $187,800 | $43,800 | $144,000 |
| 2015 | $3,043 | $187,800 | $43,800 | $144,000 |
| 2014 | $2,682 | $163,600 | $43,800 | $119,800 |
| 2013 | -- | $163,600 | $43,800 | $119,800 |
Agents Affiliated with this Home
-
Keaton Hutchinson

Seller's Agent in 2022
Keaton Hutchinson
P J Morgan Real Estate
(402) 850-5406
121 Total Sales
-
Grace Wanninger

Buyer's Agent in 2022
Grace Wanninger
BHHS Ambassador Real Estate
(402) 881-6989
103 Total Sales
Map
Source: Great Plains Regional MLS
MLS Number: 22225304
APN: 23-29-201-034-000
- 13501 Silverfox Ln
- 245 N 148th St
- 800 N 148th St
- 1000 N 148th St
- 1000 N 148th St Unit B
- 1000 N 148th St Unit C
- 10856 Legends Ln
- 432 N 108th St
- 10751 Majestic Ln
- 10750 Majestic Ln
- 10741 Majestic Ln
- 10731 Majestic Ln
- 10729 Shore Front Dr
- 509 N 108th St
- 10721 Majestic Ln
- 519 N 108th St
- 620 N 108th St
- 10900 Grantham Dr
- 10715 Shore Front Dr
- 545 N 108th St
- 13111 Cypress Point
- 13100 Cypress Point
- 13123 Cypress Point
- 13110 Cypress Point
- 13131 Cypress Point
- 13120 Cypress Point
- 227 Pebble Beach
- 221 Pebble Beach
- 233 Pebble Beach
- 239 Pebble Beach
- 211 Pebble Beach
- 245 Pebble Beach
- 251 Pebble Beach
- 201 Pebble Beach (Model)
- 201 Pebble Beach
- 257 Pebble Beach
- 226 Pebble Beach
- 232 Pebble Beach
- 220 Pebble Beach
- 238 Pebble Beach
