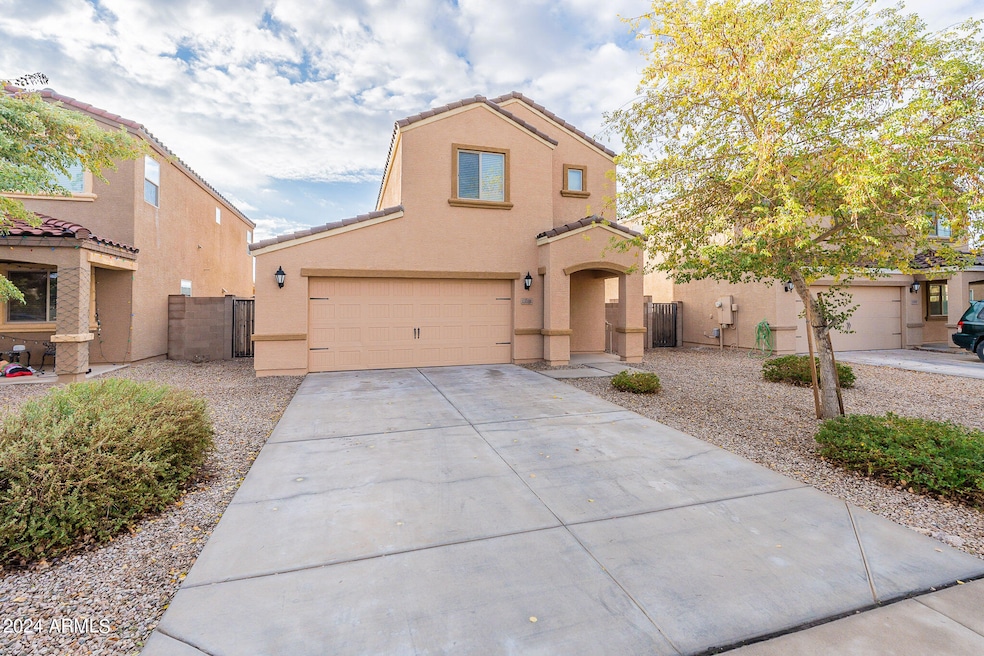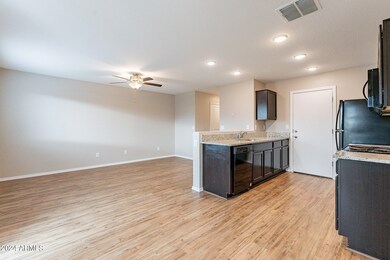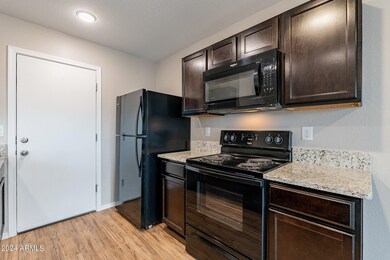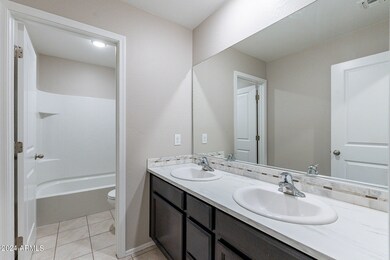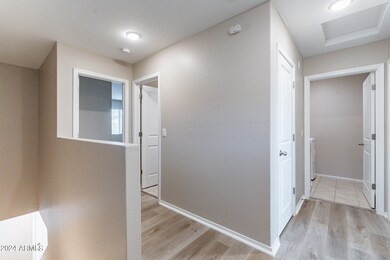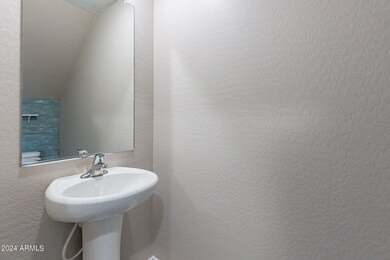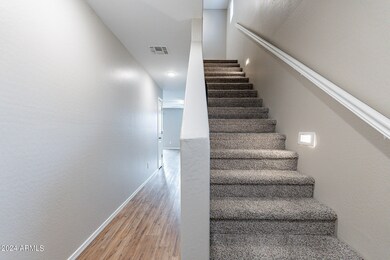
13111 E Desert Lily Ln Florence, AZ 85132
Superstition Vistas NeighborhoodHighlights
- Granite Countertops
- Eat-In Kitchen
- Solar Screens
- 2 Car Direct Access Garage
- Double Pane Windows
- Community Playground
About This Home
As of May 2024**BIG Price Reduction** Come see it for yourself! This beautiful home is in great condition! It offers an open kitchen with granite countertops, beautiful flooring on lower level and fresh paint throughout. All appliances included. Three spacious bedrooms and a laundry room upstairs. Main bedroom has large walk-in closet. Spacious backyard with room for all your design ideas.
Last Agent to Sell the Property
Coldwell Banker Realty License #SA679269000 Listed on: 01/03/2024

Home Details
Home Type
- Single Family
Est. Annual Taxes
- $1,254
Year Built
- Built in 2018
Lot Details
- 5,677 Sq Ft Lot
- Desert faces the front of the property
- Block Wall Fence
HOA Fees
- $80 Monthly HOA Fees
Parking
- 2 Car Direct Access Garage
- 2 Open Parking Spaces
- 2 Carport Spaces
- Garage Door Opener
Home Design
- Wood Frame Construction
- Tile Roof
- Stucco
Interior Spaces
- 1,289 Sq Ft Home
- 2-Story Property
- Ceiling Fan
- Double Pane Windows
- Solar Screens
Kitchen
- Eat-In Kitchen
- Built-In Microwave
- Granite Countertops
Flooring
- Carpet
- Laminate
Bedrooms and Bathrooms
- 3 Bedrooms
- 1.5 Bathrooms
Schools
- Magma Ranch K8 Elementary And Middle School
- Florence High School
Utilities
- Central Air
- Heating Available
- High Speed Internet
- Cable TV Available
Listing and Financial Details
- Tax Lot 364
- Assessor Parcel Number 210-83-364
Community Details
Overview
- Association fees include street maintenance
- Magma Ranch Unit 2 Association, Phone Number (602) 957-9191
- Built by LGI
- Magma Ranch Ii Unit 2 Subdivision
Recreation
- Community Playground
Ownership History
Purchase Details
Home Financials for this Owner
Home Financials are based on the most recent Mortgage that was taken out on this home.Purchase Details
Home Financials for this Owner
Home Financials are based on the most recent Mortgage that was taken out on this home.Purchase Details
Home Financials for this Owner
Home Financials are based on the most recent Mortgage that was taken out on this home.Similar Homes in Florence, AZ
Home Values in the Area
Average Home Value in this Area
Purchase History
| Date | Type | Sale Price | Title Company |
|---|---|---|---|
| Warranty Deed | $270,000 | Realtech Title | |
| Special Warranty Deed | $180,900 | First American Title | |
| Special Warranty Deed | $180,900 | First American Title Ins Co |
Mortgage History
| Date | Status | Loan Amount | Loan Type |
|---|---|---|---|
| Open | $260,988 | FHA | |
| Previous Owner | $18,148 | FHA | |
| Previous Owner | $177,622 | FHA | |
| Previous Owner | $177,622 | FHA | |
| Previous Owner | $7,105 | Second Mortgage Made To Cover Down Payment | |
| Closed | $7,105 | No Value Available |
Property History
| Date | Event | Price | Change | Sq Ft Price |
|---|---|---|---|---|
| 05/07/2024 05/07/24 | Sold | $270,000 | -1.8% | $209 / Sq Ft |
| 03/29/2024 03/29/24 | Pending | -- | -- | -- |
| 03/15/2024 03/15/24 | Price Changed | $275,000 | -4.8% | $213 / Sq Ft |
| 02/12/2024 02/12/24 | Price Changed | $289,000 | -3.3% | $224 / Sq Ft |
| 01/03/2024 01/03/24 | For Sale | $299,000 | -14.6% | $232 / Sq Ft |
| 05/25/2022 05/25/22 | Sold | $350,000 | 0.0% | $272 / Sq Ft |
| 05/01/2022 05/01/22 | Pending | -- | -- | -- |
| 04/29/2022 04/29/22 | For Sale | $350,000 | +93.5% | $272 / Sq Ft |
| 01/31/2020 01/31/20 | Sold | $180,900 | -1.1% | $145 / Sq Ft |
| 11/10/2019 11/10/19 | Price Changed | $182,900 | +1.1% | $146 / Sq Ft |
| 11/07/2019 11/07/19 | Pending | -- | -- | -- |
| 10/28/2019 10/28/19 | For Sale | $180,900 | 0.0% | $145 / Sq Ft |
| 10/13/2019 10/13/19 | Pending | -- | -- | -- |
| 10/12/2019 10/12/19 | Price Changed | $180,900 | -2.7% | $145 / Sq Ft |
| 08/01/2019 08/01/19 | For Sale | $185,900 | 0.0% | $149 / Sq Ft |
| 07/05/2019 07/05/19 | Pending | -- | -- | -- |
| 06/27/2019 06/27/19 | Price Changed | $185,900 | +1.1% | $149 / Sq Ft |
| 05/31/2019 05/31/19 | Price Changed | $183,900 | +1.7% | $147 / Sq Ft |
| 05/02/2019 05/02/19 | For Sale | $180,900 | -- | $145 / Sq Ft |
Tax History Compared to Growth
Tax History
| Year | Tax Paid | Tax Assessment Tax Assessment Total Assessment is a certain percentage of the fair market value that is determined by local assessors to be the total taxable value of land and additions on the property. | Land | Improvement |
|---|---|---|---|---|
| 2025 | $1,083 | $21,001 | -- | -- |
| 2024 | $1,254 | $26,512 | -- | -- |
| 2023 | $1,254 | $19,652 | $1,000 | $18,652 |
| 2022 | $1,226 | $15,058 | $1,000 | $14,058 |
| 2021 | $1,155 | $13,420 | $0 | $0 |
| 2020 | $1,045 | $12,870 | $0 | $0 |
| 2019 | $199 | $1,600 | $0 | $0 |
| 2018 | $191 | $1,600 | $0 | $0 |
| 2017 | $173 | $1,600 | $0 | $0 |
| 2016 | $170 | $1,600 | $1,600 | $0 |
| 2014 | -- | $1,200 | $1,200 | $0 |
Agents Affiliated with this Home
-

Seller's Agent in 2024
Davontae Smith
Coldwell Banker Realty
(602) 561-0794
1 in this area
47 Total Sales
-

Buyer's Agent in 2024
Robert Ziehr
Keller Williams Legacy One
(520) 406-0000
1 in this area
242 Total Sales
-

Seller's Agent in 2022
Shelly Hausfeld
My Home Group
(623) 385-6750
1 in this area
37 Total Sales
-

Buyer's Agent in 2022
Kashaela Mullanix
HomeSmart Lifestyles
(480) 819-9676
2 in this area
33 Total Sales
-
T
Seller's Agent in 2020
Tracy Norton
LGI Homes
Map
Source: Arizona Regional Multiple Listing Service (ARMLS)
MLS Number: 6645319
APN: 210-83-364
- 13174 E Desert Lily Ln
- 30577 N Oak Dr
- 13100 E Desert Lily Ln
- 13070 E Desert Lily Ln
- 30505 N Oak Dr
- 13142 E Aster Ln
- 30386 N Juniper Dr
- 13189 E Aster Ln
- 12262 E Agave Ln
- 13212 E Verbina Ln
- 29789 N Oak Dr
- 13240 E Verbina Ln
- 13254 E Verbina Ln
- 13282 E Verbina Ln
- 29761 N Oak Dr
- 29747 N Oak Dr
- 13248 E Wallflower Ln
- 29693 N Oak Dr
- 29679 N Oak Dr
- 29665 N Oak Dr
