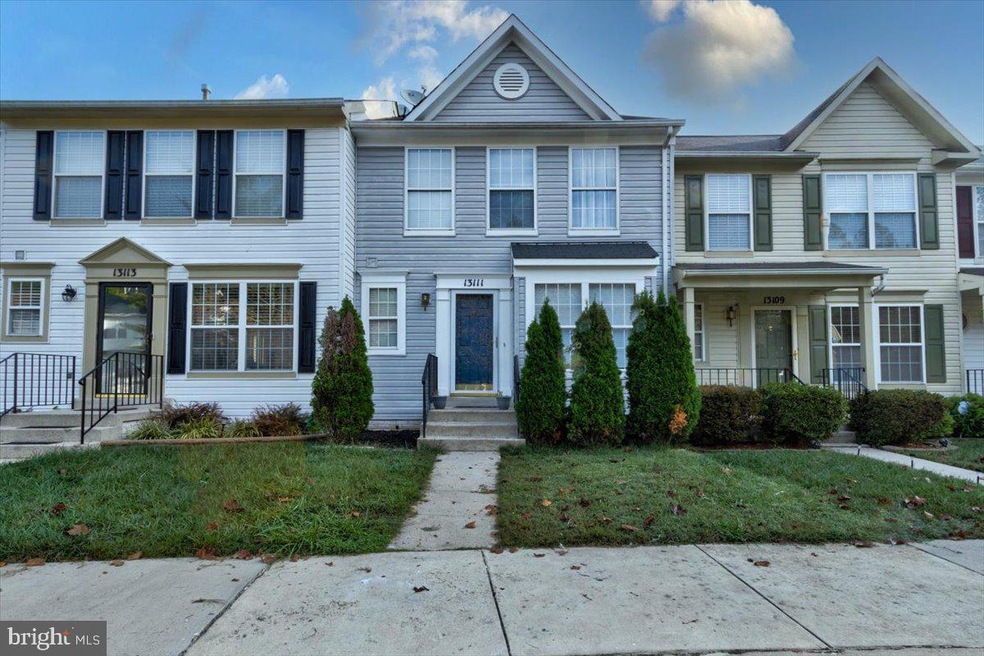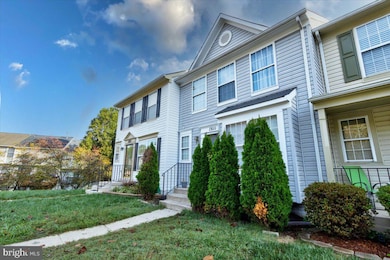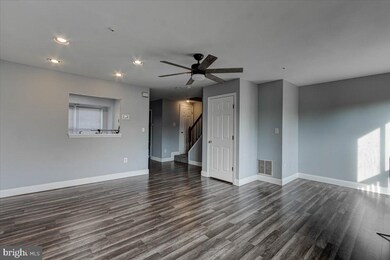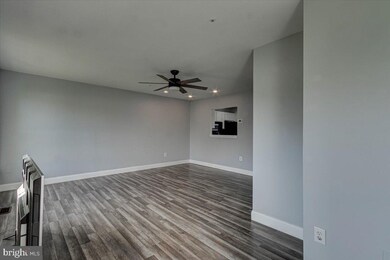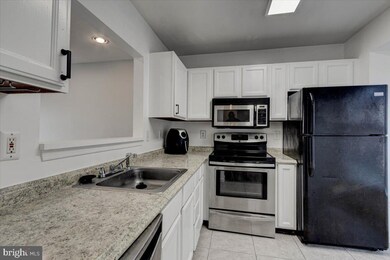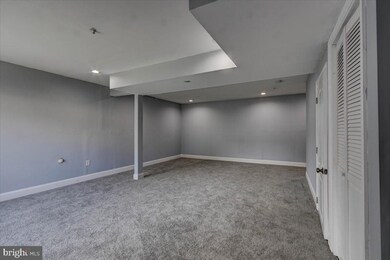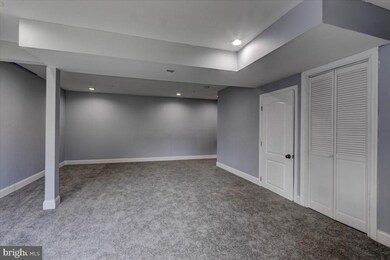
13111 Ripon Place Upper Marlboro, MD 20772
Highlights
- Colonial Architecture
- More Than Two Accessible Exits
- Ceiling Fan
- Eat-In Kitchen
- Forced Air Heating and Cooling System
About This Home
As of March 2025Don't miss this opportunity to own in the sought after community of Kings Grant. Conveniently located near restaurants, schools, Washington D.C, National Harbor, and easy access to several commuter routes. Simply a perfect location!
Offer Deadline: Thursday 10/21 8:00pm. Seller reserves the right to select an offer prior to offer deadline.
Last Agent to Sell the Property
Corner House Realty License #669758 Listed on: 10/17/2021

Townhouse Details
Home Type
- Townhome
Est. Annual Taxes
- $3,494
Year Built
- Built in 1996
HOA Fees
- $103 Monthly HOA Fees
Home Design
- Colonial Architecture
- Concrete Perimeter Foundation
Interior Spaces
- 1,096 Sq Ft Home
- Property has 3 Levels
- Ceiling Fan
- Eat-In Kitchen
- Finished Basement
Bedrooms and Bathrooms
- 3 Bedrooms
Utilities
- Forced Air Heating and Cooling System
- Electric Water Heater
Additional Features
- More Than Two Accessible Exits
- 1,600 Sq Ft Lot
Community Details
- Kings Grant Subdivision
Listing and Financial Details
- Tax Lot 227
- Assessor Parcel Number 17151722834
- $486 Front Foot Fee per year
Ownership History
Purchase Details
Home Financials for this Owner
Home Financials are based on the most recent Mortgage that was taken out on this home.Purchase Details
Home Financials for this Owner
Home Financials are based on the most recent Mortgage that was taken out on this home.Purchase Details
Home Financials for this Owner
Home Financials are based on the most recent Mortgage that was taken out on this home.Purchase Details
Home Financials for this Owner
Home Financials are based on the most recent Mortgage that was taken out on this home.Purchase Details
Home Financials for this Owner
Home Financials are based on the most recent Mortgage that was taken out on this home.Purchase Details
Home Financials for this Owner
Home Financials are based on the most recent Mortgage that was taken out on this home.Purchase Details
Similar Homes in Upper Marlboro, MD
Home Values in the Area
Average Home Value in this Area
Purchase History
| Date | Type | Sale Price | Title Company |
|---|---|---|---|
| Deed | $375,000 | National Settlement Services | |
| Deed | $302,000 | Old Republic National Title | |
| Deed | $134,000 | Milestone Title Llc | |
| Deed | -- | -- | |
| Deed | -- | -- | |
| Deed | -- | -- | |
| Deed | $122,140 | -- |
Mortgage History
| Date | Status | Loan Amount | Loan Type |
|---|---|---|---|
| Open | $299,600 | New Conventional | |
| Previous Owner | $296,530 | FHA | |
| Previous Owner | $130,603 | FHA | |
| Previous Owner | $248,000 | Purchase Money Mortgage | |
| Previous Owner | $191,000 | Purchase Money Mortgage | |
| Previous Owner | $191,000 | Purchase Money Mortgage |
Property History
| Date | Event | Price | Change | Sq Ft Price |
|---|---|---|---|---|
| 06/01/2025 06/01/25 | Rented | $2,900 | 0.0% | -- |
| 04/29/2025 04/29/25 | Under Contract | -- | -- | -- |
| 04/23/2025 04/23/25 | For Rent | $2,900 | 0.0% | -- |
| 03/20/2025 03/20/25 | Sold | $375,000 | -0.8% | $342 / Sq Ft |
| 02/19/2025 02/19/25 | Pending | -- | -- | -- |
| 02/12/2025 02/12/25 | Price Changed | $378,000 | -1.8% | $345 / Sq Ft |
| 02/05/2025 02/05/25 | For Sale | $385,000 | +26.2% | $351 / Sq Ft |
| 11/26/2021 11/26/21 | Sold | $305,000 | +3.4% | $278 / Sq Ft |
| 11/20/2021 11/20/21 | Price Changed | $295,000 | 0.0% | $269 / Sq Ft |
| 11/20/2021 11/20/21 | For Sale | $295,000 | 0.0% | $269 / Sq Ft |
| 10/20/2021 10/20/21 | Pending | -- | -- | -- |
| 10/17/2021 10/17/21 | For Sale | $295,000 | 0.0% | $269 / Sq Ft |
| 10/06/2021 10/06/21 | Price Changed | $295,000 | +120.1% | $269 / Sq Ft |
| 02/15/2012 02/15/12 | Sold | $134,000 | -4.2% | $122 / Sq Ft |
| 01/12/2012 01/12/12 | Pending | -- | -- | -- |
| 12/27/2011 12/27/11 | For Sale | $139,900 | +4.4% | $128 / Sq Ft |
| 12/24/2011 12/24/11 | Off Market | $134,000 | -- | -- |
| 10/31/2011 10/31/11 | Price Changed | $139,900 | -6.7% | $128 / Sq Ft |
| 09/29/2011 09/29/11 | For Sale | $149,900 | +11.9% | $137 / Sq Ft |
| 08/31/2011 08/31/11 | Off Market | $134,000 | -- | -- |
Tax History Compared to Growth
Tax History
| Year | Tax Paid | Tax Assessment Tax Assessment Total Assessment is a certain percentage of the fair market value that is determined by local assessors to be the total taxable value of land and additions on the property. | Land | Improvement |
|---|---|---|---|---|
| 2024 | $4,204 | $277,267 | $0 | $0 |
| 2023 | $4,006 | $242,833 | $0 | $0 |
| 2022 | $3,495 | $208,400 | $75,000 | $133,400 |
| 2021 | $3,305 | $208,400 | $75,000 | $133,400 |
| 2020 | $3,286 | $208,400 | $75,000 | $133,400 |
| 2019 | $3,029 | $211,500 | $100,000 | $111,500 |
| 2018 | $3,344 | $198,900 | $0 | $0 |
| 2017 | $3,460 | $186,300 | $0 | $0 |
| 2016 | -- | $173,700 | $0 | $0 |
| 2015 | $3,300 | $173,267 | $0 | $0 |
| 2014 | $3,300 | $172,833 | $0 | $0 |
Agents Affiliated with this Home
-
ROSELI UMANZOR ARIAS

Seller's Agent in 2025
ROSELI UMANZOR ARIAS
Coldwell Banker (NRT-Southeast-MidAtlantic)
(571) 490-2122
1 in this area
29 Total Sales
-
Windi swinson

Seller's Agent in 2025
Windi swinson
Coachmen Properties, LLC
(202) 658-3783
3 in this area
21 Total Sales
-
Carol Strasfeld

Buyer's Agent in 2025
Carol Strasfeld
Unrepresented Buyer Office
(301) 806-8871
5,553 Total Sales
-
Tatyana Bailey

Seller's Agent in 2021
Tatyana Bailey
Corner House Realty
(240) 640-2088
1 in this area
37 Total Sales
-
Doug Perry

Seller's Agent in 2012
Doug Perry
RE/MAX
(240) 505-2931
1 in this area
87 Total Sales
-
Millissa Lee

Buyer's Agent in 2012
Millissa Lee
Samson Properties
(202) 498-1624
1 in this area
49 Total Sales
Map
Source: Bright MLS
MLS Number: MDPG2000119
APN: 15-1722834
- 4639 Penzance Place
- 4308 Thames Ct
- 4512 Myles Ct
- 4514 Myles Ct
- 13542 Lord Baltimore Place
- 12703 Payan St
- 13805 King Gregory Way
- 12701 Coventry Manor Way
- 4468 Lord Loudoun Ct
- 4466 Lord Loudoun Ct
- 5209 Mount Airy Ln
- 13942 King George Way
- 14005 Barenton Dr
- 4603 Rockbridge Ct
- 13900 Farnsworth Ln Unit 4202
- 14100 Farnsworth Ln
- 14100 Farnsworth Ln Unit 2108
- 4750 John Rogers Blvd
- 4638 Governor Kent Ct
- 4603 Governor Kent Ct
