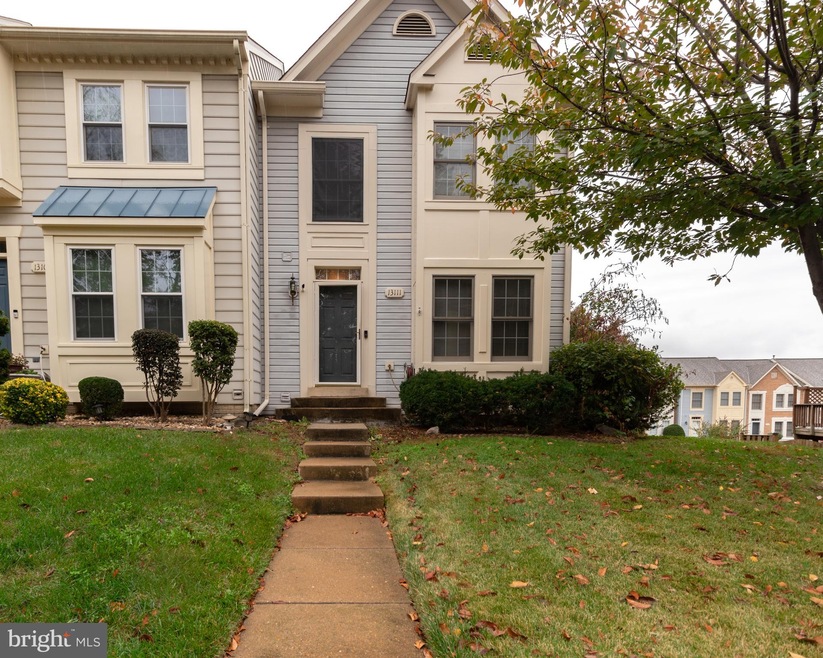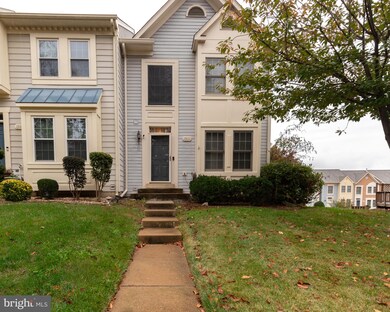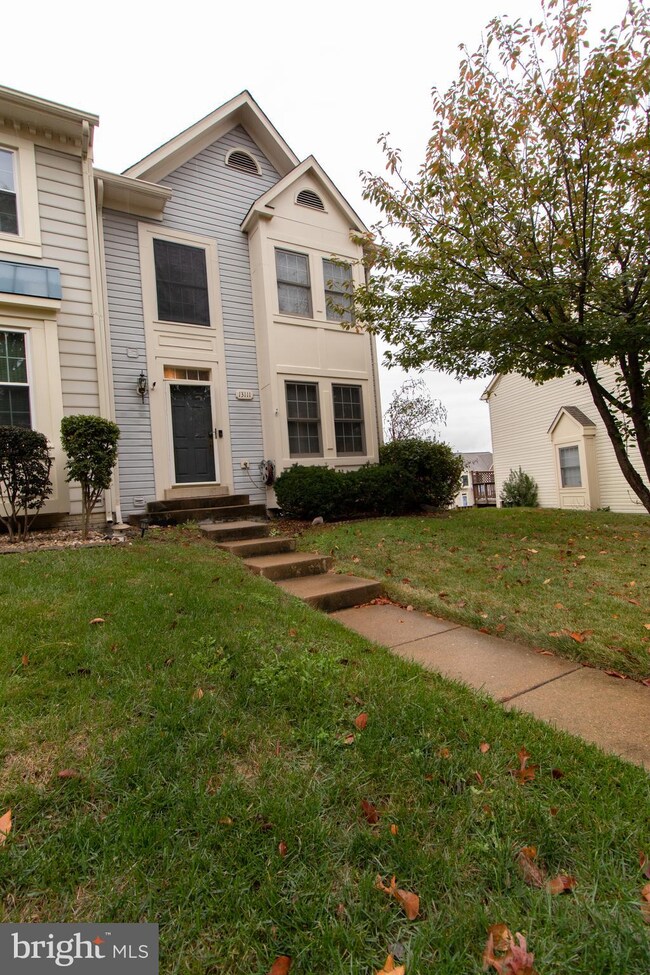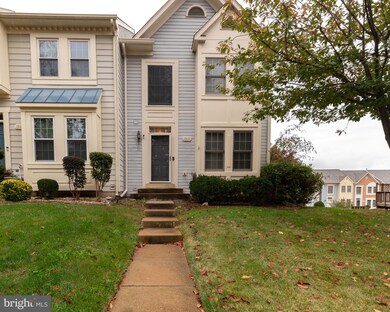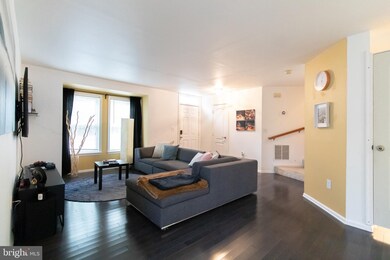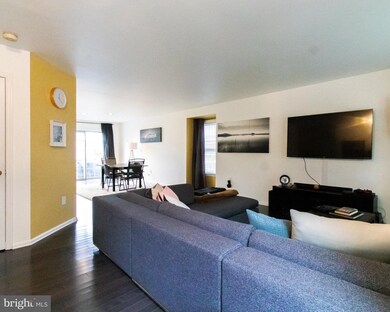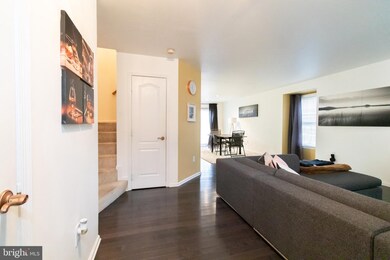
13111 Tory Loop Woodbridge, VA 22192
Highlights
- View of Trees or Woods
- Colonial Architecture
- Cathedral Ceiling
- Woodbridge High School Rated A
- Deck
- 1 Fireplace
About This Home
As of December 2021Fantastic End Unit Townhome in Carolyn Forest Community of Woodbridge. Move in Ready! Offering hardwood floors in the main level, Gourmet Kitchen with Stainless Steel Appliances. Upper Level Features Primary Bedroom, Primary Bath with Double Sinks, 2 more Light Filled Bedrooms with Walk in Closets and Hall Bath. Lower Level Features spacious Family Room with Wood Floors, Full Bath, Laundry Room and Extra Storage Area. All this and more, close to schools, shopping and commuting routes. Great location with easy access to I-95, route 1 and route 123. A must to see! Open house this Sunday November 14th, 2021 from 1-4 PM. Don't miss this opportunity!
Townhouse Details
Home Type
- Townhome
Est. Annual Taxes
- $4,015
Year Built
- Built in 1994
Lot Details
- 2,396 Sq Ft Lot
- South Facing Home
- Property is Fully Fenced
- Property is in very good condition
HOA Fees
- $75 Monthly HOA Fees
Home Design
- Colonial Architecture
- Composition Roof
- Vinyl Siding
Interior Spaces
- Property has 3 Levels
- Cathedral Ceiling
- 1 Fireplace
- Bay Window
- Window Screens
- Sliding Doors
- Family Room
- Combination Kitchen and Dining Room
- Views of Woods
- Finished Basement
- Rear Basement Entry
Kitchen
- Range Hood
- Microwave
- Dishwasher
- Disposal
Bedrooms and Bathrooms
- 3 Bedrooms
- En-Suite Primary Bedroom
Laundry
- Dryer
- Washer
Outdoor Features
- Deck
Utilities
- Forced Air Heating and Cooling System
- Natural Gas Water Heater
Listing and Financial Details
- Tax Lot 37A
- Assessor Parcel Number 8392-49-0538
Community Details
Overview
- Association fees include common area maintenance, insurance, road maintenance, snow removal
- Carolyn Forest Subdivision, Stratford Floorplan
Amenities
- Common Area
Pet Policy
- Pets allowed on a case-by-case basis
Ownership History
Purchase Details
Home Financials for this Owner
Home Financials are based on the most recent Mortgage that was taken out on this home.Purchase Details
Purchase Details
Purchase Details
Home Financials for this Owner
Home Financials are based on the most recent Mortgage that was taken out on this home.Purchase Details
Purchase Details
Home Financials for this Owner
Home Financials are based on the most recent Mortgage that was taken out on this home.Purchase Details
Home Financials for this Owner
Home Financials are based on the most recent Mortgage that was taken out on this home.Similar Homes in Woodbridge, VA
Home Values in the Area
Average Home Value in this Area
Purchase History
| Date | Type | Sale Price | Title Company |
|---|---|---|---|
| Deed | $400,000 | Accommodation | |
| Interfamily Deed Transfer | -- | None Available | |
| Interfamily Deed Transfer | -- | None Available | |
| Warranty Deed | $290,000 | Universal Title | |
| Interfamily Deed Transfer | -- | None Available | |
| Deed | $160,000 | -- | |
| Deed | $133,388 | -- |
Mortgage History
| Date | Status | Loan Amount | Loan Type |
|---|---|---|---|
| Open | $380,000 | New Conventional | |
| Previous Owner | $269,158 | FHA | |
| Previous Owner | $284,747 | FHA | |
| Previous Owner | $84,400 | Credit Line Revolving | |
| Previous Owner | $3,000 | Credit Line Revolving | |
| Previous Owner | $128,000 | No Value Available | |
| Previous Owner | $131,648 | No Value Available |
Property History
| Date | Event | Price | Change | Sq Ft Price |
|---|---|---|---|---|
| 12/24/2021 12/24/21 | Sold | $400,000 | +0.3% | $206 / Sq Ft |
| 11/09/2021 11/09/21 | For Sale | $399,000 | +37.6% | $205 / Sq Ft |
| 07/18/2017 07/18/17 | Sold | $290,000 | 0.0% | $213 / Sq Ft |
| 06/06/2017 06/06/17 | Pending | -- | -- | -- |
| 05/18/2017 05/18/17 | For Sale | $290,000 | -- | $213 / Sq Ft |
Tax History Compared to Growth
Tax History
| Year | Tax Paid | Tax Assessment Tax Assessment Total Assessment is a certain percentage of the fair market value that is determined by local assessors to be the total taxable value of land and additions on the property. | Land | Improvement |
|---|---|---|---|---|
| 2024 | $4,330 | $435,400 | $106,000 | $329,400 |
| 2023 | $4,302 | $413,500 | $100,600 | $312,900 |
| 2022 | $4,221 | $372,500 | $100,600 | $271,900 |
| 2021 | $4,023 | $328,200 | $95,700 | $232,500 |
| 2020 | $4,619 | $298,000 | $90,400 | $207,600 |
| 2019 | $4,624 | $298,300 | $95,000 | $203,300 |
| 2018 | $3,457 | $286,300 | $91,400 | $194,900 |
| 2017 | $3,429 | $276,500 | $87,900 | $188,600 |
| 2016 | $3,290 | $267,600 | $84,500 | $183,100 |
| 2015 | $2,460 | $248,900 | $78,300 | $170,600 |
| 2014 | $2,460 | $193,900 | $60,700 | $133,200 |
Agents Affiliated with this Home
-
Wehazit Mail

Seller's Agent in 2021
Wehazit Mail
Coldwell Banker (NRT-Southeast-MidAtlantic)
(571) 243-0537
1 in this area
102 Total Sales
-
Khalil Abdelmoumen

Buyer's Agent in 2021
Khalil Abdelmoumen
Adamz Realty Group, LLC.
(703) 894-7799
1 in this area
11 Total Sales
-
Jason Piccolo

Seller's Agent in 2017
Jason Piccolo
Fairfax Realty Select
(703) 861-8307
9 Total Sales
Map
Source: Bright MLS
MLS Number: VAPW2011894
APN: 8392-49-0538
- 13158 Tory Loop
- 1793 Rochelle Ct
- 1849 Tiger Lily Cir
- 1857 Tiger Lily Cir
- 12964 Luca Station Way
- 2014 Germander Way
- 2018 Stargrass Ct
- 13203 Treetop Ct
- 1660 Thenia Place
- 1652 Thenia Place
- 12054 Mouser Place
- 1632 Thenia Place Unit 5
- 1826 Hylton Ave
- 1628 Carter Ln
- 1920 Inglebrook Dr
- 1604 Renate Dr Unit T 2
- 12753 Dara Dr Unit 202
- 13408 Forest Glen Rd
- 12705 Dara Dr Unit 103
- 12703 Dara Dr Unit 302
