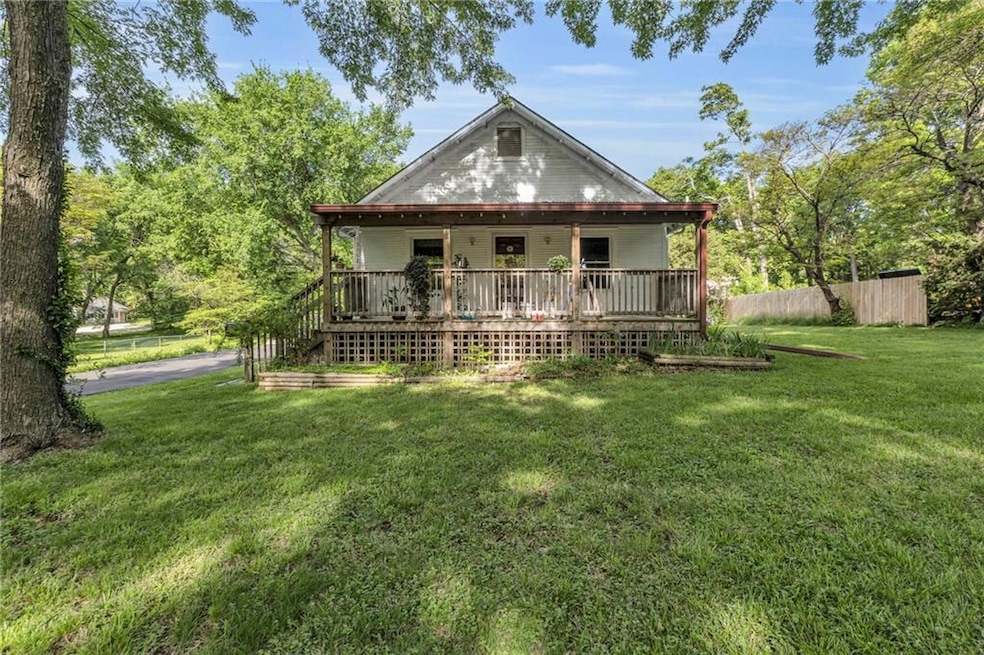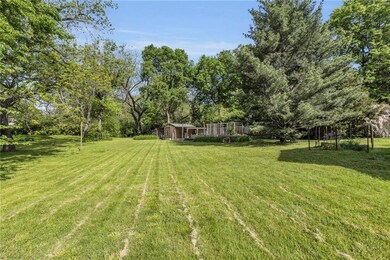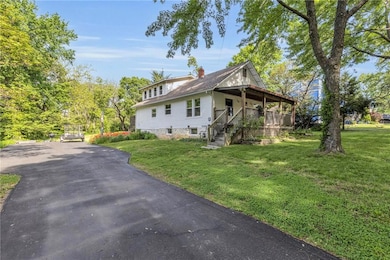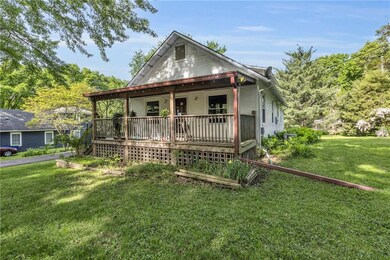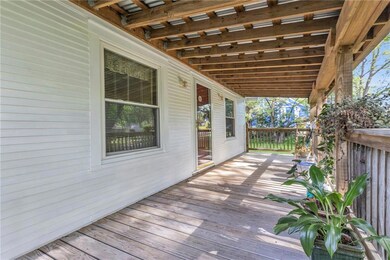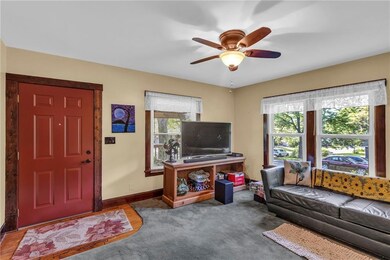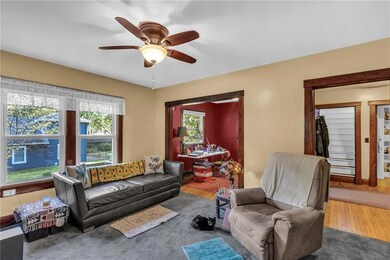
13112 15th St Grandview, MO 64030
Highlights
- 30,928 Sq Ft lot
- No HOA
- Formal Dining Room
- Custom Closet System
- Home Office
- Porch
About This Home
As of June 2025CHARMING HOME ON 0.71 ACRES M/L IN GRANDVIEW! Fresh Exterior Paint! Character abounds! Kitchen includes Custom Cabinets, granite countertops, gas stove and pantry! Main level Bedroom expanded to have office space with built-in desk! Bonus Room off Kitchen perfect for office, crafts or non-conforming (no closet) 2nd bedroom. Upstairs find a Spacious Light and Bright Primary Suite with 2 closets--1 walk-in and 2nd bathroom. Plenty of space to enjoy the outdoors from the long covered front porch, multi-tiered deck and bonus covered patio by the shed! Raised garden beds ready for your green thumb. Long Driveway offers plenty of parking! Great Location close to parks and just minutes to major highways to enjoy ALL KC has to OFFER! WELCOME HOME!
Last Agent to Sell the Property
Keller Williams Realty Partners Inc. Brokerage Phone: 913-907-0760 License #SP00228927 Listed on: 04/16/2025

Co-Listed By
Keller Williams Realty Partners Inc. Brokerage Phone: 913-907-0760 License #00243277
Home Details
Home Type
- Single Family
Est. Annual Taxes
- $2,644
Year Built
- Built in 1917
Lot Details
- 0.71 Acre Lot
- Lot Dimensions are 100x310
- Partially Fenced Property
- Paved or Partially Paved Lot
- Level Lot
Home Design
- Frame Construction
- Composition Roof
Interior Spaces
- 1,407 Sq Ft Home
- 1.5-Story Property
- Ceiling Fan
- Living Room
- Formal Dining Room
- Home Office
- Carpet
- Basement
- Stone or Rock in Basement
- Attic Fan
- Laundry on main level
Kitchen
- Gas Range
- Dishwasher
Bedrooms and Bathrooms
- 2 Bedrooms
- Custom Closet System
- Walk-In Closet
- 1 Full Bathroom
- Bathtub with Shower
Parking
- Inside Entrance
- Off-Street Parking
Outdoor Features
- Porch
Schools
- Conn-West Elementary School
- Grandview High School
Utilities
- Cooling Available
- Forced Air Heating System
- Heating System Uses Natural Gas
Community Details
- No Home Owners Association
- Grandview Acres Subdivision
Listing and Financial Details
- Exclusions: see disclosure
- Assessor Parcel Number 67-210-02-26-00-0-00-000
- $0 special tax assessment
Ownership History
Purchase Details
Home Financials for this Owner
Home Financials are based on the most recent Mortgage that was taken out on this home.Purchase Details
Purchase Details
Home Financials for this Owner
Home Financials are based on the most recent Mortgage that was taken out on this home.Purchase Details
Home Financials for this Owner
Home Financials are based on the most recent Mortgage that was taken out on this home.Purchase Details
Home Financials for this Owner
Home Financials are based on the most recent Mortgage that was taken out on this home.Purchase Details
Home Financials for this Owner
Home Financials are based on the most recent Mortgage that was taken out on this home.Similar Homes in Grandview, MO
Home Values in the Area
Average Home Value in this Area
Purchase History
| Date | Type | Sale Price | Title Company |
|---|---|---|---|
| Warranty Deed | -- | Platinum Title | |
| Deed | -- | None Listed On Document | |
| Interfamily Deed Transfer | -- | None Available | |
| Interfamily Deed Transfer | -- | None Available | |
| Warranty Deed | -- | Stewart Title | |
| Warranty Deed | -- | Coffelt Land Title Inc |
Mortgage History
| Date | Status | Loan Amount | Loan Type |
|---|---|---|---|
| Previous Owner | $78,022 | VA | |
| Previous Owner | $78,550 | VA | |
| Previous Owner | $5,441 | Commercial | |
| Previous Owner | $20,000 | Credit Line Revolving | |
| Previous Owner | $67,218 | VA | |
| Previous Owner | $56,050 | Purchase Money Mortgage |
Property History
| Date | Event | Price | Change | Sq Ft Price |
|---|---|---|---|---|
| 06/11/2025 06/11/25 | Sold | -- | -- | -- |
| 05/12/2025 05/12/25 | Pending | -- | -- | -- |
| 05/09/2025 05/09/25 | For Sale | $180,000 | -- | $128 / Sq Ft |
Tax History Compared to Growth
Tax History
| Year | Tax Paid | Tax Assessment Tax Assessment Total Assessment is a certain percentage of the fair market value that is determined by local assessors to be the total taxable value of land and additions on the property. | Land | Improvement |
|---|---|---|---|---|
| 2024 | $2,644 | $32,509 | $6,536 | $25,973 |
| 2023 | $2,598 | $32,510 | $1,967 | $30,543 |
| 2022 | $1,550 | $18,050 | $6,422 | $11,628 |
| 2021 | $1,548 | $18,050 | $6,422 | $11,628 |
| 2020 | $1,302 | $16,078 | $6,422 | $9,656 |
| 2019 | $1,256 | $16,078 | $6,422 | $9,656 |
| 2018 | $846 | $10,075 | $1,999 | $8,076 |
| 2017 | $816 | $10,075 | $1,999 | $8,076 |
| 2016 | $816 | $9,520 | $3,328 | $6,192 |
| 2014 | $811 | $9,334 | $3,263 | $6,071 |
Agents Affiliated with this Home
-
Bryan Huff

Seller's Agent in 2025
Bryan Huff
Keller Williams Realty Partners Inc.
(913) 907-0760
5 in this area
1,073 Total Sales
-
Joe Balestrieri
J
Seller Co-Listing Agent in 2025
Joe Balestrieri
Keller Williams Realty Partners Inc.
(816) 305-7901
1 in this area
65 Total Sales
-
Mariana Hernandez

Buyer's Agent in 2025
Mariana Hernandez
Kansas City Real Estate, Inc.
(816) 872-8123
22 in this area
72 Total Sales
Map
Source: Heartland MLS
MLS Number: 2543279
APN: 67-210-02-26-00-0-00-000
- 14925 S U S 71 Hwy
- 13010 13th St
- 1008 Dewey St
- 1003 Pinkston St
- 1208 Jones Ave
- 1402 Goode Ave
- 13315 10th St
- 1107 E 134th Terrace
- 13424 Parker Ave
- 1903 Highgrove Rd
- 4413 E 135th St
- 6154 E 129th St
- 13500 Spring St
- 12805 8th St
- 504 Pinkston St
- 1313 Skyline Dr
- 13019 5th St
- 1202 Duck Rd
- 5925 E 127th St
- 13213 5th St
