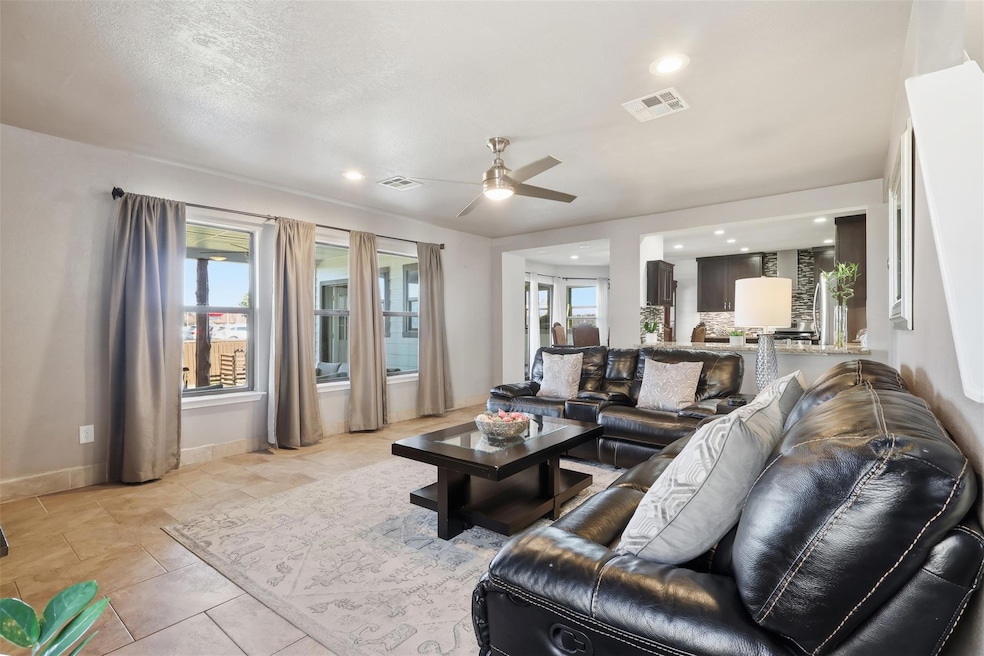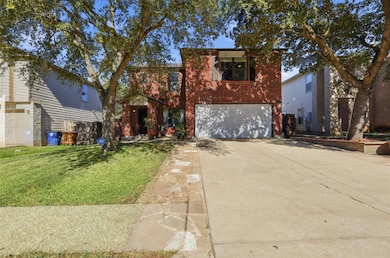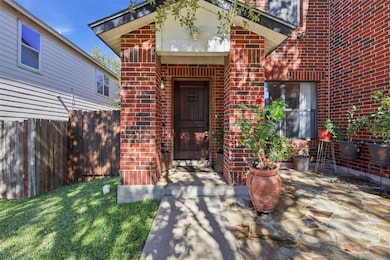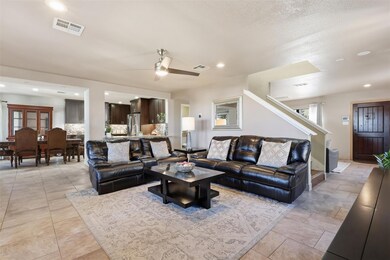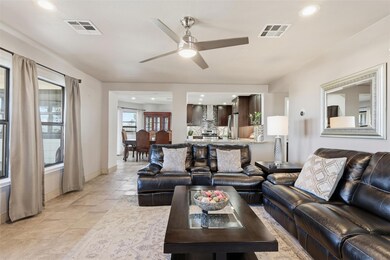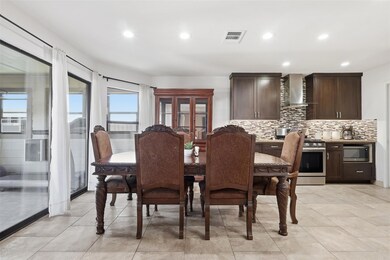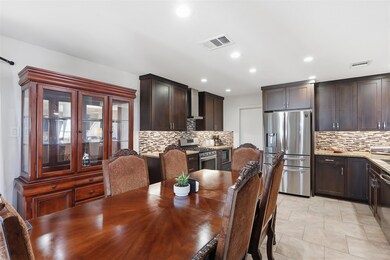13112 Dearbonne Dr Del Valle, TX 78617
Estimated payment $2,225/month
Highlights
- Open Floorplan
- Granite Countertops
- Multiple Living Areas
- Wooded Lot
- Private Yard
- Community Pool
About This Home
Beautifully maintained and thoughtfully updated, this inviting two-story home blends modern finishes with flexible living spaces. Step inside through the charming front door and be greeted by lush landscaping, and open concept layout, and upgrades throughout. The kitchen and dining area flow seamlessly into the living room, creating the perfect space for entertaining and everyday comfort. The remodeled kitchen features refreshed cabinets, sleek countertops, a stylish backsplash, and upgraded lighting that elevates the entire space. A second living area adds versatility--ideal for a home office, media room, or playroom. Upstairs, you'll find four spacious bedrooms, including a generous primary suite with a remodeled bath and gorgeous wood floors throughout the upper level. Enjoy tile flooring on the first floor, a new roof, and a large backyard complete with storage, and a covered porch featuring tile flooring--perfect for relaxing evenings outdoors.
The location offers unbeatable convenience with quick access to downtown Austin, Bergstrom international airport, Circuit of the Americas, and the Tesla Gigafactory. This home brings together comfort and style in a convenient Austin location. Don't miss it!
Listing Agent
North Pier Realty LLC Brokerage Phone: (512) 554-8182 License #0497501 Listed on: 11/14/2025
Home Details
Home Type
- Single Family
Est. Annual Taxes
- $6,000
Year Built
- Built in 2002
Lot Details
- 5,998 Sq Ft Lot
- Southeast Facing Home
- Wooded Lot
- Private Yard
HOA Fees
- $38 Monthly HOA Fees
Parking
- 2 Car Attached Garage
Home Design
- Brick Exterior Construction
- Slab Foundation
- Composition Roof
- HardiePlank Type
Interior Spaces
- 2,351 Sq Ft Home
- 2-Story Property
- Open Floorplan
- Ceiling Fan
- Multiple Living Areas
- Storage
- Tile Flooring
Kitchen
- Open to Family Room
- Eat-In Kitchen
- Oven
- Microwave
- Dishwasher
- Granite Countertops
Bedrooms and Bathrooms
- 4 Bedrooms
- Walk-In Closet
- Double Vanity
- Soaking Tub
Outdoor Features
- Covered Patio or Porch
- Shed
Schools
- Del Valle Elementary And Middle School
- Del Valle High School
Utilities
- Central Heating and Cooling System
Listing and Financial Details
- Assessor Parcel Number 03264601010000
- Tax Block A
Community Details
Overview
- Association fees include common area maintenance
- Berdoll Farms HOA
- Berdoll Farms Ph 01 Sec 03 Subdivision
Recreation
- Community Playground
- Community Pool
- Dog Park
Map
Home Values in the Area
Average Home Value in this Area
Tax History
| Year | Tax Paid | Tax Assessment Tax Assessment Total Assessment is a certain percentage of the fair market value that is determined by local assessors to be the total taxable value of land and additions on the property. | Land | Improvement |
|---|---|---|---|---|
| 2025 | $3,952 | $295,819 | -- | -- |
| 2023 | $3,350 | $244,478 | $0 | $0 |
| 2022 | $4,807 | $222,253 | $0 | $0 |
| 2021 | $4,681 | $202,048 | $30,000 | $185,529 |
| 2020 | $4,285 | $183,680 | $30,000 | $169,300 |
| 2018 | $3,768 | $151,802 | $30,000 | $167,668 |
| 2017 | $3,530 | $138,002 | $30,000 | $151,382 |
| 2016 | $3,209 | $125,456 | $30,000 | $135,696 |
| 2015 | $2,379 | $114,051 | $30,000 | $116,642 |
| 2014 | $2,379 | $103,683 | $0 | $0 |
Property History
| Date | Event | Price | List to Sale | Price per Sq Ft |
|---|---|---|---|---|
| 11/14/2025 11/14/25 | For Sale | $320,000 | -- | $136 / Sq Ft |
Purchase History
| Date | Type | Sale Price | Title Company |
|---|---|---|---|
| Vendors Lien | -- | San Antonio Title Co |
Mortgage History
| Date | Status | Loan Amount | Loan Type |
|---|---|---|---|
| Open | $132,675 | No Value Available |
Source: Unlock MLS (Austin Board of REALTORS®)
MLS Number: 1126773
APN: 530476
- 13108 Dearbonne Dr
- 13124 Dearbonne Dr
- 13024 Lofton Cliff Dr
- 13309 Thome Valley Dr
- 13320 Gilwell Dr
- 13209 Thome Valley Dr
- 4937 Hazelnut Ln
- 5009 Hazelnut Ln
- 5408 Tessa Cove
- 5013 Hazelnut Ln
- 5600 Victory Gallop Dr
- 5017 Hazelnut Ln
- 5021 Hazelnut Ln
- The Channing (850) Plan at Lexington Parke
- The Briscoe (820) Plan at Lexington Parke
- The Burnett (825) Plan at Lexington Parke
- The Congaree (340) Plan at Lexington Parke
- The Reynolds (890) Plan at Lexington Parke
- The Braman (810) Plan at Lexington Parke
- The Hughes (841) Plan at Lexington Parke
- 13421 Vizquel Loop
- 13105 Lofton Cliff Dr
- 5325 Mathra Dr
- 13320 Gilwell Dr
- 5501 Ross Rd
- 4700 Ross Rd
- 5824 Malarkey Rd
- 12909 Perconte Dr
- 6017 Beverly Prairie Rd
- 13908 Edna Maxine Walk
- 12517 Campana Dr
- 12613 Paloma Blanca Way
- 12329 Sky Harbor Dr
- 12301 Sky Harbor Dr
- 6213 Albany Sleigh Dr
- 6313 Wagon Spring St
- 6412 Carriage Pines Dr
- 6413 Wagon Spring St
- 12813 Stoney Ridge Bend
- 6421 Wagon Spring St
