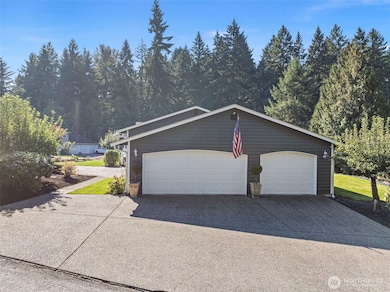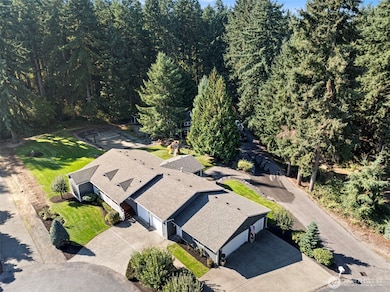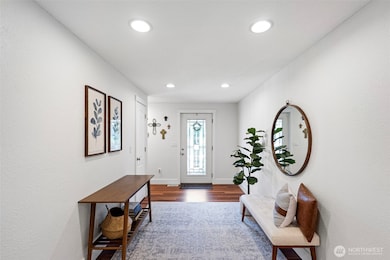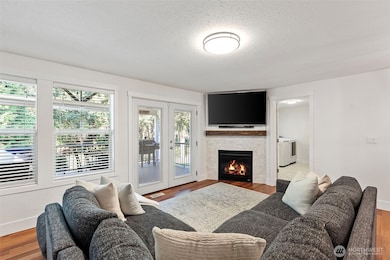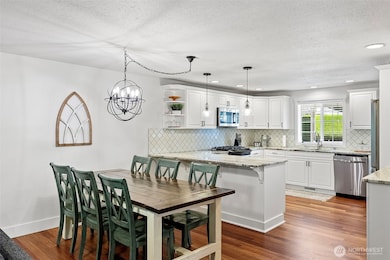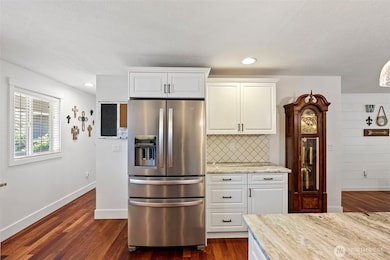13114 Sunridge Way E Puyallup, WA 98374
Estimated payment $6,242/month
Highlights
- Second Kitchen
- RV Access or Parking
- Fruit Trees
- Ridgecrest Elementary School Rated A-
- 0.82 Acre Lot
- Mountain View
About This Home
RATE BUY DOWN OFFERED WITH PREFERRED LENDER. Nestled in a private cul-de-sac, on just shy of an acre and backing up to Pierce County's 100 Acre Woods, you will find this incredible 5 Bed/3 Bath home with sport court, RV Parking, and 5-car garage. Step inside the home to find gorgeously refinished hardwoods, kitchen that boasts a dual fuel oven, granite countertops, and open concept layout to cozy living room fireplace and doors that open to fully covered back deck. Primary bedroom has ensuite with clawfoot bathtub & heated tile floors. On the lower level you will find a 2nd living space with 2 bed/1 bath, kitchen, and walkout to the perfectly manicured backyard & patio. Great for hosting or utilizing as a sublet! This home is a must see!
Source: Northwest Multiple Listing Service (NWMLS)
MLS#: 2442901
Home Details
Home Type
- Single Family
Est. Annual Taxes
- $8,551
Year Built
- Built in 1988
Lot Details
- 0.82 Acre Lot
- Cul-De-Sac
- Street terminates at a dead end
- East Facing Home
- Level Lot
- Sprinkler System
- Fruit Trees
- Garden
- Property is in good condition
Parking
- 5 Car Attached Garage
- RV Access or Parking
Property Views
- Mountain
- Territorial
- Limited
Home Design
- Slab Foundation
- Composition Roof
- Wood Siding
- Wood Composite
Interior Spaces
- 3,276 Sq Ft Home
- 1-Story Property
- Gas Fireplace
- French Doors
- Finished Basement
- Natural lighting in basement
Kitchen
- Second Kitchen
- Double Oven
- Stove
- Microwave
- Dishwasher
Flooring
- Wood
- Carpet
- Laminate
- Ceramic Tile
- Vinyl
Bedrooms and Bathrooms
- Walk-In Closet
- Bathroom on Main Level
- Freestanding Bathtub
Laundry
- Dryer
- Washer
Home Security
- Home Security System
- Storm Windows
Outdoor Features
- Sport Court
- Deck
- Patio
Schools
- Ridgecrest Elementary School
- Ferrucci Jnr High Middle School
- Emerald Ridge High School
Utilities
- Forced Air Heating and Cooling System
- High Efficiency Air Conditioning
- High Efficiency Heating System
- Heat Pump System
- Water Heater
- Septic Tank
- High Speed Internet
- Cable TV Available
Listing and Financial Details
- Assessor Parcel Number 0419145046
Community Details
Overview
- No Home Owners Association
- South Hill Subdivision
- The community has rules related to covenants, conditions, and restrictions
- Property is near a preserve or public land
Recreation
- Trails
Map
Home Values in the Area
Average Home Value in this Area
Tax History
| Year | Tax Paid | Tax Assessment Tax Assessment Total Assessment is a certain percentage of the fair market value that is determined by local assessors to be the total taxable value of land and additions on the property. | Land | Improvement |
|---|---|---|---|---|
| 2025 | $7,336 | $755,200 | $242,500 | $512,700 |
| 2024 | $7,336 | $739,900 | $245,800 | $494,100 |
| 2023 | $7,336 | $703,700 | $237,600 | $466,100 |
| 2022 | $6,919 | $713,800 | $244,100 | $469,700 |
| 2021 | $6,156 | $477,900 | $178,200 | $299,700 |
| 2019 | $5,473 | $449,000 | $151,200 | $297,800 |
| 2018 | $5,550 | $422,600 | $139,000 | $283,600 |
| 2017 | $5,256 | $383,200 | $124,200 | $259,000 |
| 2016 | $4,571 | $314,000 | $99,700 | $214,300 |
| 2014 | $4,121 | $285,100 | $81,400 | $203,700 |
| 2013 | $4,121 | $264,200 | $73,000 | $191,200 |
Property History
| Date | Event | Price | List to Sale | Price per Sq Ft |
|---|---|---|---|---|
| 11/05/2025 11/05/25 | Price Changed | $1,049,000 | -4.2% | $320 / Sq Ft |
| 10/09/2025 10/09/25 | For Sale | $1,095,000 | -- | $334 / Sq Ft |
Purchase History
| Date | Type | Sale Price | Title Company |
|---|---|---|---|
| Interfamily Deed Transfer | -- | Fidelity National Title | |
| Warranty Deed | $358,000 | The Talon Group |
Mortgage History
| Date | Status | Loan Amount | Loan Type |
|---|---|---|---|
| Open | $137,500 | Stand Alone Second | |
| Open | $286,400 | New Conventional |
Source: Northwest Multiple Listing Service (NWMLS)
MLS Number: 2442901
APN: 041914-5046
- 12430 136th Ave E
- 12622 132nd Avenue Ct E
- 12517 134th Street Ct E
- 12437 129th Ave E Unit C13
- 14009 134th Ave E
- 12815 123rd Street Ct E
- 12713 142nd Avenue Ct E Unit 4
- 12706 125th Avenue Ct E
- 12603 Military Rd E
- 12521 Military Rd E
- 12602 Military Rd E
- 12008 132nd Avenue Ct E
- 12416 143rd Ave E
- The Noble Plan at Shaw Heights
- The Cypress Plan at Shaw Heights
- The Christina Plan at Shaw Heights
- The Blossom Plan at Shaw Heights
- The Meeker Plan at Shaw Heights
- The Magnolia Plan at Shaw Heights
- The Sterling Plan at Shaw Heights
- 12611 135th St E
- 3939 10th St SE Unit C1
- 12724 104th Avenue Ct E
- 13011 Meridian E
- 14209 E 103rd Avenue Ct
- 502 43rd Ave SE
- 701 43rd Ave SE
- 3909 5th St SE
- 14108 Meridian Ave E
- 12739 99th Avenue Ct E
- 13507 99th Ave E
- 13118 Meridian E
- 1114 Ross Ave NW
- 13404 97th Ave E
- 12805 169th Street Ct E
- 14802 Tyee Dr E
- 2923 S Meridian
- 2700 S Meridian
- 17248 117th Ave E
- 17701 135th Avenue Ct E

