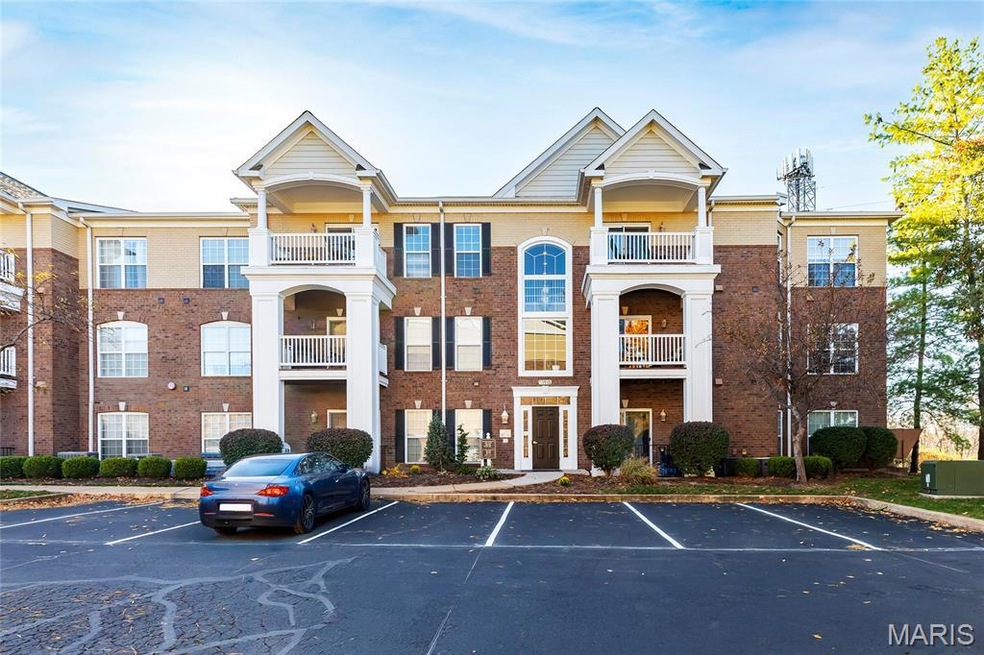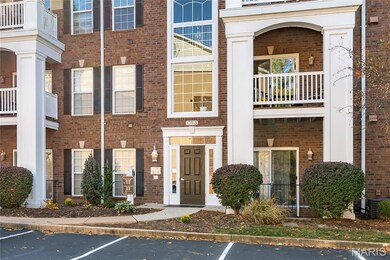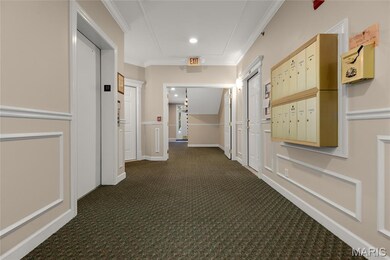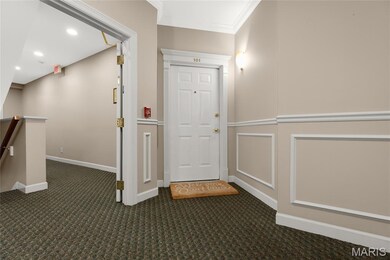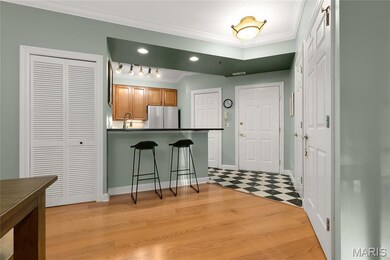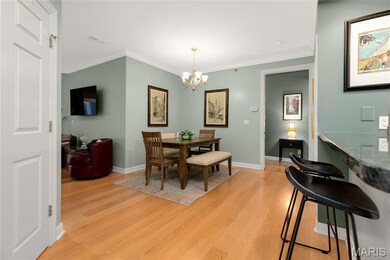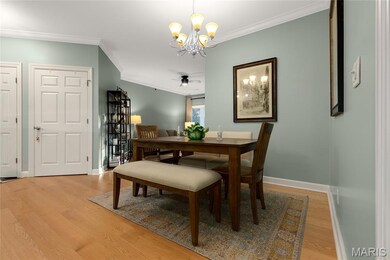13115 Mill Crossing Ct Unit 101 Saint Louis, MO 63141
Estimated payment $1,466/month
Highlights
- Fitness Center
- 1.37 Acre Lot
- Wood Flooring
- Bellerive Elementary School Rated A-
- Clubhouse
- Granite Countertops
About This Home
Welcome to effortless main-level living in the heart of Creve Coeur. This beautifully maintained 2-bed, 2-bath condo in the sought-after Mill Crossing community offers comfort, convenience, and a peaceful backdrop of mature trees and landscaped grounds. Step inside to an open-concept layout with warm wood flooring, crown molding, and great natural light. The living room features a gas fireplace, a large sliding door, and direct access to a private covered patio - perfect for morning coffee or unwinding with a quiet view of the greenspace. The dining area flows effortlessly into a well-appointed kitchen with granite counters, stainless appliances, and classic wood cabinetry. The spacious primary suite includes a generous bedroom, oversized window, and a private bath with separate shower and soaking tub. The second bedroom is ideal for guests, an office, or flex space, with a full hall bath nearby. Additional perks include in-unit laundry, ample storage, secured building entry, and elevator access. Mill Crossing residents enjoy a clubhouse, fitness center, pool, and beautifully kept common areas - all in a prime location just minutes from Olive/270, top dining, hospitals, and Creve Coeur amenities. Low-maintenance living in an unbeatable location - welcome home!
Property Details
Home Type
- Condominium
Est. Annual Taxes
- $2,736
Year Built
- Built in 2000
Home Design
- Vinyl Siding
Interior Spaces
- 1,155 Sq Ft Home
- 1-Story Property
- Crown Molding
- Gas Fireplace
- Sliding Doors
- Living Room with Fireplace
- Dining Room
- Laundry Room
Kitchen
- Stainless Steel Appliances
- Granite Countertops
Flooring
- Wood
- Ceramic Tile
Bedrooms and Bathrooms
- 2 Bedrooms
- 2 Full Bathrooms
- Soaking Tub
- Separate Shower
Schools
- Bellerive Elem. Elementary School
- Northeast Middle School
- Parkway North High School
Additional Features
- Covered Patio or Porch
- Landscaped
- Forced Air Heating and Cooling System
Listing and Financial Details
- Assessor Parcel Number 16P-14-0380
Community Details
Recreation
- Fitness Center
- Community Pool
Additional Features
- No Home Owners Association
- Clubhouse
Map
Home Values in the Area
Average Home Value in this Area
Tax History
| Year | Tax Paid | Tax Assessment Tax Assessment Total Assessment is a certain percentage of the fair market value that is determined by local assessors to be the total taxable value of land and additions on the property. | Land | Improvement |
|---|---|---|---|---|
| 2025 | $2,736 | $45,700 | $8,780 | $36,920 |
| 2024 | $2,736 | $40,660 | $6,040 | $34,620 |
| 2023 | $2,736 | $40,660 | $6,040 | $34,620 |
| 2022 | $2,405 | $33,930 | $9,650 | $24,280 |
| 2021 | $2,390 | $33,930 | $9,650 | $24,280 |
| 2020 | $2,275 | $30,970 | $6,040 | $24,930 |
| 2019 | $2,226 | $30,970 | $6,040 | $24,930 |
| 2018 | $2,242 | $28,940 | $3,080 | $25,860 |
| 2017 | $2,176 | $28,940 | $3,080 | $25,860 |
| 2016 | $2,232 | $28,520 | $7,900 | $20,620 |
| 2015 | $2,340 | $28,520 | $7,900 | $20,620 |
| 2014 | $2,334 | $30,510 | $12,920 | $17,590 |
Property History
| Date | Event | Price | List to Sale | Price per Sq Ft | Prior Sale |
|---|---|---|---|---|---|
| 11/20/2023 11/20/23 | Sold | -- | -- | -- | View Prior Sale |
| 09/05/2023 09/05/23 | Pending | -- | -- | -- | |
| 09/01/2023 09/01/23 | Price Changed | $269,000 | -2.9% | $233 / Sq Ft | |
| 08/25/2023 08/25/23 | For Sale | $277,000 | +4.6% | $240 / Sq Ft | |
| 03/22/2022 03/22/22 | Sold | -- | -- | -- | View Prior Sale |
| 02/18/2022 02/18/22 | Pending | -- | -- | -- | |
| 02/03/2022 02/03/22 | For Sale | $264,900 | -- | $229 / Sq Ft |
Purchase History
| Date | Type | Sale Price | Title Company |
|---|---|---|---|
| Quit Claim Deed | -- | None Listed On Document | |
| Warranty Deed | -- | Investors Title Company | |
| Warranty Deed | -- | Title Partners | |
| Deed | -- | Title Partners | |
| Warranty Deed | $161,000 | Continental Title Holding Co | |
| Warranty Deed | $165,000 | Investors Title Co Clayton | |
| Special Warranty Deed | $203,451 | -- |
Mortgage History
| Date | Status | Loan Amount | Loan Type |
|---|---|---|---|
| Previous Owner | $167,800 | New Conventional | |
| Previous Owner | $132,000 | New Conventional | |
| Previous Owner | $162,681 | No Value Available |
Source: MARIS MLS
MLS Number: MIS25075238
APN: 16P-14-0380
- 13101 Mill Crossing Ct Unit 306
- 13101 Mill Crossing Ct Unit 300
- 13101 Mill Crossing Ct Unit 302
- 1163 Mill Crossing Dr Unit 103
- 13118 Hickory Mill Ct
- 1325 Golden Point Dr
- 1324 Golden Point Dr
- 13209 Matador Dr Unit 3
- 1202 Creve Coeur Crossing Ln Unit G
- 13041 Tiger Lily Ct Unit 10
- 1121 Matador Dr Unit 1
- 13136 Oldfarm Dr
- 1239 Creve Coeur Crossing Ln Unit C
- 811 Wheaton Way
- 1178 Rue La Chelle Walk Unit 1178
- 1150 Rue La Chelle Walk Unit 1150
- 12830 Portulaca Dr Unit B
- 809 Aramis Dr
- 12929 Portulaca Dr Unit 310
- 12842 Portulaca Dr Unit A
- 12901 Fernway Ln
- 1231 Creve Coeur Crossing Ln Unit D
- 811 Wheaton Way
- 12842 Portulaca Dr Unit K
- 1100 Woodchase Ln
- 1003 Mariners Point Dr
- 13304 Wood Chapel Dr Unit 35
- 1173 Pompeii Dr
- 13453 Coliseum Dr Unit E
- 13415 Land O Woods Dr Unit 5
- 528 Oakland Hills Dr
- 621 Broadmoor Dr Unit A
- 186 River Valley Dr
- 13630 Riverway Dr
- 12545 Markaire Dr
- 13487 Post Rd
- 12803 Glenbernie Ln
- 2037 Chablis Dr
- 1653 Pepperwood Dr
- 12400 Lighthouse Way Dr
