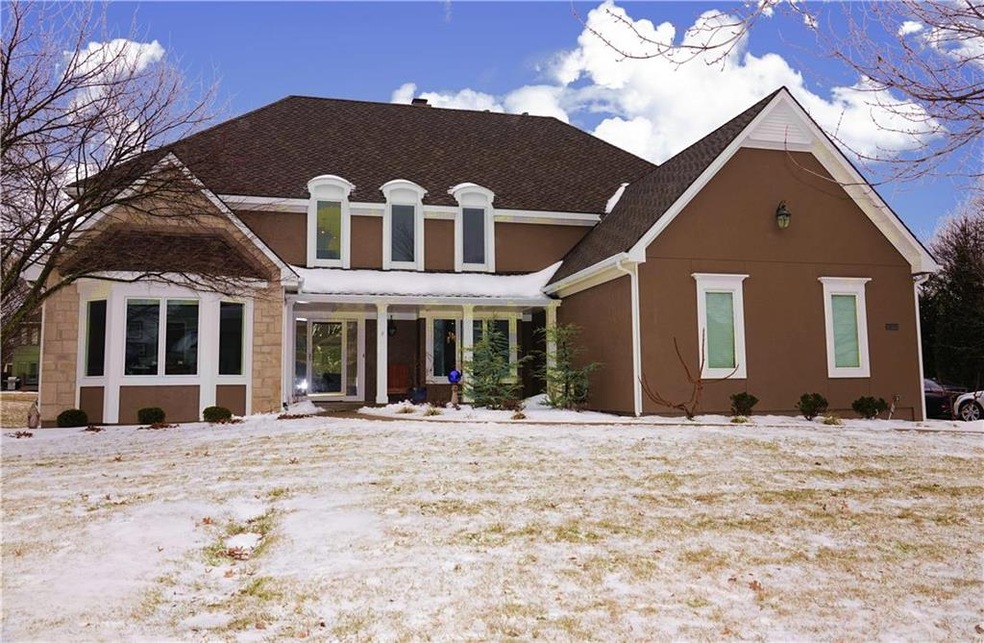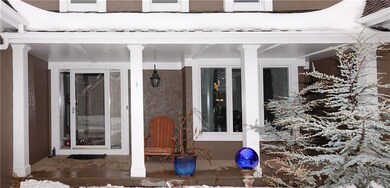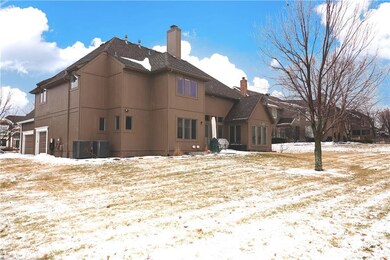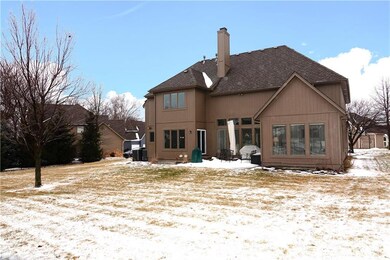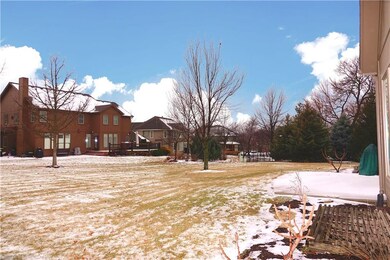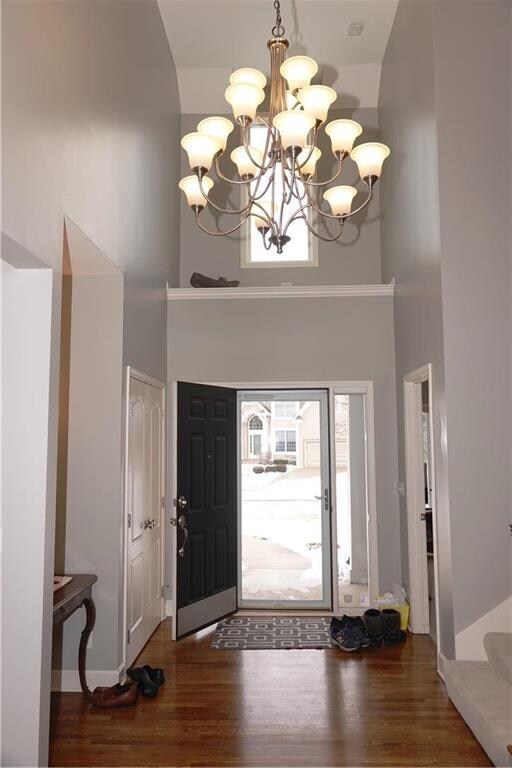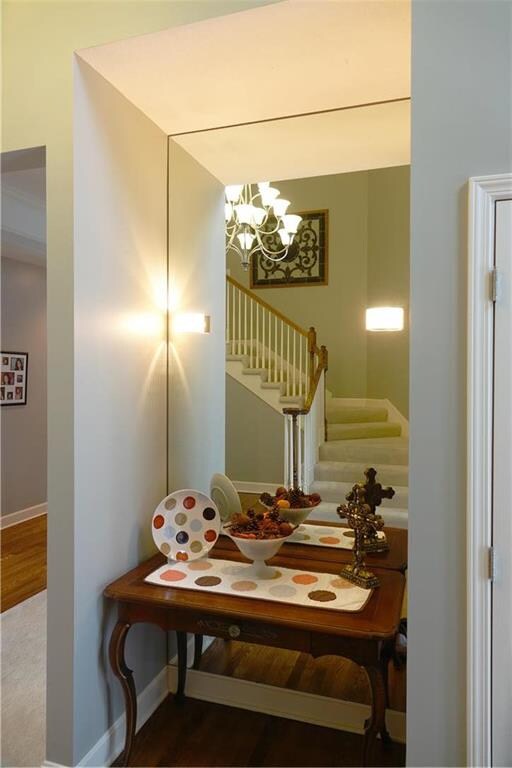
13117 W 127th Place Overland Park, KS 66213
Nottingham NeighborhoodHighlights
- Clubhouse
- Vaulted Ceiling
- Wood Flooring
- Regency Place Elementary School Rated A
- Traditional Architecture
- Main Floor Bedroom
About This Home
As of September 2021New price on this custom designed 2 Story home with Guest Suite on 1st floor can also be used as office! Only 2 owners on this beautiful home located on a cul-de-sac and with side entry garage! Many updates in this home! Large room sizes throughout! Newer roof, most of the windows are newer, Viking gas cooktop, newer Frigidaire appliances, high efficiency furnaces and air conditioner units, dedicated Mitsubishi heating and cooling unit for garage
Last Agent to Sell the Property
The Siscos Group Realtors License #BR00017933 Listed on: 02/07/2019
Home Details
Home Type
- Single Family
Est. Annual Taxes
- $6,524
Year Built
- Built in 1998
Lot Details
- 0.35 Acre Lot
- Cul-De-Sac
- Sprinkler System
HOA Fees
- $56 Monthly HOA Fees
Parking
- 3 Car Attached Garage
- Garage Door Opener
Home Design
- Traditional Architecture
- Composition Roof
Interior Spaces
- 3,702 Sq Ft Home
- Wet Bar: All Carpet, Wood Floor
- Built-In Features: All Carpet, Wood Floor
- Vaulted Ceiling
- Ceiling Fan: All Carpet, Wood Floor
- Skylights
- See Through Fireplace
- Gas Fireplace
- Thermal Windows
- Shades
- Plantation Shutters
- Drapes & Rods
- Great Room with Fireplace
- Formal Dining Room
- Sun or Florida Room
- Basement Fills Entire Space Under The House
Kitchen
- Eat-In Kitchen
- Double Oven
- Cooktop
- Dishwasher
- Kitchen Island
- Granite Countertops
- Laminate Countertops
- Disposal
Flooring
- Wood
- Wall to Wall Carpet
- Linoleum
- Laminate
- Stone
- Ceramic Tile
- Luxury Vinyl Plank Tile
- Luxury Vinyl Tile
Bedrooms and Bathrooms
- 4 Bedrooms
- Main Floor Bedroom
- Cedar Closet: All Carpet, Wood Floor
- Walk-In Closet: All Carpet, Wood Floor
- Double Vanity
- Whirlpool Bathtub
- All Carpet
Laundry
- Laundry Room
- Laundry on main level
Home Security
- Smart Thermostat
- Storm Doors
Schools
- Regency Place Elementary School
- Olathe East High School
Additional Features
- Enclosed patio or porch
- City Lot
- Forced Air Zoned Heating and Cooling System
Listing and Financial Details
- Assessor Parcel Number NP54240018-0019
Community Details
Overview
- Association fees include trash pick up
- Nottingham By The Green Subdivision
Amenities
- Clubhouse
Recreation
- Tennis Courts
- Community Pool
Ownership History
Purchase Details
Purchase Details
Home Financials for this Owner
Home Financials are based on the most recent Mortgage that was taken out on this home.Purchase Details
Home Financials for this Owner
Home Financials are based on the most recent Mortgage that was taken out on this home.Similar Homes in Overland Park, KS
Home Values in the Area
Average Home Value in this Area
Purchase History
| Date | Type | Sale Price | Title Company |
|---|---|---|---|
| Quit Claim Deed | -- | None Listed On Document | |
| Warranty Deed | -- | Platinum Title Llc | |
| Warranty Deed | -- | All American Title |
Mortgage History
| Date | Status | Loan Amount | Loan Type |
|---|---|---|---|
| Previous Owner | $512,905 | New Conventional | |
| Previous Owner | $470,212 | VA | |
| Previous Owner | $466,500 | VA | |
| Previous Owner | $467,847 | VA | |
| Previous Owner | $30,000 | Credit Line Revolving | |
| Previous Owner | $213,000 | New Conventional | |
| Previous Owner | $200,000 | Unknown | |
| Previous Owner | $25,000 | Credit Line Revolving |
Property History
| Date | Event | Price | Change | Sq Ft Price |
|---|---|---|---|---|
| 09/21/2021 09/21/21 | Sold | -- | -- | -- |
| 08/14/2021 08/14/21 | Pending | -- | -- | -- |
| 08/07/2021 08/07/21 | For Sale | $539,900 | +14.9% | $139 / Sq Ft |
| 05/02/2019 05/02/19 | Sold | -- | -- | -- |
| 03/23/2019 03/23/19 | Price Changed | $470,000 | -3.1% | $127 / Sq Ft |
| 02/24/2019 02/24/19 | Price Changed | $485,000 | -3.0% | $131 / Sq Ft |
| 02/07/2019 02/07/19 | For Sale | $499,950 | -- | $135 / Sq Ft |
Tax History Compared to Growth
Tax History
| Year | Tax Paid | Tax Assessment Tax Assessment Total Assessment is a certain percentage of the fair market value that is determined by local assessors to be the total taxable value of land and additions on the property. | Land | Improvement |
|---|---|---|---|---|
| 2024 | $8,562 | $77,982 | $13,705 | $64,277 |
| 2023 | $7,823 | $70,369 | $13,705 | $56,664 |
| 2022 | $7,051 | $62,089 | $13,705 | $48,384 |
| 2021 | $7,051 | $54,958 | $11,907 | $43,051 |
| 2020 | $6,375 | $53,590 | $9,161 | $44,429 |
| 2019 | $6,313 | $52,670 | $7,964 | $44,706 |
| 2018 | $6,524 | $54,016 | $7,919 | $46,097 |
| 2017 | $6,202 | $50,922 | $7,919 | $43,003 |
| 2016 | $5,802 | $48,829 | $7,919 | $40,910 |
| 2015 | $5,639 | $47,898 | $7,919 | $39,979 |
| 2013 | -- | $44,183 | $7,919 | $36,264 |
Agents Affiliated with this Home
-

Seller's Agent in 2021
Maribeth Hagen
EXP Realty LLC
(913) 710-0560
5 in this area
97 Total Sales
-

Buyer's Agent in 2021
Niki Ezzell
Keller Williams Realty Partners Inc.
(913) 207-3287
1 in this area
40 Total Sales
-

Seller's Agent in 2019
Dimitri Siscos
The Siscos Group Realtors
(913) 709-4230
2 in this area
38 Total Sales
-

Buyer's Agent in 2019
Majid Ghavami
ReeceNichols- Leawood Town Center
(913) 980-2434
15 in this area
295 Total Sales
Map
Source: Heartland MLS
MLS Number: 2147174
APN: NP54240018-0019
- 13100 W 127th Place
- 13406 W 126th Place
- 12605 Hauser St
- 12828 Noland St
- 12715 S Rene St
- 12844 Haskins St
- 12726 S Rene St
- 12705 W 126th St
- 12712 W 126th St
- 12808 Century St
- 12713 S Gallery St
- 12909 W 129th St
- 13604 W 129th Terrace
- 12337 Gillette St
- 12406 W 129th St
- 12839 Century St
- 13015 S Hagan Ct
- 12333 Westgate St
- 12508 W 130th Terrace
- 12890 S Greenwood St
