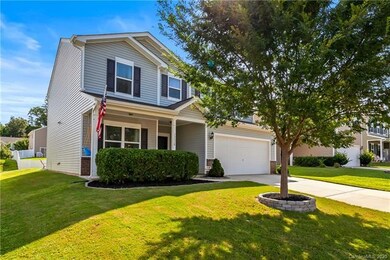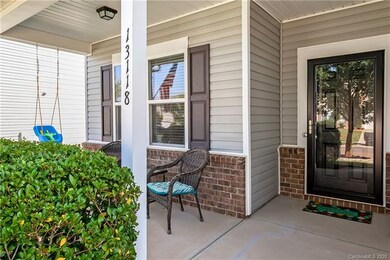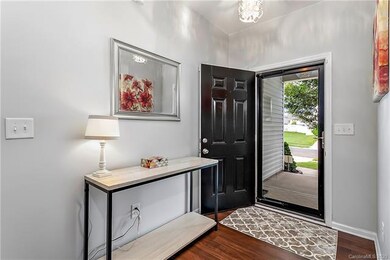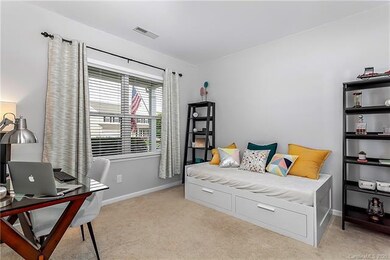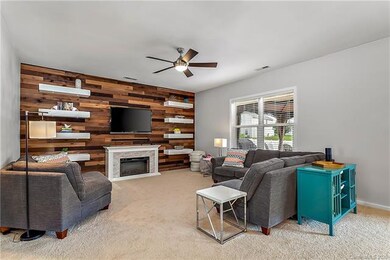
13118 Great Laurel Rd Charlotte, NC 28227
Bradfield Farms NeighborhoodHighlights
- Open Floorplan
- Traditional Architecture
- Community Pool
- Clubhouse
- Mud Room
- Fireplace
About This Home
As of June 2023This is THE ONE! Located in popular Woodburry, this 3 bedroom 2.5 bath home with expansive loft space will WOW your clients. First floor features wood floors, a private office, breathtaking one of a kind feature wall w/ custom lighted shelves, designer light fixtures throughout, & half bath. To top it off the most adorable flex space/playroom leads out to the expansive back yard equipped with a stunning pergola, perfect for a relaxing getaway in the privacy of your own home. Kitchen features gorgeous granite countertops, center island, stainless appliances & cabinets galore. The convenient drop zone finishes off the first floor leading into a large garage.The 2nd floor features an expansive loft space with large windows & large secondary bedrooms with walk-in closets. The owner's suite features a large master bath with dual sink vanity, garden/soaker tub, and massive walk-in closet. Home is within walking distance to the community's fabulous amenities! Don't wait, take a tour today!
Home Details
Home Type
- Single Family
Year Built
- Built in 2014
HOA Fees
- $40 Monthly HOA Fees
Parking
- Attached Garage
Home Design
- Traditional Architecture
- Slab Foundation
- Vinyl Siding
Interior Spaces
- Open Floorplan
- Tray Ceiling
- Fireplace
- Mud Room
- Laminate Flooring
- Pull Down Stairs to Attic
- Kitchen Island
Bedrooms and Bathrooms
- Walk-In Closet
- Garden Bath
Additional Features
- Level Lot
- Cable TV Available
Listing and Financial Details
- Assessor Parcel Number 111-107-85
Community Details
Overview
- Cusick Management Association, Phone Number (704) 544-7779
- Built by Centex
Amenities
- Clubhouse
Recreation
- Community Playground
- Community Pool
Ownership History
Purchase Details
Home Financials for this Owner
Home Financials are based on the most recent Mortgage that was taken out on this home.Purchase Details
Home Financials for this Owner
Home Financials are based on the most recent Mortgage that was taken out on this home.Purchase Details
Home Financials for this Owner
Home Financials are based on the most recent Mortgage that was taken out on this home.Map
Similar Homes in Charlotte, NC
Home Values in the Area
Average Home Value in this Area
Purchase History
| Date | Type | Sale Price | Title Company |
|---|---|---|---|
| Warranty Deed | $420,000 | Chicago Title | |
| Warranty Deed | $288,000 | None Available | |
| Special Warranty Deed | $175,000 | None Available |
Mortgage History
| Date | Status | Loan Amount | Loan Type |
|---|---|---|---|
| Open | $378,000 | New Conventional | |
| Previous Owner | $273,600 | New Conventional | |
| Previous Owner | $178,756 | VA |
Property History
| Date | Event | Price | Change | Sq Ft Price |
|---|---|---|---|---|
| 06/26/2023 06/26/23 | Sold | $420,000 | 0.0% | $170 / Sq Ft |
| 05/25/2023 05/25/23 | For Sale | $420,000 | +45.8% | $170 / Sq Ft |
| 10/05/2020 10/05/20 | Sold | $288,000 | 0.0% | $117 / Sq Ft |
| 09/02/2020 09/02/20 | Pending | -- | -- | -- |
| 08/24/2020 08/24/20 | For Sale | $288,000 | -- | $117 / Sq Ft |
Tax History
| Year | Tax Paid | Tax Assessment Tax Assessment Total Assessment is a certain percentage of the fair market value that is determined by local assessors to be the total taxable value of land and additions on the property. | Land | Improvement |
|---|---|---|---|---|
| 2023 | $3,056 | $397,700 | $95,000 | $302,700 |
| 2022 | $2,421 | $237,900 | $50,000 | $187,900 |
| 2021 | $2,410 | $237,900 | $50,000 | $187,900 |
| 2020 | $2,400 | $237,600 | $50,000 | $187,600 |
| 2019 | $2,384 | $237,600 | $50,000 | $187,600 |
| 2018 | $2,048 | $150,500 | $23,000 | $127,500 |
| 2017 | $2,011 | $150,500 | $23,000 | $127,500 |
| 2016 | $2,002 | $150,500 | $23,000 | $127,500 |
| 2015 | $1,990 | $23,000 | $23,000 | $0 |
| 2014 | $295 | $23,000 | $23,000 | $0 |
Source: Canopy MLS (Canopy Realtor® Association)
MLS Number: CAR3653457
APN: 111-107-85
- 12502 Bending Branch Rd
- 5103 Timbertop Ln
- 8906 Paddle Oak Rd
- 8718 Festival Way
- 7029 Overjoyed Crossing
- 11906 Bending Branch Rd
- 12009 Downy Birch Rd
- 9832 Veronica Dr
- 8210 Festival Way
- 9509 Green Apple Dr
- 8121 Festival Way
- 11040 E Lake Rd
- 7549 Short Putt Ct
- 9027 Gray Willow Rd
- 7336 Overjoyed Crossing
- 6020 Chumbley Point Rd Unit 73
- 6016 Chumbley Point Rd Unit 74
- 6012 Chumbley Point Rd Unit 75
- 6848 Good News Dr
- 10416 Glenmac Rd

