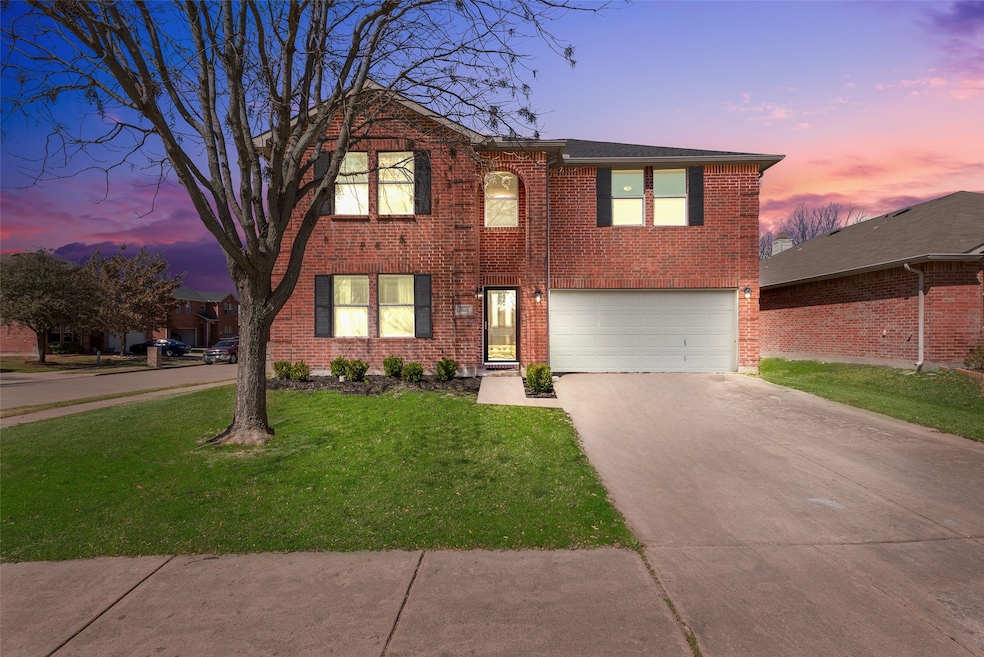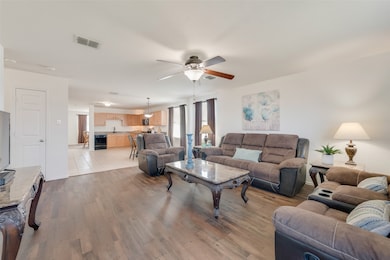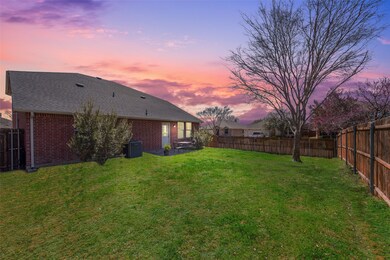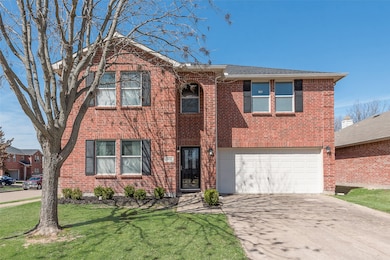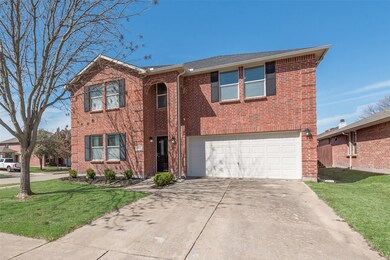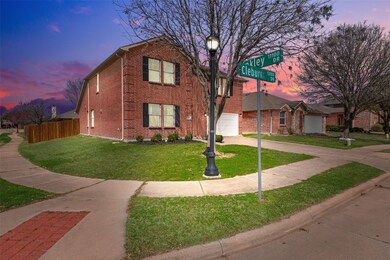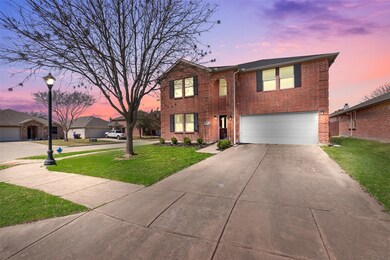
13119 Cleburne Dr Frisco, TX 75035
East Frisco NeighborhoodHighlights
- Open Floorplan
- Traditional Architecture
- 2 Car Attached Garage
- Tadlock Elementary School Rated A
- Corner Lot
- Eat-In Kitchen
About This Home
As of June 2025EAST FACING - Welcome home to this beautifully remodeled home, perfectly situated on a spacious corner lot! With brand new flooring and paint throughout and modern updates, this home offers style and comfort and LOCATION. Inside, enjoy a spacious, open-concept layout. The home offers oversized bedrooms, a updated bathroom, and a private backyard perfect for relaxation. The large, oversized game room upstairs is a true highlight—ideal for entertaining, movie nights, or creating your own dream recreation space. Located in the highly sought-after Frisco ISD, known for its award-winning schools, this home provides an incredible opportunity for families to live in one of the most desirable school districts in the area.
The property’s prime location also places you just a stone’s throw away from the renowned PGA & Fields development and the future Universal Studios theme park, ensuring you’re at the center of exciting new developments and entertainment options. Easy access to top shopping, dining, and major highways, this home is ideal for convenience. Don’t miss out—schedule your showing today and make this dream home yours!
Last Agent to Sell the Property
Coldwell Banker Realty Frisco Brokerage Phone: 972-712-8500 License #0536234 Listed on: 03/19/2025

Co-Listed By
Coldwell Banker Realty Frisco Brokerage Phone: 972-712-8500 License #0716540
Home Details
Home Type
- Single Family
Est. Annual Taxes
- $6,910
Year Built
- Built in 2006
Lot Details
- 7,405 Sq Ft Lot
- Wood Fence
- Perimeter Fence
- Landscaped
- Corner Lot
- Level Lot
- Sprinkler System
- Few Trees
- Back Yard
HOA Fees
- $38 Monthly HOA Fees
Parking
- 2 Car Attached Garage
- Parking Accessed On Kitchen Level
- Front Facing Garage
- Garage Door Opener
- Off-Street Parking
Home Design
- Traditional Architecture
- Brick Exterior Construction
- Slab Foundation
- Shingle Roof
Interior Spaces
- 2,617 Sq Ft Home
- 2-Story Property
- Open Floorplan
- Ceiling Fan
- Window Treatments
- Washer and Electric Dryer Hookup
Kitchen
- Eat-In Kitchen
- <<convectionOvenToken>>
- Electric Cooktop
- <<microwave>>
- Dishwasher
- Disposal
Flooring
- Carpet
- Tile
- Vinyl Plank
Bedrooms and Bathrooms
- 4 Bedrooms
- Walk-In Closet
Home Security
- Home Security System
- Carbon Monoxide Detectors
- Fire and Smoke Detector
Outdoor Features
- Rain Gutters
Schools
- Tadlock Elementary School
- Memorial High School
Utilities
- Central Heating and Cooling System
- Electric Water Heater
- High Speed Internet
- Cable TV Available
Listing and Financial Details
- Legal Lot and Block 23 / EE
- Assessor Parcel Number R88800EE02301
Community Details
Overview
- Association fees include all facilities, management, ground maintenance, maintenance structure
- Neighborhood Management Inc Association
- Creekside At Preston Ph 3 Subdivision
Recreation
- Park
Ownership History
Purchase Details
Purchase Details
Home Financials for this Owner
Home Financials are based on the most recent Mortgage that was taken out on this home.Purchase Details
Home Financials for this Owner
Home Financials are based on the most recent Mortgage that was taken out on this home.Similar Homes in Frisco, TX
Home Values in the Area
Average Home Value in this Area
Purchase History
| Date | Type | Sale Price | Title Company |
|---|---|---|---|
| Warranty Deed | -- | None Listed On Document | |
| Warranty Deed | -- | Sendera Title Company | |
| Vendors Lien | -- | None Available |
Mortgage History
| Date | Status | Loan Amount | Loan Type |
|---|---|---|---|
| Previous Owner | $225,000 | Credit Line Revolving | |
| Previous Owner | $169,939 | FHA | |
| Previous Owner | $168,155 | FHA |
Property History
| Date | Event | Price | Change | Sq Ft Price |
|---|---|---|---|---|
| 06/27/2025 06/27/25 | For Rent | $2,800 | 0.0% | -- |
| 06/23/2025 06/23/25 | Sold | -- | -- | -- |
| 05/13/2025 05/13/25 | Pending | -- | -- | -- |
| 04/23/2025 04/23/25 | Price Changed | $494,000 | -1.2% | $189 / Sq Ft |
| 03/20/2025 03/20/25 | Price Changed | $500,000 | +1.2% | $191 / Sq Ft |
| 03/20/2025 03/20/25 | For Sale | $494,000 | -- | $189 / Sq Ft |
Tax History Compared to Growth
Tax History
| Year | Tax Paid | Tax Assessment Tax Assessment Total Assessment is a certain percentage of the fair market value that is determined by local assessors to be the total taxable value of land and additions on the property. | Land | Improvement |
|---|---|---|---|---|
| 2023 | $5,469 | $373,649 | $110,250 | $333,941 |
| 2022 | $6,431 | $339,681 | $89,250 | $302,961 |
| 2021 | $6,062 | $308,801 | $73,500 | $235,301 |
| 2020 | $5,735 | $280,976 | $73,500 | $207,476 |
| 2019 | $6,265 | $291,581 | $78,750 | $212,831 |
| 2018 | $5,881 | $269,941 | $63,000 | $221,826 |
| 2017 | $5,346 | $283,110 | $63,000 | $220,110 |
| 2016 | $4,907 | $253,519 | $57,750 | $195,769 |
| 2015 | $3,884 | $214,300 | $52,500 | $161,800 |
Agents Affiliated with this Home
-
Jason Wang

Seller's Agent in 2025
Jason Wang
U Property Management
(972) 654-3552
1 in this area
19 Total Sales
-
Karrie Johnston

Seller's Agent in 2025
Karrie Johnston
Coldwell Banker Realty Frisco
(817) 996-0104
3 in this area
102 Total Sales
-
Tony Muscat
T
Seller Co-Listing Agent in 2025
Tony Muscat
Coldwell Banker Realty Frisco
(214) 926-6755
2 in this area
26 Total Sales
Map
Source: North Texas Real Estate Information Systems (NTREIS)
MLS Number: 20875158
APN: R-8880-0EE-0230-1
- 12811 Greenhaven Dr
- 10924 Rankin Dr
- 12712 Greenhaven Dr
- 10754 Toffenham Dr
- 10556 Midway Dr
- 10597 Panther Creek Pkwy
- 11363 Beeville Dr
- 11184 Seguin Dr
- 12804 Gardendale Dr
- 11266 Seguin Dr
- 10607 Killdeer Dr
- 11310 Seguin Dr
- 12439 Waltham Dr
- 12342 Salem Dr
- 10439 Killdeer Dr
- 13305 Wimberley Dr
- 11489 Stephenville Dr
- 10196 Morningside Dr
- 13029 Guerin Dr
- 11626 Stephenville Dr
