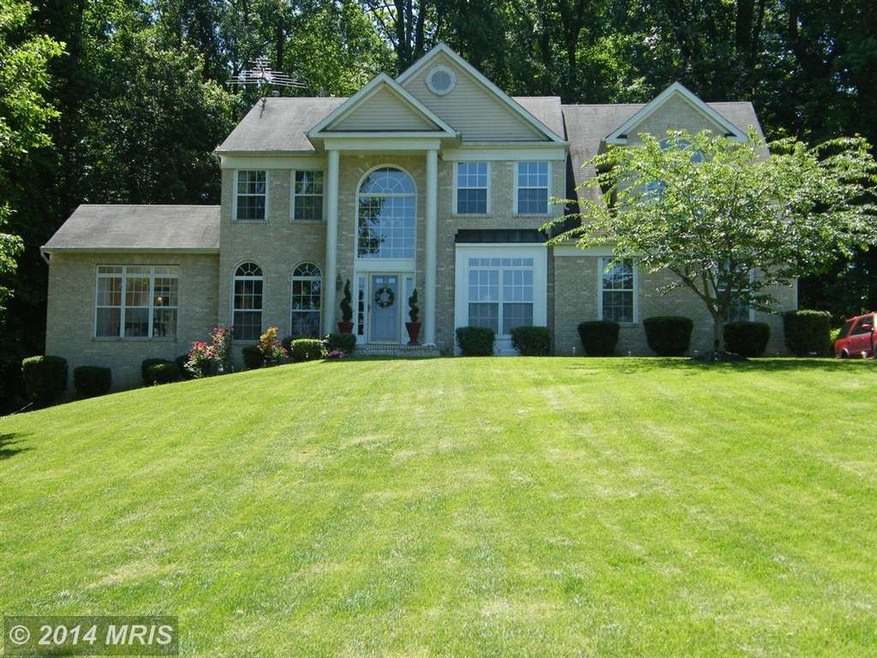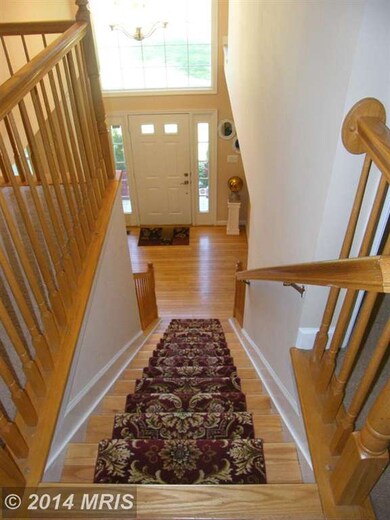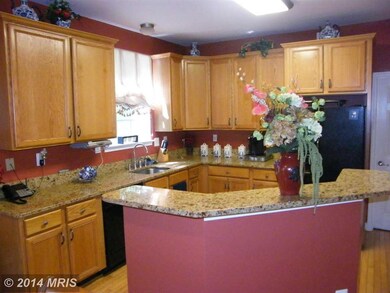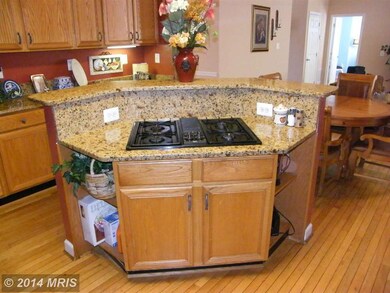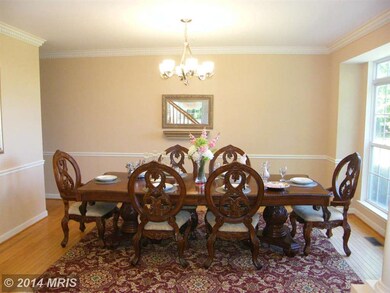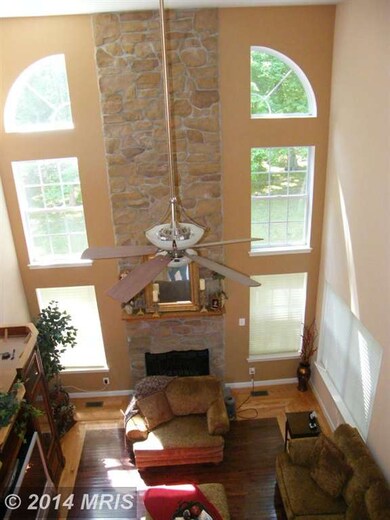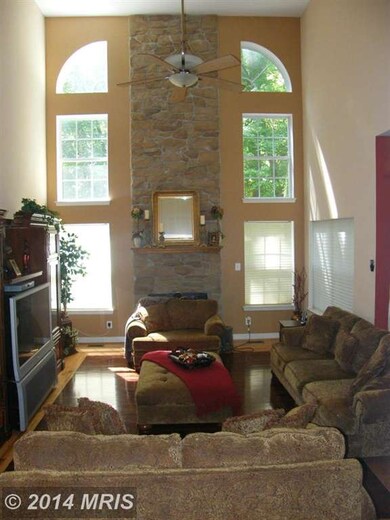
13119 Tobacco Trail Ln Brandywine, MD 20613
Croom NeighborhoodHighlights
- 5.07 Acre Lot
- 2 Fireplaces
- Country Kitchen
- Colonial Architecture
- No HOA
- Crown Molding
About This Home
As of August 2017Beautiful estate home located with in commute to Waldorf or DC. House boast 2 story great g room with step down and stone mantle, hardwood floors, gourmet kitchen w/ Island. Main floor bedroom, Sun room, Large master sweet w/ over sized tub and sitting area. Huge finished basement w/ bedroom and full bath. Great for entertaining and family events.
Last Agent to Sell the Property
Berkshire Hathaway HomeServices PenFed Realty License #502987 Listed on: 06/03/2014

Home Details
Home Type
- Single Family
Est. Annual Taxes
- $6,351
Year Built
- Built in 1997
Lot Details
- 5.07 Acre Lot
- Property is in very good condition
- Property is zoned OS
Home Design
- Colonial Architecture
- Brick Exterior Construction
Interior Spaces
- Property has 3 Levels
- Crown Molding
- 2 Fireplaces
- Window Treatments
- Finished Basement
- Rear Basement Entry
Kitchen
- Country Kitchen
- Built-In Oven
- Cooktop
- Microwave
- Dishwasher
- Disposal
Bedrooms and Bathrooms
- 6 Bedrooms | 1 Main Level Bedroom
- En-Suite Bathroom
- 3.5 Bathrooms
Laundry
- Dryer
- Washer
Parking
- Garage
- Side Facing Garage
Utilities
- Forced Air Heating and Cooling System
- Cooling System Utilizes Bottled Gas
- Well
- Bottled Gas Water Heater
- Septic Tank
Community Details
- No Home Owners Association
- North Keys Estates Subdivision
Listing and Financial Details
- Tax Lot 29
- Assessor Parcel Number 17040261552
Ownership History
Purchase Details
Home Financials for this Owner
Home Financials are based on the most recent Mortgage that was taken out on this home.Purchase Details
Home Financials for this Owner
Home Financials are based on the most recent Mortgage that was taken out on this home.Purchase Details
Home Financials for this Owner
Home Financials are based on the most recent Mortgage that was taken out on this home.Purchase Details
Home Financials for this Owner
Home Financials are based on the most recent Mortgage that was taken out on this home.Purchase Details
Similar Homes in Brandywine, MD
Home Values in the Area
Average Home Value in this Area
Purchase History
| Date | Type | Sale Price | Title Company |
|---|---|---|---|
| Deed | $645,000 | None Available | |
| Deed | $491,000 | Brennan Title Company | |
| Deed | $491,000 | Brennan Title Company | |
| Deed | $410,000 | -- | |
| Deed | $661,270 | -- | |
| Deed | $65,000 | -- | |
| Deed | $65,000 | -- |
Mortgage History
| Date | Status | Loan Amount | Loan Type |
|---|---|---|---|
| Open | $30,381 | FHA | |
| Closed | $27,792 | FHA | |
| Closed | $11,827 | FHA | |
| Open | $618,665 | FHA | |
| Closed | $633,317 | FHA | |
| Previous Owner | $482,106 | FHA | |
| Previous Owner | $440,731 | FHA | |
| Previous Owner | $423,500 | VA |
Property History
| Date | Event | Price | Change | Sq Ft Price |
|---|---|---|---|---|
| 08/03/2017 08/03/17 | Sold | $645,000 | -2.3% | $180 / Sq Ft |
| 06/10/2017 06/10/17 | Pending | -- | -- | -- |
| 06/05/2017 06/05/17 | For Sale | $659,900 | +34.4% | $184 / Sq Ft |
| 07/18/2014 07/18/14 | Sold | $491,000 | -1.8% | $137 / Sq Ft |
| 06/06/2014 06/06/14 | Pending | -- | -- | -- |
| 06/03/2014 06/03/14 | For Sale | $499,900 | -- | $140 / Sq Ft |
Tax History Compared to Growth
Tax History
| Year | Tax Paid | Tax Assessment Tax Assessment Total Assessment is a certain percentage of the fair market value that is determined by local assessors to be the total taxable value of land and additions on the property. | Land | Improvement |
|---|---|---|---|---|
| 2024 | $10,049 | $765,533 | $0 | $0 |
| 2023 | $7,845 | $705,467 | $0 | $0 |
| 2022 | $8,505 | $645,400 | $188,300 | $457,100 |
| 2021 | $8,211 | $622,500 | $0 | $0 |
| 2020 | $7,917 | $599,600 | $0 | $0 |
| 2019 | $7,622 | $576,700 | $188,300 | $388,400 |
| 2018 | $7,155 | $540,300 | $0 | $0 |
| 2017 | $6,687 | $503,900 | $0 | $0 |
| 2016 | -- | $467,500 | $0 | $0 |
| 2015 | $6,170 | $467,500 | $0 | $0 |
| 2014 | $6,170 | $467,500 | $0 | $0 |
Agents Affiliated with this Home
-

Seller's Agent in 2017
Joslyn Farley
Fairfax Realty Premier
(301) 499-1930
13 Total Sales
-

Buyer's Agent in 2017
SHADDRACK BYNES
Taylor Properties
(301) 481-9505
6 Total Sales
-

Seller's Agent in 2014
Gemma Nelson
BHHS PenFed (actual)
(240) 216-7845
90 Total Sales
Map
Source: Bright MLS
MLS Number: 1003035016
APN: 04-0261552
- 12803 Molly Berry Rd
- 12223 Molly Berry Rd
- 12016 Windsor Manor Rd
- 12500 N Keys Rd
- 13907 Candy Hill Rd
- 13605 Martin Rd
- Parcel 63 Van Brady Rd
- 13020 Martin Rd
- 11407 Croom Rd
- 13729 Martin Rd
- 12309 Authur Ct
- 13716 Molly Berry Rd
- 14602 Candy Hill Rd
- 11300 Croom Rd
- 12020 Van Brady Rd
- 11401 Van Brady Rd
- 00000 Candy Hill Rd
- 13245 Croom Rd
- 14102 Gibbons Church Rd
- 13204 Duley Station Rd
