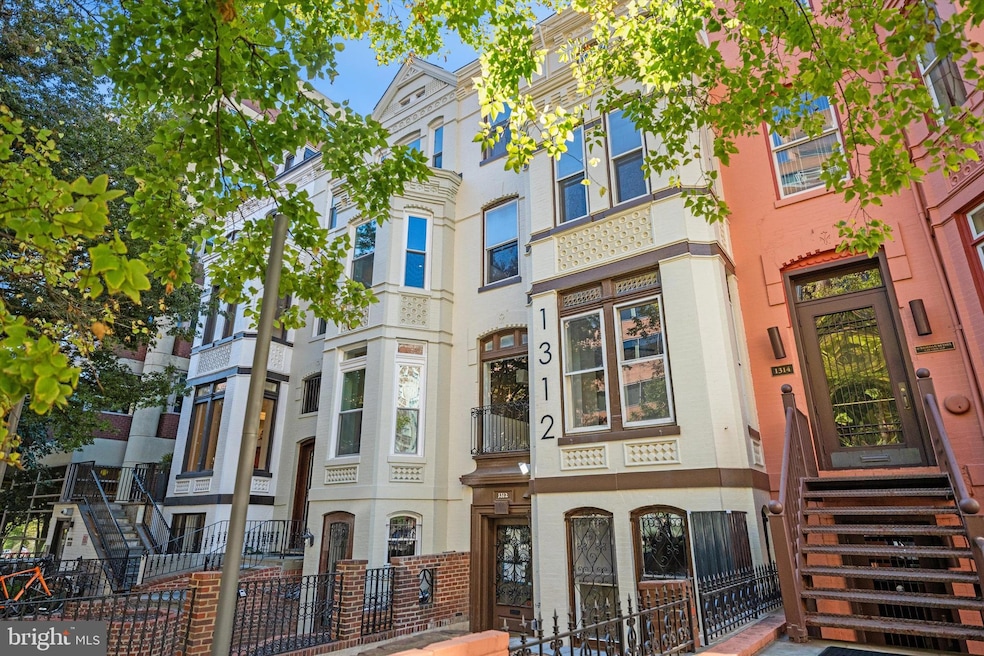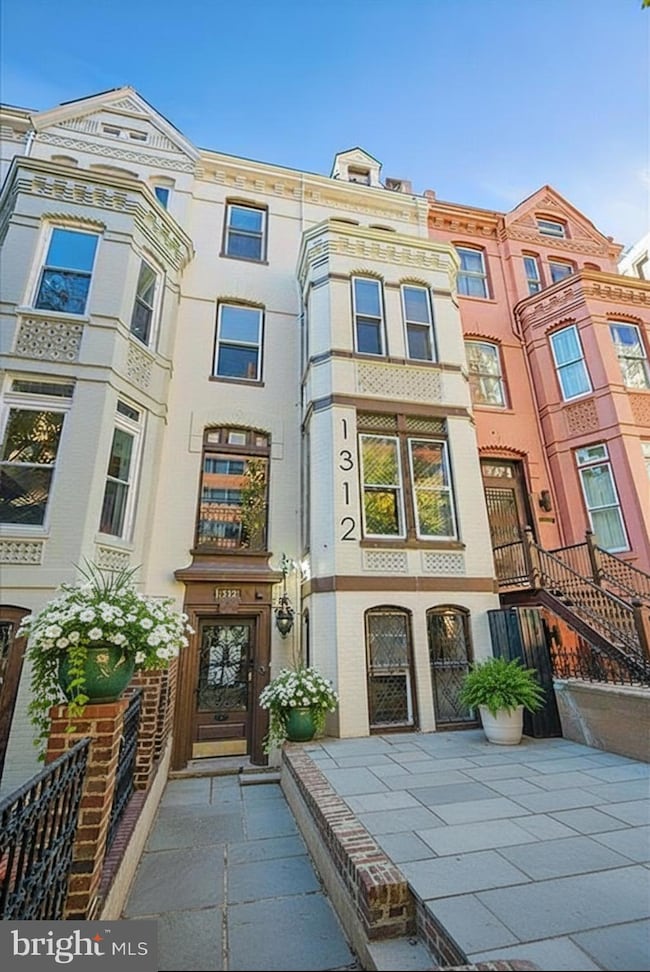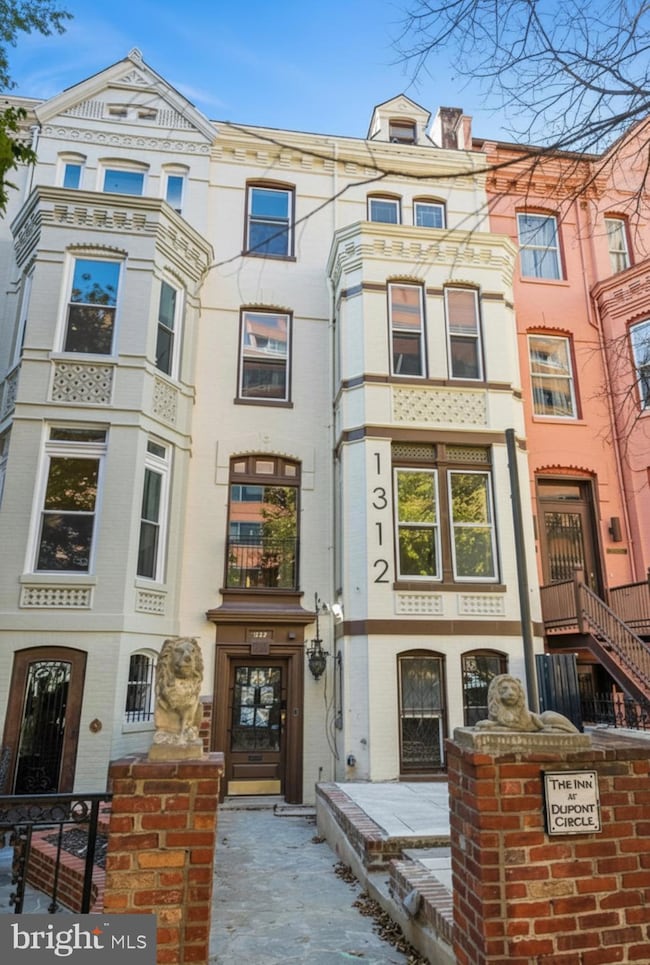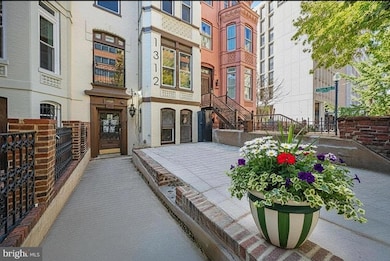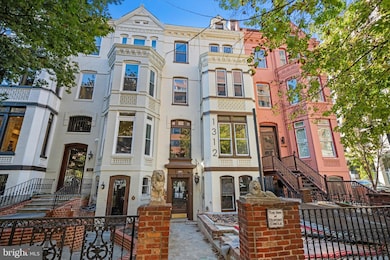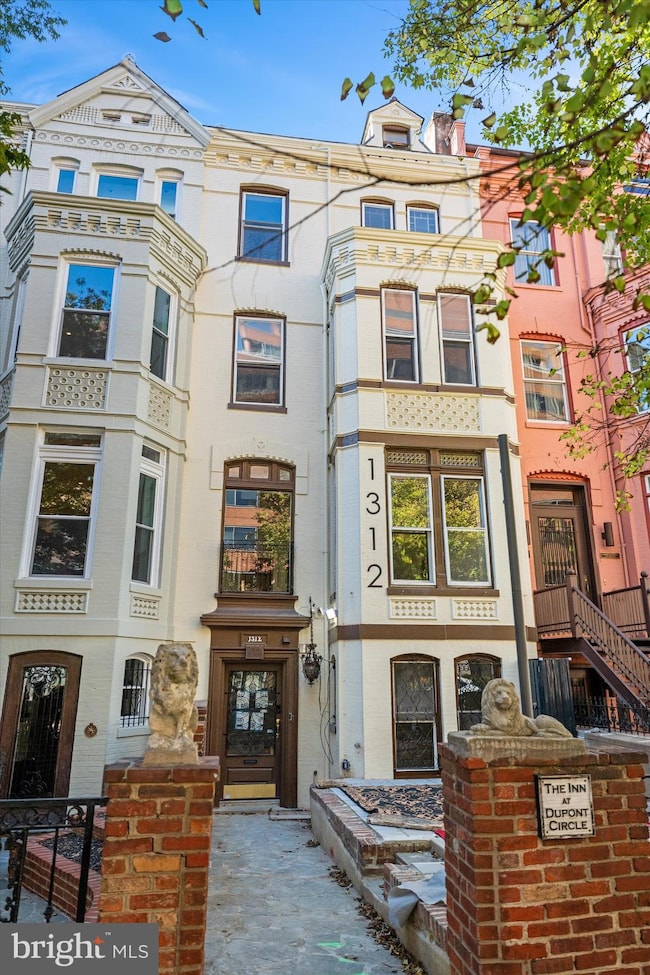1312 19th St NW Washington, DC 20036
Dupont Circle NeighborhoodHighlights
- New Construction
- 4-minute walk to Dupont Circle
- 6 Fireplaces
- School Without Walls @ Francis-Stevens Rated A-
- Victorian Architecture
- 3-minute walk to Dupont Circle
About This Home
Step into timeless elegance with this stunning 4-level Victorian rowhouse nestled in the heart of Dupont Circle. Boasting exquisite architectural details and high ceilings, this residence offers a perfect blend of historic charm and modern convenience. The location is unparalleled, with the Metro station just across the street, providing effortless access to the city. Indulge in the vibrant lifestyle of Dupont Circle with a short stroll to an array of restaurants and shopping destinations. Bright and airy, the sunroom adds a delightful touch, while the patio provides a private oasis for relaxation or entertaining. Unleash the full potential of this extraordinary Victorian gem. Schedule your viewing today and envision the endless possibilities that await in this prime Dupont Circle address.
Features Includes:
9 Br/8 full bath
11 TVs throughout the house, ranging from 85 inches to 45 inches.
6 electric fireplaces
1 gas fireplace
2 tankless water heaters, producing 24 Gallons of hot water every minute.
Sun room
Patio in back
Patio in front
Every switch throughout the house is wifi based.
Every room is equipped with a smart lock.
Front door with smart lock and you can have a separate code for mate or delivery.
8 cameras (interior and exterior) in non bedroom places of the house
Wired Ring camera
Air conditioner system with 15 zones and each zone is individually controlled.
Each room is equipped with fan and fan can be cold and hot - wifi controlled
Bathroom on the Ground floor is designed for special needs with a roll in shower.
Sun room is equipped with a heater.
3 Chandeliers, huge marble slab in the living room.
Listing Agent
(703) 485-6966 eva@evanorahomes.com Long & Foster Real Estate, Inc. License #SP200204054 Listed on: 10/12/2025

Townhouse Details
Home Type
- Townhome
Est. Annual Taxes
- $47,291
Year Built
- Built in 2025 | New Construction
Lot Details
- 1,399 Sq Ft Lot
- Property is in excellent condition
Parking
- On-Street Parking
Home Design
- Victorian Architecture
- Brick Exterior Construction
- Combination Foundation
Interior Spaces
- 4,465 Sq Ft Home
- Property has 4 Levels
- 6 Fireplaces
- Electric Fireplace
- Gas Fireplace
- Basement
Bedrooms and Bathrooms
- 9 Main Level Bedrooms
- 8 Full Bathrooms
Utilities
- Heat Pump System
- Natural Gas Water Heater
Listing and Financial Details
- Residential Lease
- Security Deposit $20,000
- 12-Month Min and 48-Month Max Lease Term
- Available 10/15/25
- Assessor Parcel Number 0115//0803
Community Details
Overview
- No Home Owners Association
- Central Subdivision
Pet Policy
- Pets allowed on a case-by-case basis
Map
Source: Bright MLS
MLS Number: DCDC2226744
APN: 0115-0803
- 1301 20th St NW Unit 312
- 1301 20th St NW Unit 316
- 1301 20th St NW Unit 407
- 1301 20th St NW Unit 901
- 1330 New Hampshire Ave NW Unit 612
- 1330 New Hampshire Ave NW Unit 215
- 1330 New Hampshire Ave NW Unit 801
- 1316 New Hampshire Ave NW Unit 503
- 1830 Jefferson Place NW Unit 12
- 2014 O St NW
- 1409 Hopkins St NW
- 1325 18th St NW Unit 712
- 1325 18th St NW Unit RP-105
- 1325 18th St NW Unit 703
- 1325 18th St NW Unit 509
- 1325 18th St NW Unit 1009
- 1325 18th St NW Unit 101
- 1331 21st St NW
- 2000 Massachusetts Ave NW
- 2101 N St NW Unit T4
- 1301 20th St NW Unit 416
- 1330 New Hampshire Ave NW Unit Apolline
- 2012 O St NW Unit 2012 O St NW Dupont West
- 1330 New Hampshire Ave NW Unit 415
- 1330 New Hampshire Ave NW Unit 208
- 1330 New Hampshire Ave NW Unit 606
- 1329 Connecticut Ave NW Unit 200
- 2012 O St NW Unit 43
- 2012 O St NW
- 2000 N St NW
- 2007 O St NW Unit 203
- 1400 20th St NW
- 1325 18th St NW Unit 807
- 1325 18th St NW Unit 302
- 2023 O St NW
- 1420 Hopkins St NW Unit 1
- 1420 Hopkins St NW Unit Hopkins One Bedroom
- 1785 Massachusetts Ave NW Unit ID1019817P
- 1801 P St NW Unit ID1016730P
- 1280 21st St NW Unit 109
