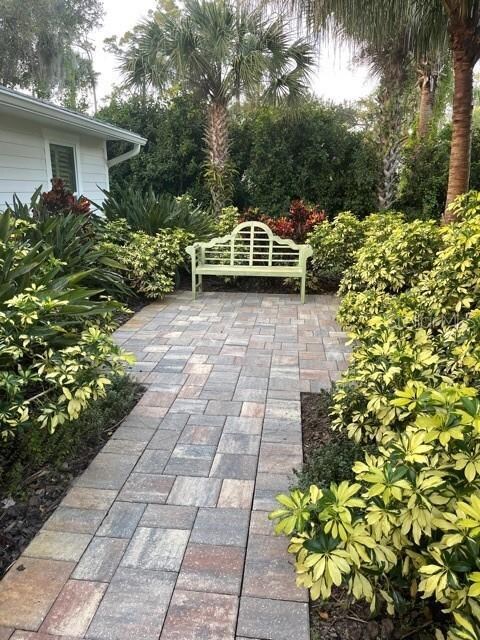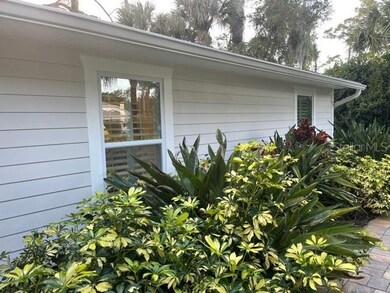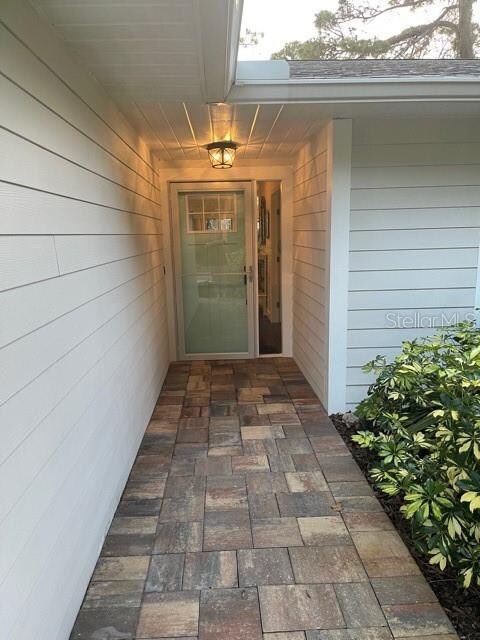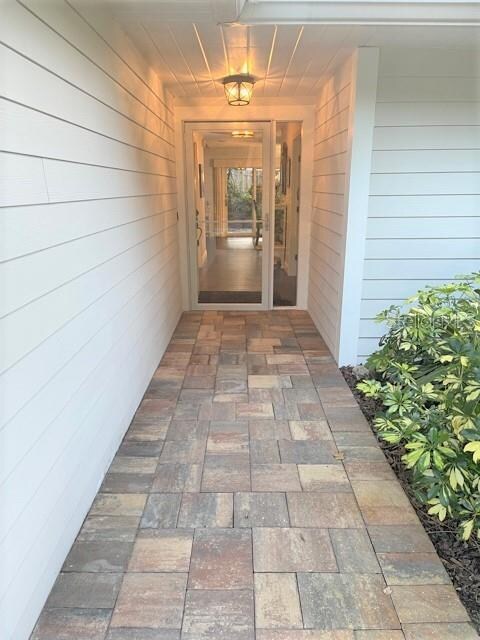
1312 2nd St Edgewater, FL 32132
Highlights
- Parking available for a boat
- Traditional Architecture
- Cathedral Ceiling
- Open Floorplan
- Engineered Wood Flooring
- Stone Countertops
About This Home
As of April 2022This home is exquisite! A charming, just the right size, 3 bedroom, 2 bath, open concept remolded home. All upgrades have been completed including high end appliances, sparkly quartz countertops, Bahama window shutters, and custom window treatments new kitchen cabinetry, new hardware, lighting, and wood flooring. Both bathrooms are very tastefully decorated with new title, and vanities. You will enjoy the open and secluded back yard patio with an attached screened patio adjoining the glass door entry off the master bedroom suite. The master bedroom closet is custom outfitted with shelving and lighting. The kitchen is any cooks dream. It boasts a large pan and appliance pantry with frosted glass double accent doors and an additional storage pantry & broom/utility closet around the hallway. The kitchen is open concept to the main living room with soaring ceilings and plenty of palatial space. Other items worth mention are the mechanics, windows, tankless hot water heater and the roof are all fairly newer. Most of the updates were completed in 2017. The exterior of the house is just so quaint and meticulously maintained. It looks like a little beach bungalow with hints of cottage. The driveway, walkway, and back patio are ALL new pavers. There is room for boat parking on the side of the house. The intercoastal boat ramp and little beach park are right down the road on Riverside Drive which is a lovely place to walk or bike ride. The house has a secluded and private tucked away vibe in a mature tropical setting. It's so easy to relax and soak up the peaceful privacy. The lawn itself is plenty big enough, yet very manageable and fully fenced for dog lovers. Sit and enjoy the little carved out front yard patio during morning and late afternoons. What a warm greeting the tiny front yard sitting patio gives welcomed guests. The house is on a cul-de-sac / round-a-bout and has very little to almost no traffic. This home is just ideal!!!
Home Details
Home Type
- Single Family
Est. Annual Taxes
- $2,531
Year Built
- Built in 1985
Lot Details
- 7,500 Sq Ft Lot
- Lot Dimensions are 75x100
- East Facing Home
- Wood Fence
- Mature Landscaping
- Irrigation
- Property is zoned 07R2
Parking
- 2 Car Attached Garage
- Garage Door Opener
- Open Parking
- Parking available for a boat
Home Design
- Traditional Architecture
- Slab Foundation
- Wood Frame Construction
- Shingle Roof
- Wood Siding
Interior Spaces
- 1,612 Sq Ft Home
- 1-Story Property
- Open Floorplan
- Cathedral Ceiling
- Ceiling Fan
- Shutters
- Blinds
- Family Room Off Kitchen
- Engineered Wood Flooring
Kitchen
- Cooktop<<rangeHoodToken>>
- <<microwave>>
- Dishwasher
- Stone Countertops
- Disposal
Bedrooms and Bathrooms
- 3 Bedrooms
- 2 Full Bathrooms
Laundry
- Laundry Room
- Dryer
- Washer
Outdoor Features
- Covered patio or porch
- Exterior Lighting
Utilities
- Central Heating and Cooling System
- Tankless Water Heater
- Cable TV Available
Community Details
- No Home Owners Association
- Totem Park Subdivision
Listing and Financial Details
- Down Payment Assistance Available
- Homestead Exemption
- Visit Down Payment Resource Website
- Legal Lot and Block 1 / 8
- Assessor Parcel Number 33-17-34-13-08-0010
Ownership History
Purchase Details
Home Financials for this Owner
Home Financials are based on the most recent Mortgage that was taken out on this home.Purchase Details
Home Financials for this Owner
Home Financials are based on the most recent Mortgage that was taken out on this home.Purchase Details
Home Financials for this Owner
Home Financials are based on the most recent Mortgage that was taken out on this home.Purchase Details
Purchase Details
Purchase Details
Purchase Details
Purchase Details
Purchase Details
Similar Homes in Edgewater, FL
Home Values in the Area
Average Home Value in this Area
Purchase History
| Date | Type | Sale Price | Title Company |
|---|---|---|---|
| Warranty Deed | $400,000 | None Listed On Document | |
| Warranty Deed | $130,000 | Professional Title Agency In | |
| Deed | $142,000 | First American Title Ins Co | |
| Deed | -- | Attorney | |
| Warranty Deed | -- | -- | |
| Warranty Deed | $92,000 | -- | |
| Deed | $59,900 | -- | |
| Deed | $62,000 | -- | |
| Deed | $100 | -- | |
| Deed | $55,000 | -- |
Mortgage History
| Date | Status | Loan Amount | Loan Type |
|---|---|---|---|
| Previous Owner | $100,000 | Credit Line Revolving | |
| Previous Owner | $115,304 | FHA |
Property History
| Date | Event | Price | Change | Sq Ft Price |
|---|---|---|---|---|
| 06/11/2025 06/11/25 | Price Changed | $494,000 | -1.0% | $306 / Sq Ft |
| 03/17/2025 03/17/25 | Price Changed | $499,000 | -3.1% | $310 / Sq Ft |
| 01/04/2025 01/04/25 | Price Changed | $515,000 | -0.6% | $319 / Sq Ft |
| 10/28/2024 10/28/24 | Price Changed | $518,000 | -0.2% | $321 / Sq Ft |
| 10/12/2024 10/12/24 | For Sale | $519,000 | 0.0% | $322 / Sq Ft |
| 10/11/2024 10/11/24 | Off Market | $519,000 | -- | -- |
| 08/06/2024 08/06/24 | For Sale | $519,000 | +20.7% | $322 / Sq Ft |
| 04/11/2022 04/11/22 | Sold | $430,000 | 0.0% | $267 / Sq Ft |
| 04/11/2022 04/11/22 | Pending | -- | -- | -- |
| 04/11/2022 04/11/22 | For Sale | $430,000 | +7.5% | $267 / Sq Ft |
| 03/25/2022 03/25/22 | Sold | $400,000 | -11.1% | $248 / Sq Ft |
| 03/09/2022 03/09/22 | For Sale | $450,000 | 0.0% | $279 / Sq Ft |
| 01/21/2022 01/21/22 | Pending | -- | -- | -- |
| 01/16/2022 01/16/22 | For Sale | $450,000 | 0.0% | $279 / Sq Ft |
| 01/12/2022 01/12/22 | Pending | -- | -- | -- |
| 01/10/2022 01/10/22 | For Sale | $450,000 | +246.2% | $279 / Sq Ft |
| 10/07/2015 10/07/15 | Sold | $130,000 | -18.7% | $87 / Sq Ft |
| 08/21/2015 08/21/15 | Pending | -- | -- | -- |
| 09/10/2014 09/10/14 | For Sale | $159,900 | -- | $107 / Sq Ft |
Tax History Compared to Growth
Tax History
| Year | Tax Paid | Tax Assessment Tax Assessment Total Assessment is a certain percentage of the fair market value that is determined by local assessors to be the total taxable value of land and additions on the property. | Land | Improvement |
|---|---|---|---|---|
| 2025 | $7,458 | $413,129 | $60,720 | $352,409 |
| 2024 | $7,458 | $414,071 | $60,720 | $353,351 |
| 2023 | $7,458 | $417,153 | $55,890 | $361,263 |
| 2022 | $2,515 | $359,373 | $35,190 | $324,183 |
| 2021 | $2,531 | $148,976 | $0 | $0 |
| 2020 | $2,495 | $146,919 | $0 | $0 |
| 2019 | $2,495 | $143,616 | $0 | $0 |
| 2018 | $2,482 | $140,938 | $0 | $0 |
| 2017 | $2,275 | $128,325 | $0 | $0 |
| 2016 | $1,977 | $125,686 | $0 | $0 |
| 2015 | $2,802 | $130,090 | $0 | $0 |
| 2014 | $2,655 | $128,481 | $0 | $0 |
Agents Affiliated with this Home
-
Teresa Corbett

Seller's Agent in 2024
Teresa Corbett
KINCAID REALTY
(407) 694-0450
6 Total Sales
-
Roger Kincaid

Seller's Agent in 2022
Roger Kincaid
KINCAID REALTY
(386) 846-0049
11 in this area
123 Total Sales
-
Shelly Potter

Buyer's Agent in 2022
Shelly Potter
LOCAL LIVING REALTY GROUP
(407) 443-4913
10 in this area
23 Total Sales
Map
Source: Stellar MLS
MLS Number: O5995856
APN: 7433-13-08-0010
- 113 Neptune Dr
- 128 Orange Ave
- 125 Orange Ave
- 132 E Turgot Ave
- 109 Shangri la Cir
- 220 Shangri la Cir
- 411 S Ridgewood Ave
- 305 Paradise Ln
- 1012 S Riverside Dr
- 415 Shangri la Cir
- 31 Camino Real Dr
- 7 Las Palmas Dr
- 33 Camino Real Dr
- 1601 S Riverside Dr
- 5 Rio Del Indio Dr
- 1 Camino Real Ct
- 2 Camino Real Ct
- 4 Camino Real Ct
- 17 Camino Real Ct
- 18 Camino Real Ct






