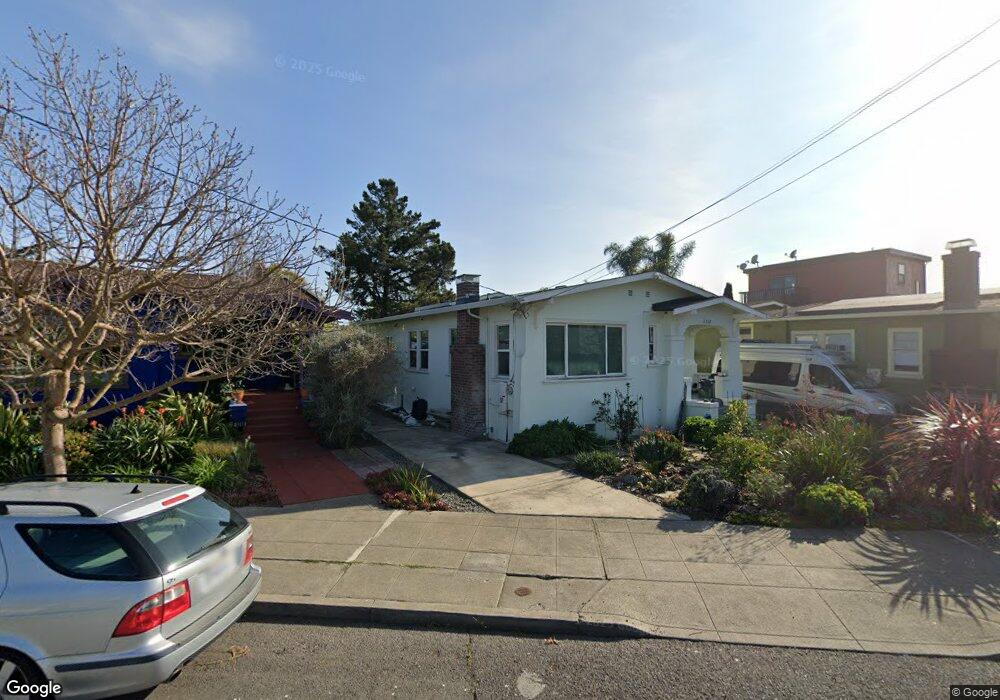1312 67th St Berkeley, CA 94702
West Berkeley NeighborhoodEstimated Value: $1,024,000 - $1,299,000
3
Beds
1
Bath
1,078
Sq Ft
$1,079/Sq Ft
Est. Value
About This Home
This home is located at 1312 67th St, Berkeley, CA 94702 and is currently estimated at $1,162,665, approximately $1,078 per square foot. 1312 67th St is a home located in Alameda County with nearby schools including Malcolm X Elementary School, Oxford Elementary School, and Washington Elementary School.
Ownership History
Date
Name
Owned For
Owner Type
Purchase Details
Closed on
Jun 13, 2019
Sold by
Mallikarjunaiah Akshatha
Bought by
Smidebush Matthew T and Yau Wendy W
Current Estimated Value
Home Financials for this Owner
Home Financials are based on the most recent Mortgage that was taken out on this home.
Original Mortgage
$860,000
Outstanding Balance
$756,150
Interest Rate
4.1%
Mortgage Type
New Conventional
Estimated Equity
$406,515
Purchase Details
Closed on
Aug 23, 2017
Sold by
Brown Jesse E
Bought by
Nagabhushan Prasanna Jeevan Devanur and Mallikarjunaiah Akshatha
Home Financials for this Owner
Home Financials are based on the most recent Mortgage that was taken out on this home.
Original Mortgage
$636,000
Interest Rate
4.03%
Mortgage Type
New Conventional
Purchase Details
Closed on
Jun 10, 1994
Sold by
Lopez Sheila Yolanda
Bought by
Brown Jesse E and Brown Osie L
Home Financials for this Owner
Home Financials are based on the most recent Mortgage that was taken out on this home.
Original Mortgage
$103,550
Interest Rate
8.6%
Create a Home Valuation Report for This Property
The Home Valuation Report is an in-depth analysis detailing your home's value as well as a comparison with similar homes in the area
Home Values in the Area
Average Home Value in this Area
Purchase History
| Date | Buyer | Sale Price | Title Company |
|---|---|---|---|
| Smidebush Matthew T | $1,075,000 | Old Republic Title Company | |
| Nagabhushan Prasanna Jeevan Devanur | $950,000 | Old Republic Title Company | |
| Brown Jesse E | $109,000 | Placer Title Company |
Source: Public Records
Mortgage History
| Date | Status | Borrower | Loan Amount |
|---|---|---|---|
| Open | Smidebush Matthew T | $860,000 | |
| Previous Owner | Nagabhushan Prasanna Jeevan Devanur | $636,000 | |
| Previous Owner | Brown Jesse E | $103,550 |
Source: Public Records
Tax History
| Year | Tax Paid | Tax Assessment Tax Assessment Total Assessment is a certain percentage of the fair market value that is determined by local assessors to be the total taxable value of land and additions on the property. | Land | Improvement |
|---|---|---|---|---|
| 2025 | $17,017 | $1,192,162 | $529,862 | $669,300 |
| 2024 | $17,017 | $1,168,652 | $519,474 | $656,178 |
| 2023 | $16,707 | $1,152,604 | $509,290 | $643,314 |
| 2022 | $16,394 | $1,130,007 | $499,305 | $630,702 |
| 2021 | $16,462 | $1,107,852 | $489,516 | $618,336 |
| 2020 | $15,741 | $1,096,500 | $484,500 | $612,000 |
| 2019 | $13,919 | $969,000 | $290,700 | $678,300 |
| 2018 | $13,704 | $950,000 | $285,000 | $665,000 |
| 2017 | $5,492 | $157,748 | $47,324 | $110,424 |
| 2016 | $5,341 | $154,656 | $46,397 | $108,259 |
| 2015 | $2,112 | $152,333 | $45,700 | $106,633 |
| 2014 | $1,995 | $149,350 | $44,805 | $104,545 |
Source: Public Records
Map
Nearby Homes
- 3032 Mabel St
- 1080 67th St
- 1046 Alcatraz Ave
- 1314 Ashby Ave
- 6500 San Pablo Ave
- 3101 Sacramento St
- 6501 San Pablo Ave Unit 410
- 1237 Ashby Ave
- 1126 Ocean Ave
- 3138 California St
- 2922 Stanton St
- 1525 Tyler St
- 960 62nd St
- 1164 Ocean Ave
- 1538 Ashby Ave
- 1156 64th St
- 1161 64th St
- 1076 61st St
- 1200 65th St Unit 224
- 1200 65th St Unit 230
