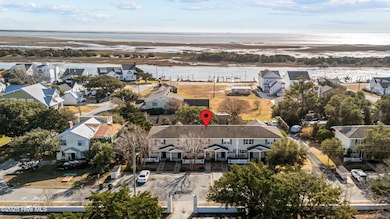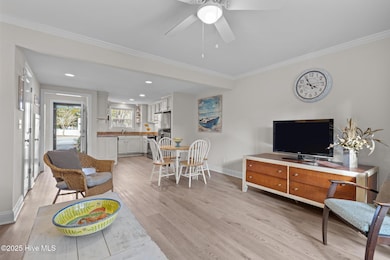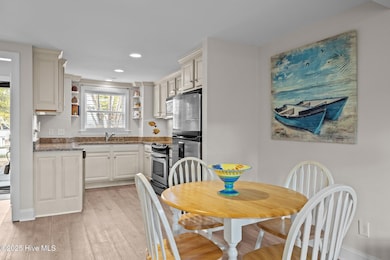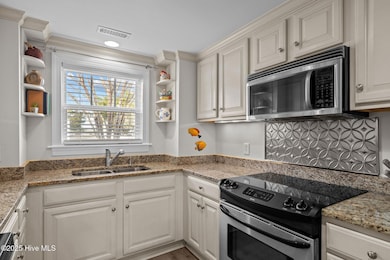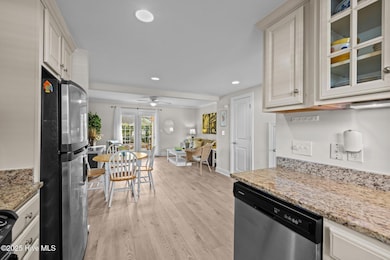
1312 Ann St Unit 3 Beaufort, NC 28516
Estimated payment $2,898/month
Highlights
- Covered patio or porch
- Balcony
- Luxury Vinyl Plank Tile Flooring
- Beaufort Elementary School Rated A-
- Resident Manager or Management On Site
- Central Air
About This Home
BACK ON THE MARKET DUE TO NO FAULT OF THE SELLER OR PROPERTY, BUYER GOT COLD FEET. Welcome to this charming 2-bedroom, 1.5-bathroom townhome nestled in the heart of downtown Beaufort. A brand new roof was just installed, giving you peace of mind for years to come. Located just steps from the waterfront, this is a prime location to enjoy the best of downtown Beaufort- walk to boutique shops, art galleries, local restaurants, and maybe even catch a glimpse of dolphins playing in Taylors Creek! This thoughtfully designed townhome features a spacious and bright interior. The open floor plan offers a seamless flow through the kitchen, dining and living areas, perfect for relaxing or entertaining. The kitchen features modern appliances and granite countertops with a functional layout. There is also a half bathroom off of the living area for convenience. Outside you will find ample patio space, ideal for grilling and outdoor dining, along with a spacious storage closet. Upstairs, the two comfortably-sized bedrooms provide a peaceful retreat. Step outside from the primary bedroom to your own private balcony, a perfect spot for sipping your morning coffee or relaxing in the evenings. This townhome combines the best of coastal living with easy access to everything downtown Beaufort has to offer. Whether you're looking for a weekend getaway, a vacation home, or a place to call your own, this townhome is a must-see!
Townhouse Details
Home Type
- Townhome
Year Built
- Built in 1973
Lot Details
- 1,307 Sq Ft Lot
- Lot Dimensions are 17x81
HOA Fees
- $310 Monthly HOA Fees
Home Design
- Slab Foundation
- Wood Frame Construction
- Shingle Roof
- Stick Built Home
Interior Spaces
- 1,002 Sq Ft Home
- 2-Story Property
- Ceiling Fan
- Blinds
- Combination Dining and Living Room
Kitchen
- Stove
- Built-In Microwave
- Dishwasher
Flooring
- Carpet
- Luxury Vinyl Plank Tile
Bedrooms and Bathrooms
- 2 Bedrooms
Laundry
- Dryer
- Washer
Parking
- Driveway
- Paved Parking
- Off-Street Parking
- Assigned Parking
Outdoor Features
- Balcony
- Covered patio or porch
Schools
- Beaufort Elementary And Middle School
- East Carteret High School
Utilities
- Central Air
- Heat Pump System
- Electric Water Heater
Listing and Financial Details
- Assessor Parcel Number 730507594024000
Community Details
Overview
- Master Insurance
- Beaufort Village Townhomes On Ann St HOA, Phone Number (252) 339-2436
- Beaufort Village Townhomes Subdivision
- Maintained Community
Security
- Resident Manager or Management On Site
Map
Home Values in the Area
Average Home Value in this Area
Property History
| Date | Event | Price | Change | Sq Ft Price |
|---|---|---|---|---|
| 04/02/2025 04/02/25 | For Sale | $395,500 | 0.0% | $395 / Sq Ft |
| 03/11/2025 03/11/25 | Pending | -- | -- | -- |
| 02/03/2025 02/03/25 | Price Changed | $395,500 | -1.1% | $395 / Sq Ft |
| 01/02/2025 01/02/25 | For Sale | $399,900 | -- | $399 / Sq Ft |
Similar Homes in Beaufort, NC
Source: Hive MLS
MLS Number: 100481730
- 1312 Ann St Unit 5
- 110 Macgregor Dr
- 1521 Ann St
- 110 Beaufort Walk
- 101 Beaufort Walk
- 212 Live Oak St
- 770 Laurel Ln
- 903 Live Oak St
- 1106 Live Oak St
- 156 Freedom Park Rd
- 1701 Front St
- 707 Ann St
- 708 Ann St
- 111 Freedom Park Rd
- 109 Freedom Park Rd
- 129 Freedom Park Rd
- 133 Freedom Park Rd
- 135 Freedom Park Rd
- 107 Freedom Park Rd
- 104A Chestnut Dr

