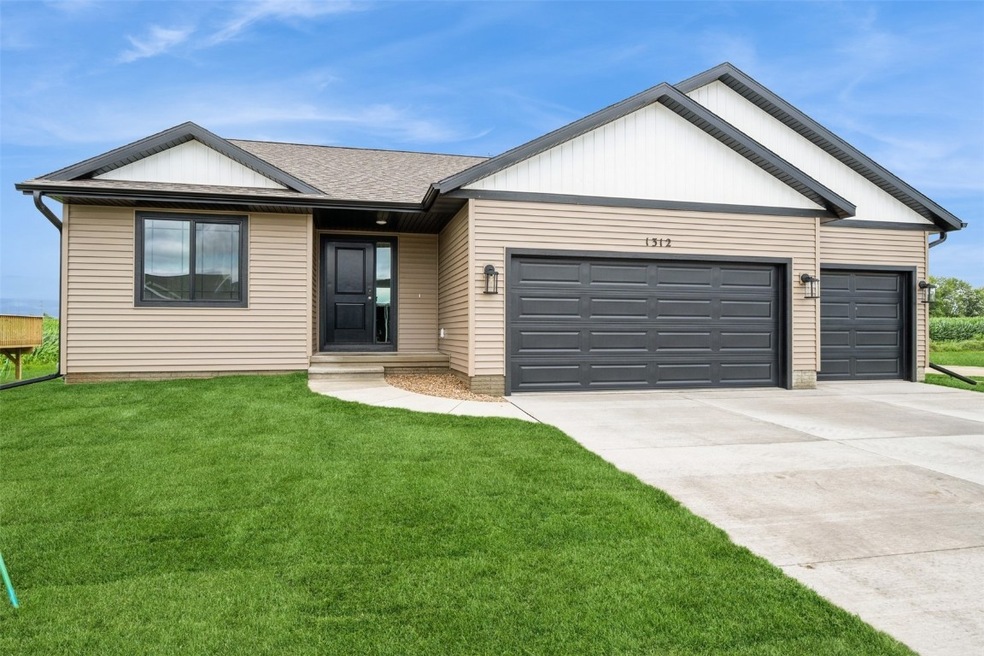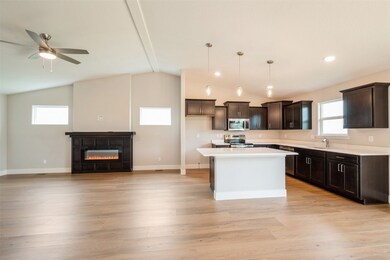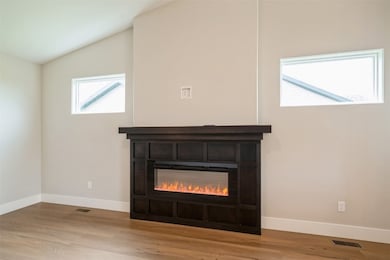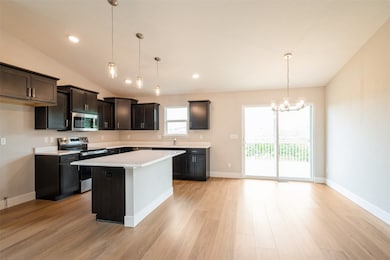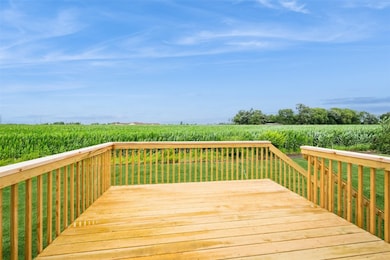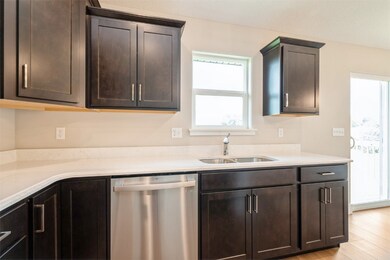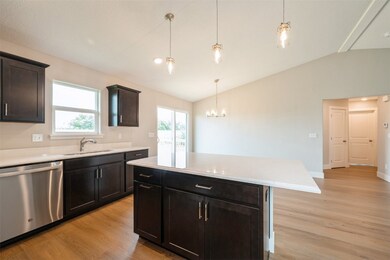1312 Beringer Ct NE Cedar Rapids, IA 69083
Estimated payment $2,323/month
Highlights
- New Construction
- Deck
- Great Room with Fireplace
- John F. Kennedy High School Rated A-
- Vaulted Ceiling
- 3 Car Attached Garage
About This Home
Perfectly positioned on a corner lot in a sought-after neighborhood within the Kennedy school district, this new Jerry’s Homes build blends thoughtful design with everyday comfort. The main floor features an inviting open layout anchored by an electric fireplace in the great room. The kitchen includes a spacious dining area, breakfast bar, durable LVT flooring, and striking Quartz countertops. A front flex room offers versatility—ideal for a bedroom, home office, or den. Two additional bedrooms, two full baths, and a convenient main-floor laundry complete the plan. The lower level is filled with natural light from a daylight window and is ready for your future finishing—already stubbed for a full bath and offering space for a rec room and fourth bedroom. Ask about builder pricing to have it finished before move-in or complete it later for instant equity. Every Jerry’s Homes property includes a 12-5-10 Platinum Warranty, giving you peace of mind for years to come. Don’t miss the opportunity to make this quality new construction your own!
Home Details
Home Type
- Single Family
Year Built
- Built in 2025 | New Construction
Parking
- 3 Car Attached Garage
- Garage Door Opener
Home Design
- Poured Concrete
- Frame Construction
- Vinyl Siding
Interior Spaces
- 1,370 Sq Ft Home
- 1-Story Property
- Vaulted Ceiling
- Electric Fireplace
- Great Room with Fireplace
- Combination Kitchen and Dining Room
- Basement Fills Entire Space Under The House
Kitchen
- Breakfast Bar
- Range
- Microwave
- Dishwasher
- Disposal
Bedrooms and Bathrooms
- 3 Bedrooms
- 2 Full Bathrooms
Laundry
- Laundry Room
- Laundry on main level
Schools
- Nixon Elementary School
- Harding Middle School
- Kennedy High School
Utilities
- Forced Air Heating and Cooling System
- Heating System Uses Gas
- Gas Water Heater
Additional Features
- Deck
- Lot Dimensions are 77 x 119
Community Details
- Built by Jerry's Homes
Listing and Financial Details
- Assessor Parcel Number 112732903000000
Map
Home Values in the Area
Average Home Value in this Area
Property History
| Date | Event | Price | List to Sale | Price per Sq Ft |
|---|---|---|---|---|
| 10/16/2025 10/16/25 | Pending | -- | -- | -- |
| 10/04/2025 10/04/25 | For Sale | $369,990 | -- | $270 / Sq Ft |
Source: Cedar Rapids Area Association of REALTORS®
MLS Number: 2508393
- 8201 Council St NE
- 8139 Turtlerun Dr NE
- 1127 Tiara Dr NE
- 1623 Petrus Dr NE
- 929 Messina Dr NE
- 923 Messina Dr NE
- 1027 Acacia Dr NE
- 1019 Acacia Dr NE
- 1229 Honey Creek Way NE
- 7701 Westfield Dr NE
- 1913 Fox Trail Dr NE
- 8809 Middlebury Ct NE
- 1233 Crescent View Dr NE
- 1332 Stratton Dr NE
- 8908 Norway Dr NE
- 1626 Homewood Ln NE
- 8926 Norway Dr NE
- 1241 74th St NE Unit 1241
- 913 Deer Run Dr NE
- 1167 74th St NE Unit 1167
