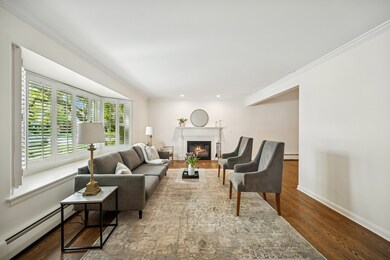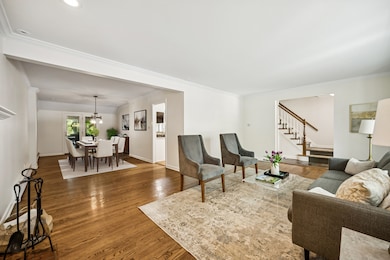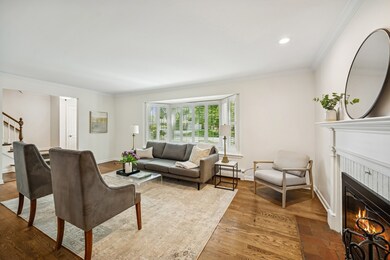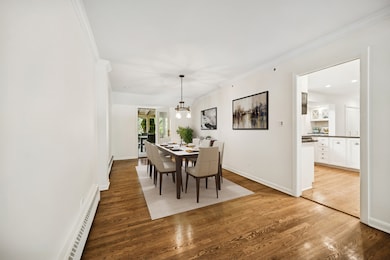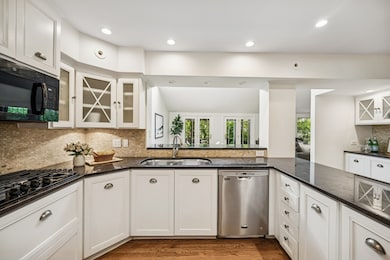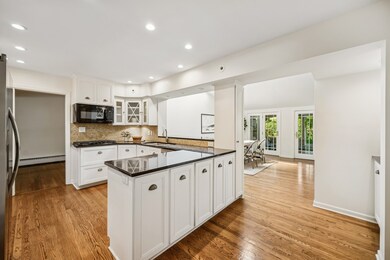
1312 Canterbury Ln Glenview, IL 60025
Estimated payment $7,049/month
Highlights
- Very Popular Property
- Colonial Architecture
- Recreation Room
- Pleasant Ridge Elementary School Rated A-
- Family Room with Fireplace
- Wood Flooring
About This Home
Welcome to 1312 Canterbury Lane - where timeless charm meets modern comfort in the heart of Glenview's coveted Canterbury Park neighborhood. This classic colonial-style home offers more than just curb appeal - it boasts an impressive amount of living space designed for everyday comfort and easy entertaining. Step into the elegant living room, where a cozy fireplace and sun-filled bay windows create the perfect setting for relaxing or hosting guests. From there, make your way into the expansive formal dining room - ideal for holiday feasts and dinner parties. The kitchen features white cabinetry, stainless steel appliances, a convenient breakfast bar, and even a built-in nook perfect for a coffee or cocktail station. Just wait until you see the family room - it's the heart of the home. Flooded with natural light, it boasts high ceilings, a second fireplace flanked by built-in bookshelves, and generous space for lounging, dining, or game nights. The seamless flow makes this room as functional as it is beautiful. Step through the French doors to an expansive screened-in deck - your private retreat for al fresco dining, summer gatherings, or simply enjoying a quiet evening with a breeze. The main level also features a pantry, first-floor laundry, and a darling powder room. Upstairs, the primary suite offers hardwood floors, a spacious walk-in closet, and a tastefully renovated en-suite bath. Three additional bedrooms provide plenty of space and share a newly refreshed hall bathroom with subway tile, new flooring, and a brand-new tub. Need more space? The basement adds even more room for both living and storing everything you need. All of this plus a private yard in a prime East Glenview location - close to Trader Joe's, Heinen's, top-rated schools, the farmers market and dining. Easy access to the Glenview Metra and Edens Expressway makes commuting a breeze. Welcome home!
Last Listed By
Jameson Sotheby's International Realty License #475161425 Listed on: 05/29/2025

Open House Schedule
-
Saturday, May 31, 20251:00 to 3:00 pm5/31/2025 1:00:00 PM +00:005/31/2025 3:00:00 PM +00:00Add to Calendar
Home Details
Home Type
- Single Family
Est. Annual Taxes
- $17,714
Year Built
- Built in 1960
Lot Details
- Lot Dimensions are 143 x 36
Parking
- 2 Car Garage
- Driveway
- Parking Included in Price
Home Design
- Colonial Architecture
- Brick Exterior Construction
- Asphalt Roof
- Concrete Perimeter Foundation
Interior Spaces
- 3,235 Sq Ft Home
- 2-Story Property
- Built-In Features
- Whole House Fan
- Ceiling Fan
- Skylights
- Entrance Foyer
- Family Room with Fireplace
- 2 Fireplaces
- Living Room with Fireplace
- Combination Dining and Living Room
- Recreation Room
- Screened Porch
- Wood Flooring
- Carbon Monoxide Detectors
Kitchen
- Breakfast Bar
- Double Oven
- Gas Cooktop
- Microwave
- Dishwasher
- Stainless Steel Appliances
- Granite Countertops
Bedrooms and Bathrooms
- 4 Bedrooms
- 4 Potential Bedrooms
- Walk-In Closet
Laundry
- Laundry Room
- Dryer
- Washer
Basement
- Partial Basement
- Sump Pump
Schools
- Lyon Elementary School
- Springman Middle School
- Glenbrook South High School
Utilities
- Baseboard Heating
- 200+ Amp Service
Community Details
- Canterbury Park Subdivision
Listing and Financial Details
- Senior Tax Exemptions
- Homeowner Tax Exemptions
Map
Home Values in the Area
Average Home Value in this Area
Tax History
| Year | Tax Paid | Tax Assessment Tax Assessment Total Assessment is a certain percentage of the fair market value that is determined by local assessors to be the total taxable value of land and additions on the property. | Land | Improvement |
|---|---|---|---|---|
| 2024 | $17,174 | $86,000 | $21,600 | $64,400 |
| 2023 | $17,174 | $86,000 | $21,600 | $64,400 |
| 2022 | $17,174 | $86,000 | $21,600 | $64,400 |
| 2021 | $14,844 | $66,299 | $12,960 | $53,339 |
| 2020 | $14,485 | $66,299 | $12,960 | $53,339 |
| 2019 | $13,579 | $72,856 | $12,960 | $59,896 |
| 2018 | $15,000 | $74,145 | $11,340 | $62,805 |
| 2017 | $14,345 | $74,145 | $11,340 | $62,805 |
| 2016 | $15,684 | $74,145 | $11,340 | $62,805 |
| 2015 | $15,665 | $70,280 | $9,180 | $61,100 |
| 2014 | $15,829 | $70,280 | $9,180 | $61,100 |
| 2013 | $15,333 | $70,280 | $9,180 | $61,100 |
Property History
| Date | Event | Price | Change | Sq Ft Price |
|---|---|---|---|---|
| 05/29/2025 05/29/25 | For Sale | $1,050,000 | -- | $325 / Sq Ft |
Purchase History
| Date | Type | Sale Price | Title Company |
|---|---|---|---|
| Interfamily Deed Transfer | -- | None Available | |
| Interfamily Deed Transfer | -- | None Available | |
| Interfamily Deed Transfer | -- | Chicago Title Insurance Comp |
Mortgage History
| Date | Status | Loan Amount | Loan Type |
|---|---|---|---|
| Closed | $215,000 | Unknown | |
| Closed | $180,000 | Unknown | |
| Closed | $50,000 | Unknown |
Similar Homes in Glenview, IL
Source: Midwest Real Estate Data (MRED)
MLS Number: 12375301
APN: 04-36-105-018-0000
- 1416 Sunset Ridge Rd
- 1516 Meadow Ln
- 1617 Sunset Ridge Rd
- 1215 Parker Dr
- 1502 Plymouth Place Unit 1W
- 1504 Topp Ln Unit E
- 911 Club Cir
- 1736 Maclean Ct
- 1752 Maclean Ct
- 921 Huckleberry Ln
- 1305 Sleepy Hollow Rd
- 1625 Glenview Rd Unit 210
- 1701 Kendale Dr
- 1251 Pine St
- 1933 Ridgewood Ln W
- 1220 Depot St Unit 112
- 1220 Depot St Unit 211
- 737 Becker Rd
- 1533 Ammer Rd
- 705 Carriage Hill Dr

