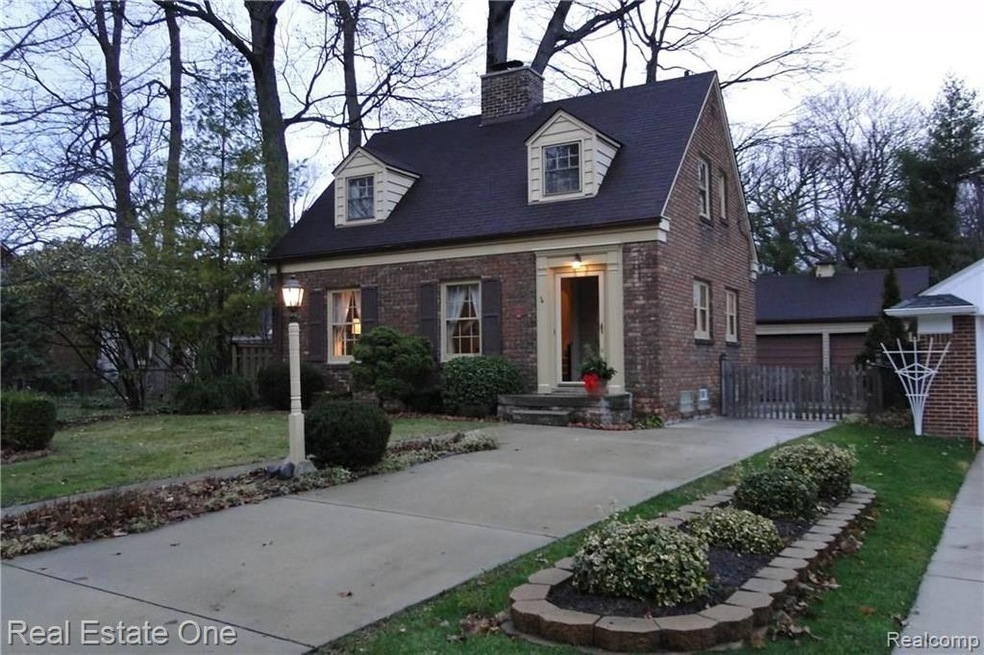
$250,000
- 3 Beds
- 2.5 Baths
- 1,001 Sq Ft
- 1829 N Washington Ave
- Royal Oak, MI
Cape cod with excellent curb appeal on a 40' x 127' lot; charming in every way.... interior with wet plaster construction, and huge living room with hardwood floors. Kitchen with Thomasville cabinets, laminate counters, eating space Appliances remain and sold 'as-is'. condition. GFA/CA, humidifier '07, newer electric panel, whole house generator 2023, newer roof shingles approximately 10
Don Grieser Max Broock, REALTORS®-Birmingham
