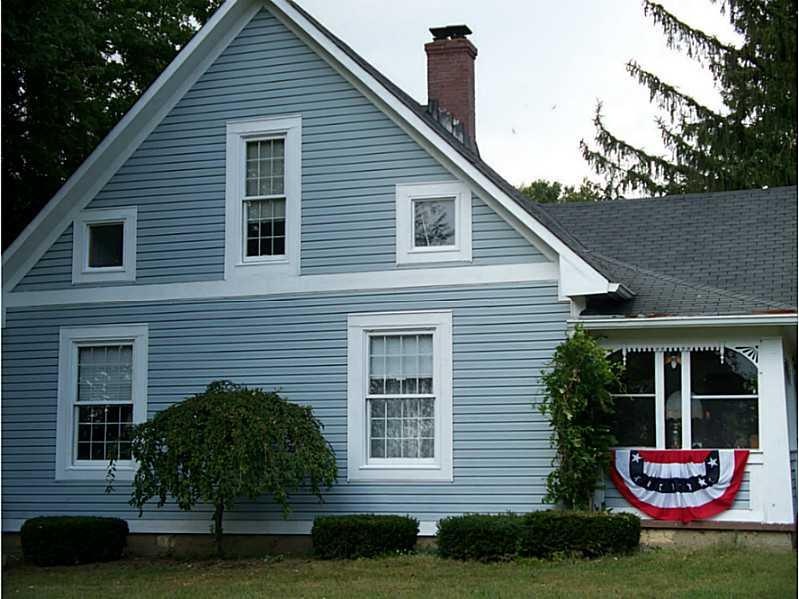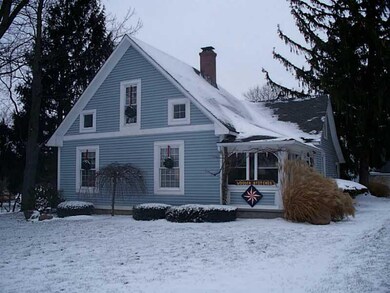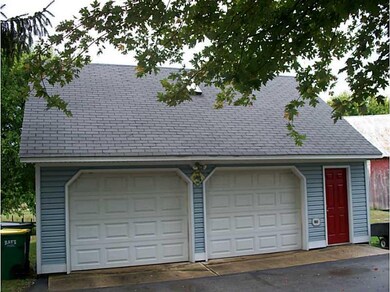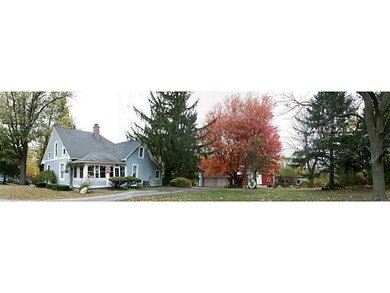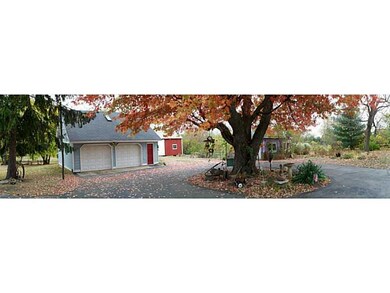
1312 E 191st St Westfield, IN 46074
Estimated Value: $463,160 - $566,000
Highlights
- Home fronts a creek
- 1.81 Acre Lot
- No HOA
- Monon Trail Elementary School Rated A-
- Victorian Architecture
- 2 Car Detached Garage
About This Home
As of August 2015Just east of Grand Park, great area for commericial, multi purpose or dense residential. US31 access in the heart of hot developing area of Westfield/Grand Park. 1880's fully restored farm house on 1.8 acres with 40' of water access, hand hewn chestnut barn built in 1903. 2 car detached garage with loft built in 1997.
Last Agent to Sell the Property
Compass Indiana, LLC License #RB14050879 Listed on: 05/19/2015

Last Buyer's Agent
Rodney Heard
eXp Realty LLC

Home Details
Home Type
- Single Family
Est. Annual Taxes
- $924
Year Built
- Built in 1880
Lot Details
- 1.81 Acre Lot
- Home fronts a creek
- Home fronts a pond
Parking
- 2 Car Detached Garage
Home Design
- Victorian Architecture
Interior Spaces
- 2-Story Property
- Attic Access Panel
- Eat-In Kitchen
Bedrooms and Bathrooms
- 3 Bedrooms
Basement
- Basement Cellar
- Crawl Space
Outdoor Features
- Shed
- Storage Shed
- Outbuilding
Utilities
- Well
- Electric Water Heater
Community Details
- No Home Owners Association
- North Bokeelia Subdivision
Listing and Financial Details
- Legal Lot and Block 1 / 25
- Assessor Parcel Number 290525201001000025
Ownership History
Purchase Details
Home Financials for this Owner
Home Financials are based on the most recent Mortgage that was taken out on this home.Similar Homes in Westfield, IN
Home Values in the Area
Average Home Value in this Area
Purchase History
| Date | Buyer | Sale Price | Title Company |
|---|---|---|---|
| Sturm Daniel P | -- | Fidelity National Title |
Mortgage History
| Date | Status | Borrower | Loan Amount |
|---|---|---|---|
| Open | Sturm Daniel P | $162,090 | |
| Closed | Sturm Daniel P | $188,000 | |
| Previous Owner | Carrell James M | $90,000 |
Property History
| Date | Event | Price | Change | Sq Ft Price |
|---|---|---|---|---|
| 08/28/2015 08/28/15 | Sold | $235,000 | -6.0% | $82 / Sq Ft |
| 06/05/2015 06/05/15 | Pending | -- | -- | -- |
| 05/19/2015 05/19/15 | For Sale | $250,000 | -- | $87 / Sq Ft |
Tax History Compared to Growth
Tax History
| Year | Tax Paid | Tax Assessment Tax Assessment Total Assessment is a certain percentage of the fair market value that is determined by local assessors to be the total taxable value of land and additions on the property. | Land | Improvement |
|---|---|---|---|---|
| 2024 | $2,515 | $225,200 | $61,200 | $164,000 |
| 2023 | $2,540 | $213,700 | $61,200 | $152,500 |
| 2022 | $2,412 | $199,400 | $61,200 | $138,200 |
| 2021 | $2,253 | $176,300 | $61,200 | $115,100 |
| 2020 | $2,231 | $171,100 | $61,200 | $109,900 |
| 2019 | $2,158 | $167,100 | $38,000 | $129,100 |
Agents Affiliated with this Home
-
Ann Williams

Seller's Agent in 2015
Ann Williams
Compass Indiana, LLC
(317) 496-7107
9 in this area
185 Total Sales
-
Debra Cassel
D
Seller Co-Listing Agent in 2015
Debra Cassel
CENTURY 21 Scheetz
(317) 319-1061
2 in this area
6 Total Sales
-

Buyer's Agent in 2015
Rodney Heard
eXp Realty LLC
(317) 800-5537
14 in this area
369 Total Sales
Map
Source: MIBOR Broker Listing Cooperative®
MLS Number: 21354350
APN: 29-05-25-201-001.000-015
- 19702 Tomlinson Rd
- 19837 Chatham Shore Ln
- 19795 Chatham Shore Ln
- 19446 Ethan Allen Ln
- 780 James William Ln
- 19533 Justin Morgan Dr
- 19826 Chatham Shore Ln
- 19840 Chatham Shore Ln
- 798 Leila Mae Ln
- 19602 Wood Farm Place
- 786 James William Ln
- 774 James William Ln
- 19534 Wood Farm Place
- 769 Rose Garden Way
- 19522 Wood Farm Place
- 19590 Wood Farm Place
- 799 Rose Garden Way
- 798 James William Ln
- 781 Rose Garden Way
- 19438 Wood Farm Place
- 1312 E 191st St
- 1304 E 191st St
- 1334 E 191st St
- 1236 E 191st St
- 1222 E 191st St
- 1223 Bokeelia Bend
- 1404 E 191st St
- 1210 E 191st St
- 1315 E 191st St
- 19109 Tomlinson Rd
- 1217 Bokeelia Bend
- 1215 Bokeelia Bend
- 19145 Tomlinson Rd
- 1221 Bokeelia Bend
- 1225 Bokeelia Bend
- 1207 Bokeelia Bend
- 1424 E 191st St
- 1229 Bokeelia Bend
- 1430 E 191st St
- 1313 E 191st St
