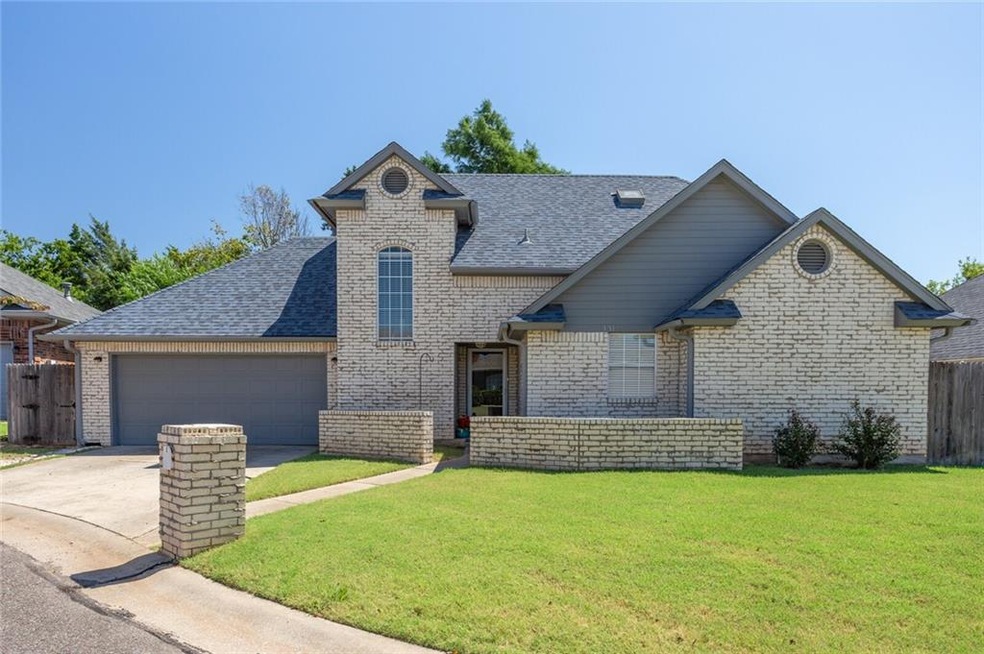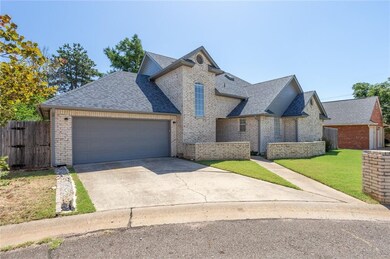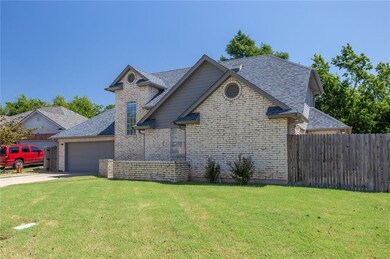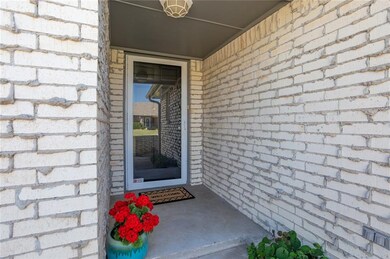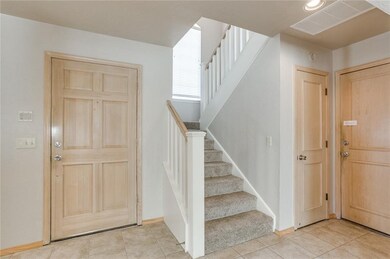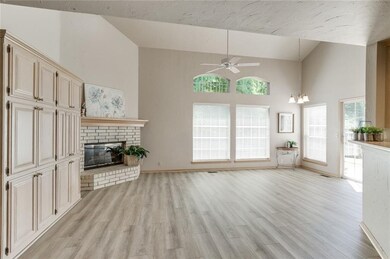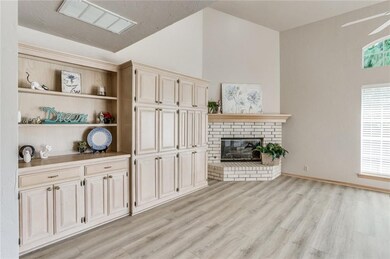
1312 Every Ct Edmond, OK 73034
Timber Ridge NeighborhoodHighlights
- Traditional Architecture
- Loft
- Cul-De-Sac
- Northern Hills Elementary School Rated A
- Balcony
- 2 Car Attached Garage
About This Home
As of May 2024This could be the dream home you have been looking for. If you are not wanting a cookie-cutter home, then this is a must see. The architecture of the home has a French country flair, and it carries into the home. The very spacious and open living/dining area has built in cabinets, fireplace, lots of natural light, and sliding doors to the backyard patio. The kitchen has plenty of counter space, and lots of cabinets. There is an eat-in area with an enjoyable view of the backyard. In the eat-in area are more built-in cabinets that could function as a hutch or desk area. The master suite is on the lower level and has wonderful full bath with double vanities, a newly remodeled shower and lots of cabinets. The second bedroom is in the upstairs loft area and also has a full bathroom with remodeled shower. The home is located on a Cul-de-sac and close to shopping and restaurants.
has 2 bedrooms and 2 baths with approximately 1661 sq. ft. of open
Home Details
Home Type
- Single Family
Est. Annual Taxes
- $2,360
Year Built
- Built in 1992
Lot Details
- 6,652 Sq Ft Lot
- Cul-De-Sac
- West Facing Home
- Wood Fence
- Sprinkler System
HOA Fees
- $20 Monthly HOA Fees
Parking
- 2 Car Attached Garage
- Garage Door Opener
- Driveway
Home Design
- Traditional Architecture
- French Architecture
- Slab Foundation
- Brick Frame
- Composition Roof
Interior Spaces
- 1,661 Sq Ft Home
- 1.5-Story Property
- Ceiling Fan
- Fireplace Features Masonry
- Double Pane Windows
- Window Treatments
- Loft
- Inside Utility
- Laundry Room
- Fire and Smoke Detector
Kitchen
- Gas Oven
- Gas Range
- Free-Standing Range
- Dishwasher
- Disposal
Flooring
- Carpet
- Tile
- Vinyl
Bedrooms and Bathrooms
- 2 Bedrooms
- Possible Extra Bedroom
- 2 Full Bathrooms
Eco-Friendly Details
- Mechanical Fresh Air
Outdoor Features
- Balcony
- Open Patio
Schools
- Northern Hills Elementary School
- Sequoyah Middle School
- North High School
Utilities
- Central Heating and Cooling System
- Water Heater
- Cable TV Available
Community Details
- Association fees include greenbelt
- Mandatory home owners association
Listing and Financial Details
- Tax Block 001
Ownership History
Purchase Details
Home Financials for this Owner
Home Financials are based on the most recent Mortgage that was taken out on this home.Purchase Details
Home Financials for this Owner
Home Financials are based on the most recent Mortgage that was taken out on this home.Purchase Details
Purchase Details
Home Financials for this Owner
Home Financials are based on the most recent Mortgage that was taken out on this home.Purchase Details
Similar Homes in Edmond, OK
Home Values in the Area
Average Home Value in this Area
Purchase History
| Date | Type | Sale Price | Title Company |
|---|---|---|---|
| Warranty Deed | $225,000 | Chicago Title | |
| Warranty Deed | $187,500 | Old Republic Title | |
| Warranty Deed | $187,500 | Old Republic Title | |
| Warranty Deed | $147,000 | None Available | |
| Interfamily Deed Transfer | -- | None Available |
Mortgage History
| Date | Status | Loan Amount | Loan Type |
|---|---|---|---|
| Open | $220,924 | FHA | |
| Closed | $7,732 | New Conventional |
Property History
| Date | Event | Price | Change | Sq Ft Price |
|---|---|---|---|---|
| 05/22/2024 05/22/24 | Sold | $225,000 | 0.0% | $135 / Sq Ft |
| 04/18/2024 04/18/24 | Pending | -- | -- | -- |
| 04/15/2024 04/15/24 | For Sale | $225,000 | +20.0% | $135 / Sq Ft |
| 09/17/2021 09/17/21 | Sold | $187,500 | +1.4% | $113 / Sq Ft |
| 08/25/2021 08/25/21 | Pending | -- | -- | -- |
| 08/24/2021 08/24/21 | For Sale | $185,000 | +25.9% | $111 / Sq Ft |
| 02/24/2017 02/24/17 | Sold | $147,000 | -5.1% | $89 / Sq Ft |
| 02/15/2017 02/15/17 | Pending | -- | -- | -- |
| 12/03/2016 12/03/16 | For Sale | $154,900 | -- | $93 / Sq Ft |
Tax History Compared to Growth
Tax History
| Year | Tax Paid | Tax Assessment Tax Assessment Total Assessment is a certain percentage of the fair market value that is determined by local assessors to be the total taxable value of land and additions on the property. | Land | Improvement |
|---|---|---|---|---|
| 2024 | $2,360 | $23,769 | $4,182 | $19,587 |
| 2023 | $2,360 | $22,638 | $4,094 | $18,544 |
| 2022 | $2,256 | $21,560 | $4,645 | $16,915 |
| 2021 | $2,016 | $19,354 | $4,528 | $14,826 |
| 2020 | $1,943 | $18,433 | $4,349 | $14,084 |
| 2019 | $1,859 | $17,556 | $4,346 | $13,210 |
| 2018 | $1,782 | $16,720 | $0 | $0 |
| 2017 | $1,690 | $16,939 | $4,425 | $12,514 |
| 2016 | $1,681 | $16,884 | $3,635 | $13,249 |
| 2015 | $1,641 | $16,522 | $3,440 | $13,082 |
| 2014 | $1,588 | $16,040 | $3,562 | $12,478 |
Agents Affiliated with this Home
-
Jacob Floresca
J
Seller's Agent in 2024
Jacob Floresca
MELROSE REALTY LLC
(405) 698-0071
2 in this area
46 Total Sales
-
Kingston Dode
K
Buyer's Agent in 2024
Kingston Dode
LRE Realty LLC
(405) 697-7537
1 in this area
35 Total Sales
-
Monica Schultz

Seller's Agent in 2021
Monica Schultz
McGraw REALTORS (BO)
(405) 615-0055
1 in this area
56 Total Sales
-
Trisha King

Buyer's Agent in 2021
Trisha King
Brix Realty
(405) 845-2702
1 in this area
9 Total Sales
-
R
Seller's Agent in 2017
Roxy Armstrong
Keller Williams Central OK ED
Map
Source: MLSOK
MLS Number: 972924
APN: 124611220
- 1312 Every Dr
- 1117 Washington St
- 1317 Jefferson Ct
- 1006 Washington St
- 600 Churchill Rd
- 601 Holly Dr
- 217 E Lincoln Ave
- 8132 Ridge Creek Rd
- 404 Timber Ridge Rd
- 402 Hunters Ct
- 6016 Harper Creek Trail
- 6001 Harper Creek Trail
- 6801 James Creek Trail
- 6924 Split Fence Ln
- 5917 Harper Creek Trail
- 6908 Split Fence Ln
- 16 E Clegern Ave
- 611 Sunny Brook Dr
- 5603 Harper Creek Trail
- 7017 James Creek Trail
