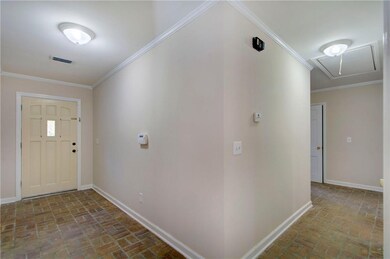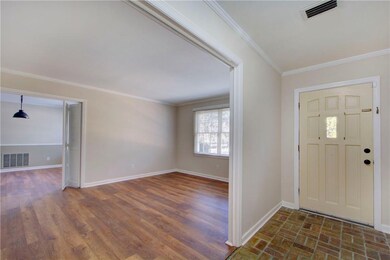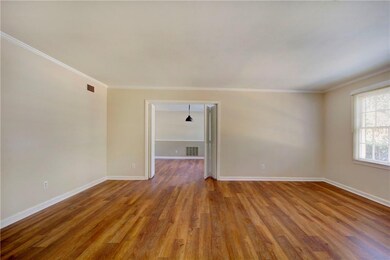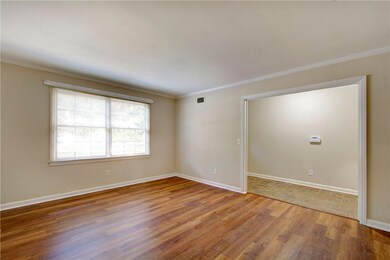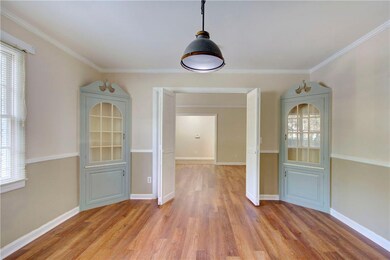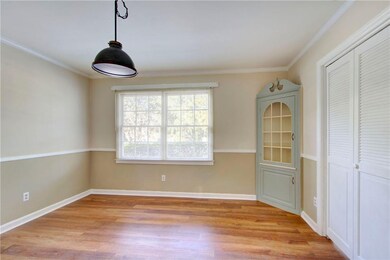
1312 Fairway Rd Brunswick, GA 31525
Country Club Estates NeighborhoodHighlights
- Golf Course View
- Attic
- Tile Flooring
- Ranch Style House
- Paneling
- Central Air
About This Home
As of May 2022This stately home in Country Club Park features three bedrooms and two bathrooms. Walking in to the wonderful floor plan you will be greeted with a spacious living room, and then you see the dining room with original built-in corner cabinets. The kitchen features modern stainless steel appliances, butcher-block counter top, and tile backsplash. The kitchen is open to the den area which has a lovely fireplace. The Master Suite is on the main level and is featuring its own en suite. The home looks over a great outdoor space. Brand new roof, flooring (no carpet), appliances, light fixtures, and so much more. Come see your new home before it is gone!
Last Agent to Sell the Property
DeLoach Sotheby's International Realty License #220283 Listed on: 09/14/2020
Home Details
Home Type
- Single Family
Est. Annual Taxes
- $292
Year Built
- Built in 1965
Lot Details
- 0.42 Acre Lot
- Partially Fenced Property
- Privacy Fence
- Chain Link Fence
Parking
- 2 Car Garage
- Garage Door Opener
- Driveway
Home Design
- Ranch Style House
- Brick Exterior Construction
- Slab Foundation
- Fire Rated Drywall
- Ridge Vents on the Roof
- Asphalt Roof
- Wood Siding
Interior Spaces
- 1,761 Sq Ft Home
- Paneling
- Ceiling Fan
- Wood Burning Fireplace
- Family Room with Fireplace
- Tile Flooring
- Golf Course Views
- Pull Down Stairs to Attic
- Fire and Smoke Detector
Kitchen
- Range Hood
- <<microwave>>
- Dishwasher
Bedrooms and Bathrooms
- 3 Bedrooms
- 2 Full Bathrooms
Laundry
- Laundry in Garage
- Washer and Dryer Hookup
Location
- Property is near a golf course
Schools
- Altama Elementary School
- Needwood Middle School
- Brunswick High School
Utilities
- Central Air
- Heat Pump System
- Underground Utilities
- Septic Tank
- Cable TV Available
Community Details
- Country Club Park Subdivision
Listing and Financial Details
- Assessor Parcel Number 03-01977
Ownership History
Purchase Details
Home Financials for this Owner
Home Financials are based on the most recent Mortgage that was taken out on this home.Purchase Details
Home Financials for this Owner
Home Financials are based on the most recent Mortgage that was taken out on this home.Purchase Details
Purchase Details
Similar Homes in Brunswick, GA
Home Values in the Area
Average Home Value in this Area
Purchase History
| Date | Type | Sale Price | Title Company |
|---|---|---|---|
| Warranty Deed | $245,000 | -- | |
| Warranty Deed | $190,000 | -- | |
| Warranty Deed | -- | -- | |
| Warranty Deed | $110,000 | -- |
Mortgage History
| Date | Status | Loan Amount | Loan Type |
|---|---|---|---|
| Open | $202,000 | New Conventional | |
| Previous Owner | $157,000 | New Conventional |
Property History
| Date | Event | Price | Change | Sq Ft Price |
|---|---|---|---|---|
| 05/23/2022 05/23/22 | Sold | $245,000 | -5.7% | $139 / Sq Ft |
| 05/05/2022 05/05/22 | Pending | -- | -- | -- |
| 04/25/2022 04/25/22 | For Sale | $259,900 | +36.8% | $148 / Sq Ft |
| 10/30/2020 10/30/20 | Sold | $190,000 | +0.1% | $108 / Sq Ft |
| 09/30/2020 09/30/20 | Pending | -- | -- | -- |
| 09/14/2020 09/14/20 | For Sale | $189,900 | -- | $108 / Sq Ft |
Tax History Compared to Growth
Tax History
| Year | Tax Paid | Tax Assessment Tax Assessment Total Assessment is a certain percentage of the fair market value that is determined by local assessors to be the total taxable value of land and additions on the property. | Land | Improvement |
|---|---|---|---|---|
| 2024 | $2,413 | $96,200 | $8,760 | $87,440 |
| 2023 | $1,496 | $96,200 | $8,760 | $87,440 |
| 2022 | $2,041 | $76,400 | $8,760 | $67,640 |
| 2021 | $1,913 | $69,160 | $8,760 | $60,400 |
| 2020 | $1,274 | $44,000 | $8,760 | $35,240 |
| 2019 | $292 | $52,920 | $8,760 | $44,160 |
| 2018 | $292 | $52,920 | $8,760 | $44,160 |
| 2017 | $292 | $46,560 | $8,760 | $37,800 |
| 2016 | $257 | $43,200 | $8,760 | $34,440 |
| 2015 | $257 | $43,200 | $8,760 | $34,440 |
| 2014 | $257 | $43,200 | $8,760 | $34,440 |
Agents Affiliated with this Home
-
SHANNON RENEE DURRENCE
S
Seller's Agent in 2022
SHANNON RENEE DURRENCE
Parker Kaufman- Gloucester
(912) 265-7711
5 in this area
23 Total Sales
-
Mary Jo Prater
M
Buyer's Agent in 2022
Mary Jo Prater
Signature Properties Group Inc.
(912) 223-2283
2 in this area
33 Total Sales
-
Mary Hunt
M
Seller's Agent in 2020
Mary Hunt
DeLoach Sotheby's International Realty
(912) 217-1629
11 in this area
58 Total Sales
-
Tom Mcbride

Buyer's Agent in 2020
Tom Mcbride
Avalon Properties Group, LLC
(912) 222-4403
17 in this area
215 Total Sales
Map
Source: Golden Isles Association of REALTORS®
MLS Number: 1621214
APN: 03-01977
- 83 Hornet Dr
- 135 Kensington Dr
- 125 Kensington Dr
- 143 Mcdowell Ave
- 155 Mcdowell Ave
- 106 Fairman Ave
- 103 Tee Ln
- 139 Yorktown Dr
- 109 Yorktown Dr
- 117 Shangri la Ave
- 244 Sherwood Ln
- 125 Enterprise St
- 526 Old Mission Rd
- 236 Enterprise St
- 505 Old Mission Rd
- 204 King Cotton Rd
- 223 King Cotton Rd
- 3855 Darien Hwy
- 130 Peppertree Crossing Ave
- 136 Peppertree Crossing Ave

