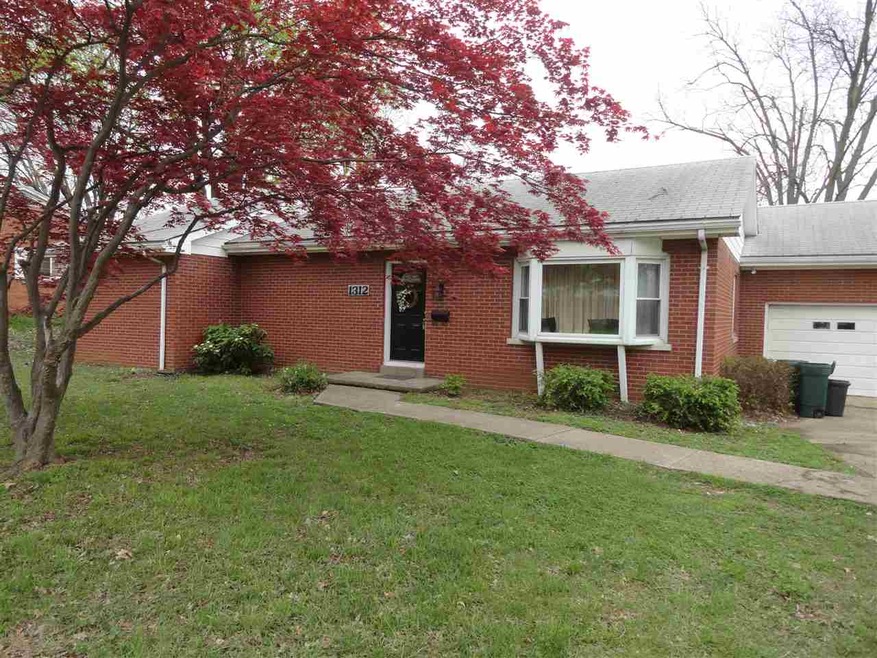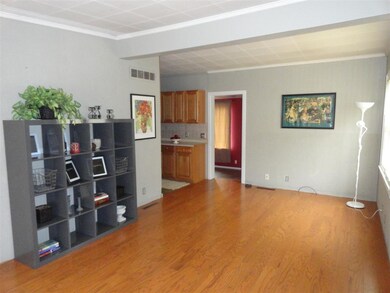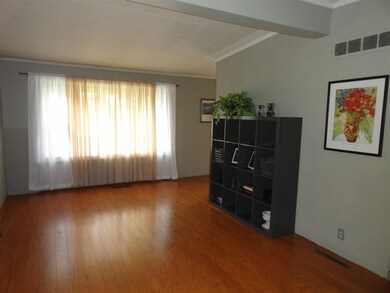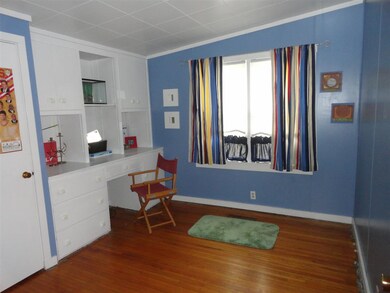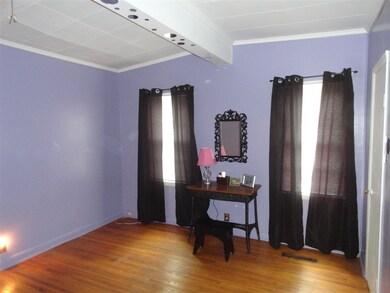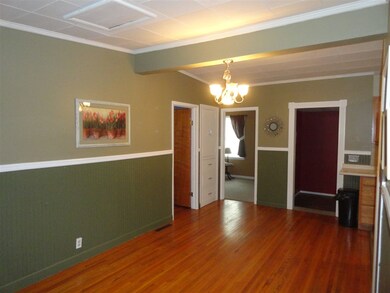
1312 Jefferson St Mount Vernon, IN 47620
Highlights
- Open Floorplan
- Wood Flooring
- 1-Story Property
- Backs to Open Ground
- 1 Car Attached Garage
- Forced Air Heating and Cooling System
About This Home
As of February 2024Great home with open floorplan!! Hardwood floors in most rooms, vaulted ceiling and updates throughout. Large sunroom at rear of home has a closet and could be used as 4th bedroom, family room, den or other. Fenced yard with wooden deck. 1 car attached garage. This home is located in a nice well established neighborhood close to grocery and other shops.
Home Details
Home Type
- Single Family
Est. Annual Taxes
- $641
Year Built
- Built in 1956
Lot Details
- 0.25 Acre Lot
- Lot Dimensions are 78 x 140
- Backs to Open Ground
- Level Lot
Parking
- 1 Car Attached Garage
- Gravel Driveway
Home Design
- Brick Exterior Construction
- Slab Foundation
Interior Spaces
- 1,504 Sq Ft Home
- 1-Story Property
- Open Floorplan
- Wood Flooring
- Crawl Space
Bedrooms and Bathrooms
- 4 Bedrooms
- 1 Full Bathroom
Utilities
- Forced Air Heating and Cooling System
- Heating System Uses Gas
Listing and Financial Details
- Assessor Parcel Number 65-27-05-311-004.000-018
Ownership History
Purchase Details
Home Financials for this Owner
Home Financials are based on the most recent Mortgage that was taken out on this home.Purchase Details
Home Financials for this Owner
Home Financials are based on the most recent Mortgage that was taken out on this home.Purchase Details
Home Financials for this Owner
Home Financials are based on the most recent Mortgage that was taken out on this home.Purchase Details
Home Financials for this Owner
Home Financials are based on the most recent Mortgage that was taken out on this home.Purchase Details
Home Financials for this Owner
Home Financials are based on the most recent Mortgage that was taken out on this home.Similar Homes in Mount Vernon, IN
Home Values in the Area
Average Home Value in this Area
Purchase History
| Date | Type | Sale Price | Title Company |
|---|---|---|---|
| Warranty Deed | $125,000 | None Listed On Document | |
| Sheriffs Deed | $57,000 | None Listed On Document | |
| Warranty Deed | -- | None Available | |
| Warranty Deed | -- | None Available | |
| Interfamily Deed Transfer | -- | Industry Partners Title Llc |
Mortgage History
| Date | Status | Loan Amount | Loan Type |
|---|---|---|---|
| Open | $118,750 | New Conventional | |
| Previous Owner | $102,272 | New Conventional | |
| Previous Owner | $45,000 | Credit Line Revolving | |
| Previous Owner | $48,000 | Purchase Money Mortgage | |
| Previous Owner | $76,500 | New Conventional |
Property History
| Date | Event | Price | Change | Sq Ft Price |
|---|---|---|---|---|
| 02/15/2024 02/15/24 | Sold | $125,000 | -3.8% | $83 / Sq Ft |
| 01/17/2024 01/17/24 | Pending | -- | -- | -- |
| 01/15/2024 01/15/24 | For Sale | $129,900 | +30.0% | $86 / Sq Ft |
| 11/07/2019 11/07/19 | Sold | $99,900 | -4.8% | $66 / Sq Ft |
| 09/21/2019 09/21/19 | Pending | -- | -- | -- |
| 09/15/2019 09/15/19 | Price Changed | $104,900 | -4.4% | $70 / Sq Ft |
| 09/04/2019 09/04/19 | Price Changed | $109,750 | -0.1% | $73 / Sq Ft |
| 08/06/2019 08/06/19 | Price Changed | $109,900 | -4.4% | $73 / Sq Ft |
| 07/27/2019 07/27/19 | For Sale | $114,900 | +91.5% | $76 / Sq Ft |
| 07/31/2015 07/31/15 | Sold | $60,000 | -24.0% | $40 / Sq Ft |
| 05/19/2015 05/19/15 | Pending | -- | -- | -- |
| 11/26/2014 11/26/14 | For Sale | $78,900 | -- | $52 / Sq Ft |
Tax History Compared to Growth
Tax History
| Year | Tax Paid | Tax Assessment Tax Assessment Total Assessment is a certain percentage of the fair market value that is determined by local assessors to be the total taxable value of land and additions on the property. | Land | Improvement |
|---|---|---|---|---|
| 2024 | $1,226 | $122,600 | $14,200 | $108,400 |
| 2023 | $1,107 | $110,700 | $14,200 | $96,500 |
| 2022 | $1,032 | $103,200 | $13,400 | $89,800 |
| 2021 | $918 | $91,800 | $13,400 | $78,400 |
| 2020 | $875 | $87,500 | $13,100 | $74,400 |
| 2019 | $266 | $80,200 | $12,600 | $67,600 |
| 2018 | $202 | $77,600 | $12,200 | $65,400 |
| 2017 | $197 | $77,900 | $13,300 | $64,600 |
| 2016 | $168 | $77,000 | $11,400 | $65,600 |
| 2014 | $661 | $78,900 | $11,400 | $67,500 |
| 2013 | $661 | $78,400 | $14,000 | $64,400 |
Agents Affiliated with this Home
-

Seller's Agent in 2024
Rick Mileham
ERA FIRST ADVANTAGE REALTY, INC
(812) 453-1068
120 in this area
384 Total Sales
-

Seller's Agent in 2019
Laird & Christy Davis
DAVIS REALTY, LLC
(812) 575-7147
59 in this area
83 Total Sales
-

Seller Co-Listing Agent in 2019
Laird Davis
DAVIS REALTY, LLC
(812) 598-1052
45 in this area
58 Total Sales
-

Buyer's Agent in 2019
Janice Miller
ERA FIRST ADVANTAGE REALTY, INC
(812) 453-0779
2 in this area
811 Total Sales
-

Seller's Agent in 2015
Monica Kittinger
F.C. TUCKER/SHRODE
(812) 457-9993
20 in this area
30 Total Sales
Map
Source: Indiana Regional MLS
MLS Number: 201451339
APN: 65-27-05-311-004.000-018
- 312 Emmick St
- 10800 Hwy 69 & Along Ohio River Rd
- 305 Brown St
- 305 Vista Dr
- 433 Coronado Dr
- 543 E 10th St
- 727 Mulberry St
- 405 Washington Ave
- 724 E Lincoln Ave
- 709 Main St
- 703 Main St
- 441 Lawrence Dr
- 315 Southwind Ave
- 702 Mulberry St
- 448 Kennedy Dr
- 928 E Sherman St
- 1300 Harriett St
- 813 W 8th St
- 1835 Allyn Dr
- 437 Mill St
