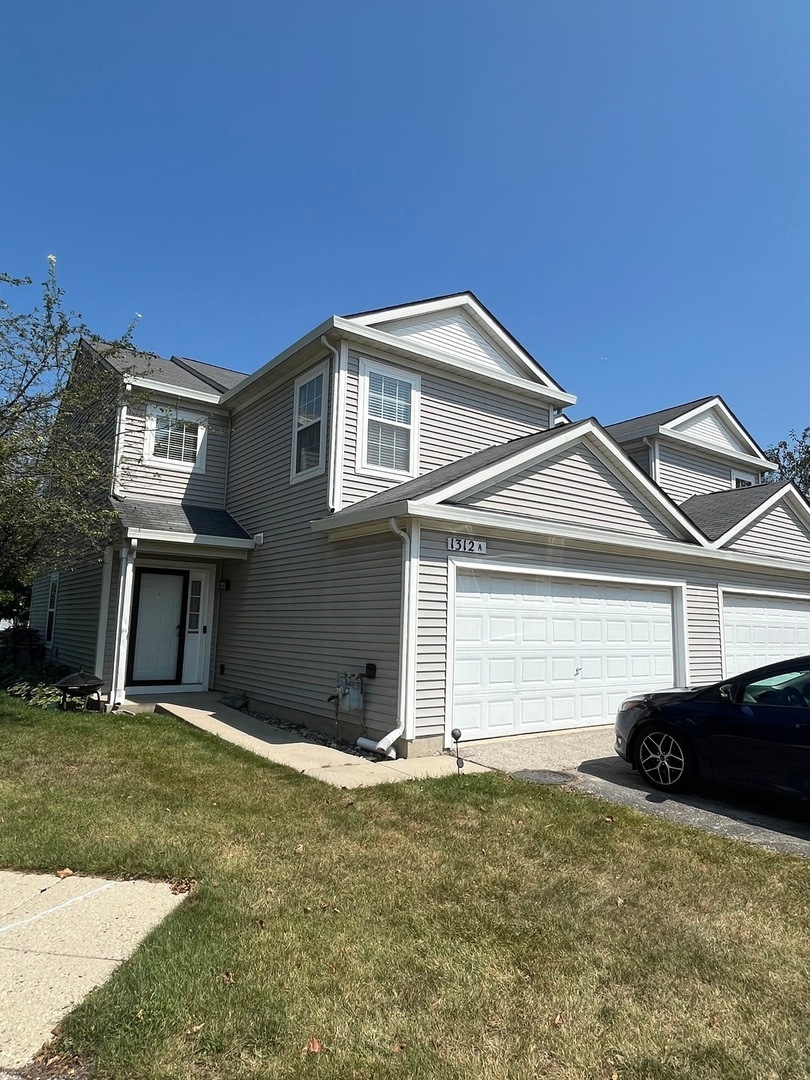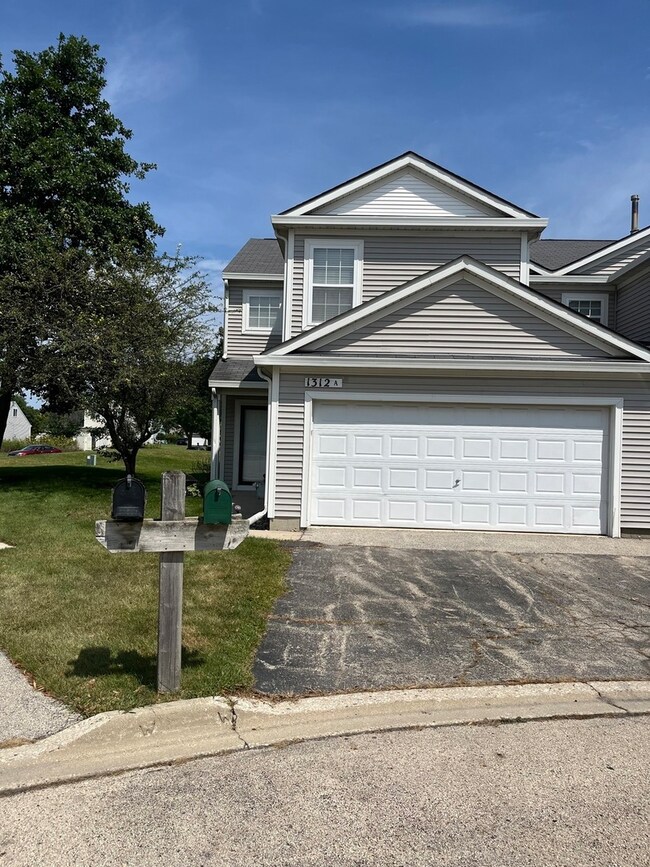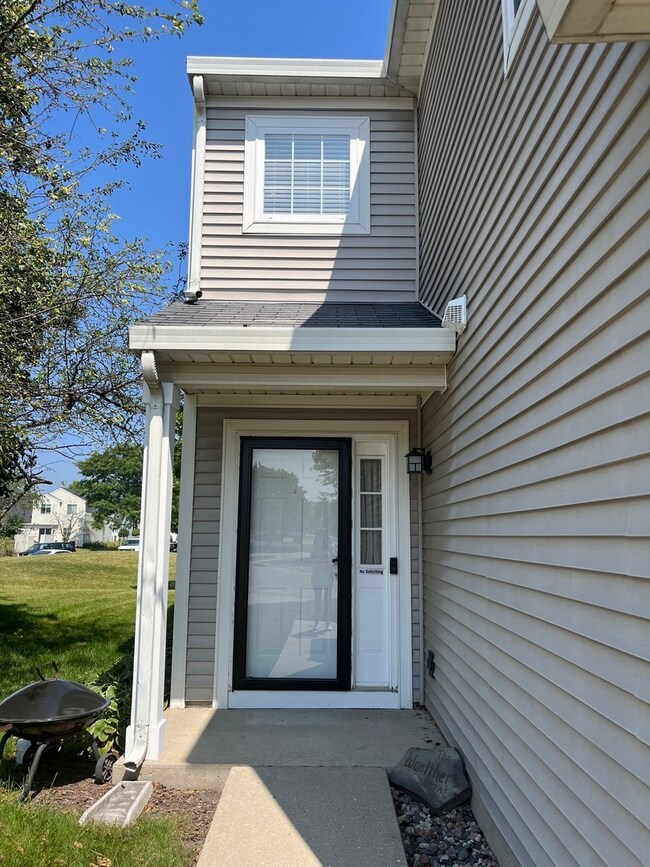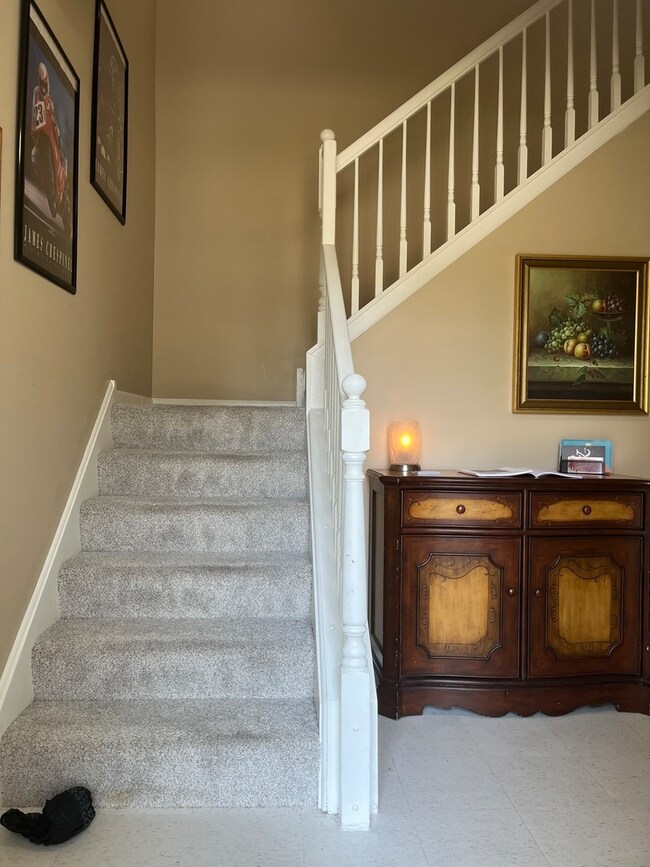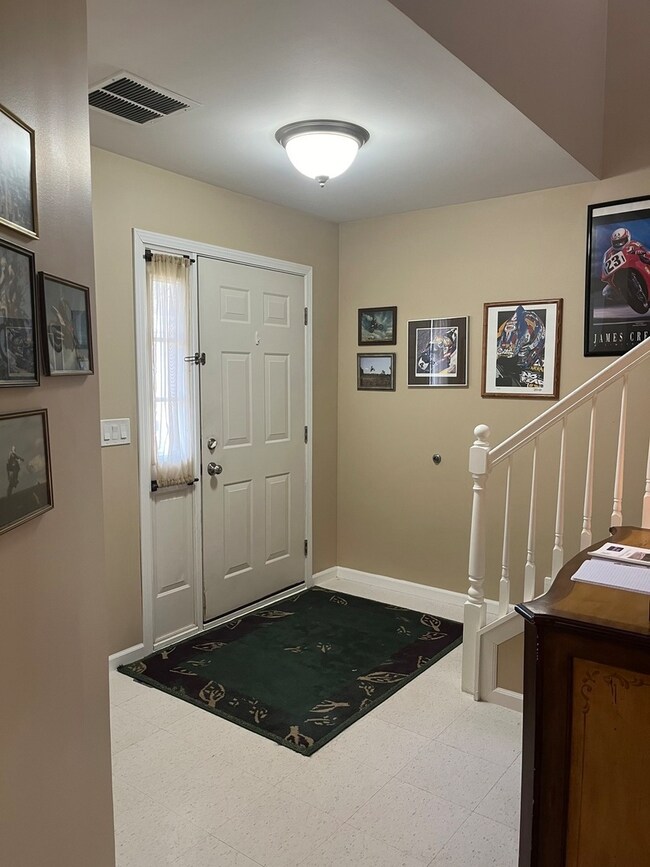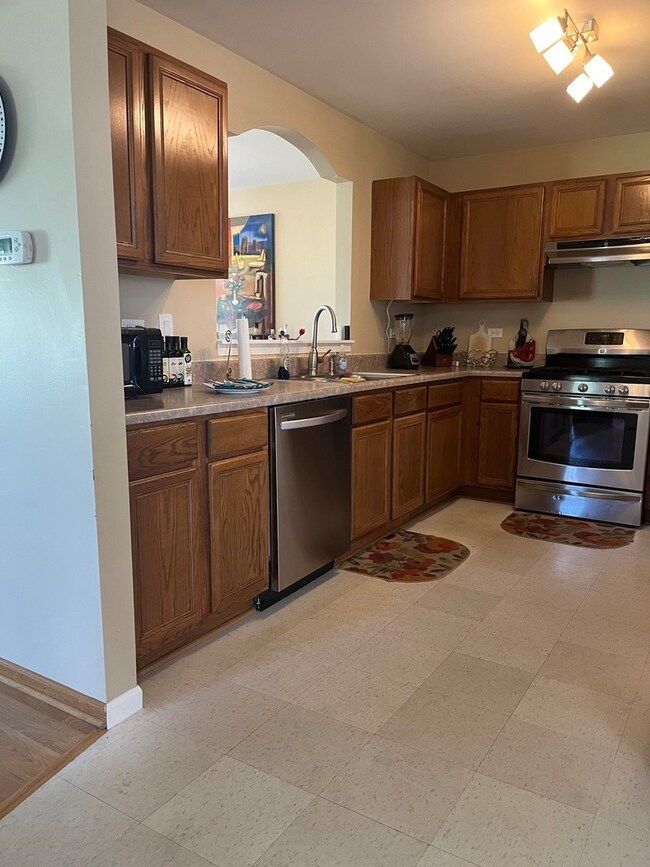
1312 Jenna Dr Unit A South Elgin, IL 60177
Highlights
- Formal Dining Room
- 2 Car Attached Garage
- Laundry Room
- South Elgin High School Rated A-
- Living Room
- Central Air
About This Home
As of October 2024South Elgin, a highly sought after well-maintained Topeka model home in the Heartland Meadow Subdivision, has many updates from bathroom, carpet, floors, doors...a Cozy three-bedroom, 2 1/2 bath Townhome offers the perfect blend of comfort and convenience. Come home to a Charming Foyer, Large Master Suite with vaulted ceiling, good size 2nd and 3rd Bedrooms, Roomy Kitchen, Spacious Living Room, Separate Dining Room, two-car garage! This Townhome is sure to capture the hearts of homebuyers. Close to Elgin Community College, Route 20, and Randall Road Shopping. This is a great property, but it is being sold AS-IS.
Last Agent to Sell the Property
Charles Rutenberg Realty of IL License #475131495 Listed on: 08/09/2024

Townhouse Details
Home Type
- Townhome
Est. Annual Taxes
- $5,366
Year Built
- Built in 1998
HOA Fees
- $140 Monthly HOA Fees
Parking
- 2 Car Attached Garage
- Garage Door Opener
- Driveway
- Parking Included in Price
Home Design
- Vinyl Siding
Interior Spaces
- 1,780 Sq Ft Home
- 2-Story Property
- Family Room
- Living Room
- Formal Dining Room
Kitchen
- Range
- Dishwasher
- Disposal
Flooring
- Carpet
- Laminate
- Vinyl
Bedrooms and Bathrooms
- 3 Bedrooms
- 3 Potential Bedrooms
Laundry
- Laundry Room
- Dryer
- Washer
Utilities
- Central Air
- Heating System Uses Natural Gas
Listing and Financial Details
- Homeowner Tax Exemptions
Community Details
Overview
- Association fees include parking, insurance, exterior maintenance, lawn care, snow removal
- 2 Units
- Property Manager Association, Phone Number (847) 742-5555
- Topeka
- Property managed by Rage Property Management
Pet Policy
- Dogs and Cats Allowed
Ownership History
Purchase Details
Home Financials for this Owner
Home Financials are based on the most recent Mortgage that was taken out on this home.Purchase Details
Home Financials for this Owner
Home Financials are based on the most recent Mortgage that was taken out on this home.Purchase Details
Home Financials for this Owner
Home Financials are based on the most recent Mortgage that was taken out on this home.Purchase Details
Home Financials for this Owner
Home Financials are based on the most recent Mortgage that was taken out on this home.Similar Homes in South Elgin, IL
Home Values in the Area
Average Home Value in this Area
Purchase History
| Date | Type | Sale Price | Title Company |
|---|---|---|---|
| Warranty Deed | $300,000 | None Listed On Document | |
| Warranty Deed | $176,000 | Old Republic Natl Title Ins | |
| Interfamily Deed Transfer | -- | Stewart Title Company | |
| Warranty Deed | $134,000 | Ticor Title Insurance |
Mortgage History
| Date | Status | Loan Amount | Loan Type |
|---|---|---|---|
| Previous Owner | $254,150 | New Conventional | |
| Previous Owner | $19,803 | FHA | |
| Previous Owner | $21,115 | Stand Alone Second | |
| Previous Owner | $191,276 | FHA | |
| Previous Owner | $178,500 | Unknown | |
| Previous Owner | $176,000 | Purchase Money Mortgage | |
| Previous Owner | $10,000 | Credit Line Revolving | |
| Previous Owner | $135,250 | No Value Available | |
| Previous Owner | $5,166 | Stand Alone Second | |
| Previous Owner | $129,150 | FHA |
Property History
| Date | Event | Price | Change | Sq Ft Price |
|---|---|---|---|---|
| 10/10/2024 10/10/24 | Sold | $299,900 | 0.0% | $168 / Sq Ft |
| 08/26/2024 08/26/24 | Pending | -- | -- | -- |
| 08/09/2024 08/09/24 | For Sale | $299,900 | -- | $168 / Sq Ft |
Tax History Compared to Growth
Tax History
| Year | Tax Paid | Tax Assessment Tax Assessment Total Assessment is a certain percentage of the fair market value that is determined by local assessors to be the total taxable value of land and additions on the property. | Land | Improvement |
|---|---|---|---|---|
| 2023 | $6,290 | $74,966 | $15,233 | $59,733 |
| 2022 | $5,366 | $68,356 | $13,890 | $54,466 |
| 2021 | $5,043 | $63,908 | $12,986 | $50,922 |
| 2020 | $4,884 | $61,010 | $12,397 | $48,613 |
| 2019 | $4,696 | $58,116 | $11,809 | $46,307 |
| 2018 | $4,595 | $54,749 | $11,125 | $43,624 |
| 2017 | $4,357 | $51,757 | $10,517 | $41,240 |
| 2016 | $4,136 | $48,017 | $9,757 | $38,260 |
| 2015 | -- | $44,012 | $8,943 | $35,069 |
| 2014 | -- | $43,469 | $8,833 | $34,636 |
| 2013 | -- | $44,616 | $9,066 | $35,550 |
Agents Affiliated with this Home
-
Valerie Maldonado
V
Seller's Agent in 2024
Valerie Maldonado
Charles Rutenberg Realty of IL
(630) 428-7506
9 Total Sales
-
Alfredo Cruz

Buyer's Agent in 2024
Alfredo Cruz
RE/MAX
(773) 447-5819
51 Total Sales
Map
Source: Midwest Real Estate Data (MRED)
MLS Number: 12134006
APN: 06-27-305-118
- 716 Fieldcrest Dr Unit B
- 733 Fieldcrest Dr Unit A
- 675 Fieldcrest Dr Unit 1A
- 653 Fairview Ln
- 15 Brittany Ct
- 21 Cascade Ct Unit 5
- 1314 Sandhurst Ln Unit 3
- 7 Roxbury Ct
- 621 Fenwick Ln
- 283 Sandhurst Ln Unit 2
- 1780 Mission Hills Dr Unit 1
- 1101 Annandale Dr
- 588 Renee Dr
- 1815 College Green Dr
- 1866 Aronomink Cir Unit 4
- 1682 College Green Dr Unit 2
- 1650 Pebble Beach Cir
- 29 Weston Ct
- 1055 Delta Dr Unit 323D
- 1964 Muirfield Cir Unit 8
