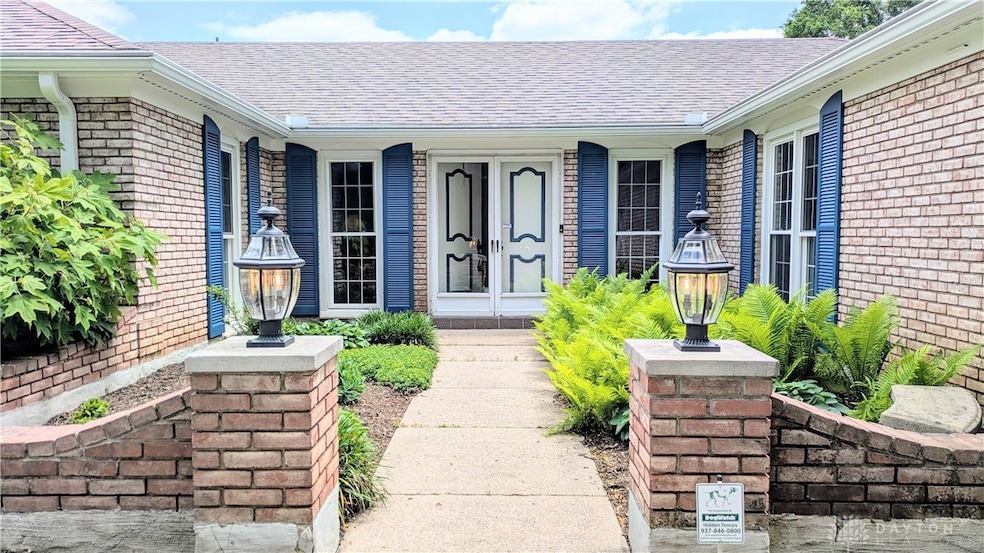
1312 Laurelwood Rd Dayton, OH 45409
Estimated payment $2,918/month
Highlights
- 0.49 Acre Lot
- Quartz Countertops
- Patio
- Southdale Elementary School Rated A-
- No HOA
- Bathroom on Main Level
About This Home
This beautifully updated mid-century ranch is tucked away on a private .49 acre lot and offers the perfect mix of style, comfort, and functionality. With 4 bedrooms, 2.5 baths, and over 2,500 sq ft of living space, there’s room for everyone to spread out and enjoy. You’ll love the classic brick exterior, mature landscaping, and roomy two-car garage. The large driveway, welcoming courtyard and double front doors make a great first impression. Out back, a covered patio sits within a fenced-in area—ideal for relaxing, gardening, and entertaining, or, let your pets run free in a much larger area with the new invisible fence! Inside, the home feels bright and open with floor-to-ceiling windows throughout, new plank flooring, a sunny living room, and a cozy den with original wood paneling and a cool curved brick fireplace. In the living room there's a built-in wall of cabinetry—perfect for your favorite reads or displaying photos and decor. The kitchen was fully remodeled in 2022 and looks amazing with light grey cabinets, quartz countertops, stainless steel GE appliances, and plenty of space to cook or hang out at the breakfast bar. The formal dining room adds a touch of charm with wainscoting and big windows that let in tons of light. All four bedrooms are a great size. The primary suite features sweeping hillside views and a spacious bathroom with a tiled walk-in shower. The hall bathroom features a new tub and shower surround. Whether you're entertaining friends, working from home, or just looking for a peaceful retreat, this home checks all the boxes. UPDATES: 2025: driveway repaired, plank flooring in LR; 2024: water heater, radon mitigation system, hall bath remodeled, ductwork sealed for greater energy efficiency, interior and exterior painting; 2023: new furnace, invisible fence; 2022: kitchen remodel & appliances; AC is approx 5 yrs old.
Listing Agent
Keller Williams Advisors Rlty Brokerage Phone: (937) 848-6255 License #2018001482 Listed on: 07/16/2025

Home Details
Home Type
- Single Family
Est. Annual Taxes
- $6,953
Year Built
- 1965
Lot Details
- 0.49 Acre Lot
- Lot Dimensions are 154x204x114x57
Parking
- 2 Car Garage
- Parking Storage or Cabinetry
- Garage Door Opener
Home Design
- Brick Exterior Construction
- Slab Foundation
- Shingle Siding
Interior Spaces
- 2,530 Sq Ft Home
- 1-Story Property
- Ceiling Fan
- Gas Fireplace
- Vinyl Clad Windows
- Fire and Smoke Detector
Kitchen
- Range
- Microwave
- Dishwasher
- Quartz Countertops
Bedrooms and Bathrooms
- 4 Bedrooms
- Bathroom on Main Level
Outdoor Features
- Patio
Utilities
- Forced Air Heating and Cooling System
- Heating System Uses Natural Gas
- High Speed Internet
Community Details
- No Home Owners Association
- Tall Timbers Subdivision
Listing and Financial Details
- Assessor Parcel Number N64-02209-0002
Map
Home Values in the Area
Average Home Value in this Area
Tax History
| Year | Tax Paid | Tax Assessment Tax Assessment Total Assessment is a certain percentage of the fair market value that is determined by local assessors to be the total taxable value of land and additions on the property. | Land | Improvement |
|---|---|---|---|---|
| 2024 | $6,953 | $112,350 | $37,540 | $74,810 |
| 2023 | $6,953 | $112,350 | $37,540 | $74,810 |
| 2022 | $6,328 | $80,850 | $27,010 | $53,840 |
| 2021 | $5,851 | $80,850 | $27,010 | $53,840 |
| 2020 | $5,868 | $80,850 | $27,010 | $53,840 |
| 2019 | $7,258 | $88,480 | $25,730 | $62,750 |
| 2018 | $7,297 | $88,480 | $25,730 | $62,750 |
| 2017 | $6,719 | $88,480 | $25,730 | $62,750 |
| 2016 | $6,035 | $74,650 | $25,730 | $48,920 |
| 2015 | $5,764 | $74,650 | $25,730 | $48,920 |
| 2014 | $5,764 | $74,650 | $25,730 | $48,920 |
| 2012 | -- | $75,950 | $25,730 | $50,220 |
Property History
| Date | Event | Price | Change | Sq Ft Price |
|---|---|---|---|---|
| 07/21/2025 07/21/25 | Pending | -- | -- | -- |
| 07/16/2025 07/16/25 | For Sale | $430,000 | +2.1% | $170 / Sq Ft |
| 06/30/2023 06/30/23 | Sold | $421,000 | +5.3% | $166 / Sq Ft |
| 05/30/2023 05/30/23 | Pending | -- | -- | -- |
| 05/23/2023 05/23/23 | For Sale | $400,000 | -- | $158 / Sq Ft |
Purchase History
| Date | Type | Sale Price | Title Company |
|---|---|---|---|
| Warranty Deed | -- | Pctitle Pros | |
| Warranty Deed | $141,000 | -- |
Mortgage History
| Date | Status | Loan Amount | Loan Type |
|---|---|---|---|
| Open | $206,175 | New Conventional | |
| Previous Owner | $125,000 | Credit Line Revolving | |
| Previous Owner | $110,000 | Balloon | |
| Previous Owner | $112,800 | No Value Available |
Similar Homes in Dayton, OH
Source: Dayton REALTORS®
MLS Number: 939091
APN: N64-02209-0002
- 1314 Ridgeview Ave
- 3243 Fairway Dr
- 1125 Laurelwood Rd
- 1104 Laurelwood Rd
- 3300 Beaumonde Ln
- 1151 Brookview Ave
- 3265 Southdale Dr Unit 11
- 1129 W Dorothy Ln
- 3645 Endover Rd
- 1324 Elmdale Dr
- 1364 Elmdale Dr
- 1424 Elmdale Dr
- 3787 Cordell Dr
- 1424 Central Park Ave
- 2923 Robin Rd
- 1881 Mattis Dr
- 1525 Crescent Blvd
- 1673 W Stroop Rd
- 849 Danan Cir
- 1545 Cardington Rd






