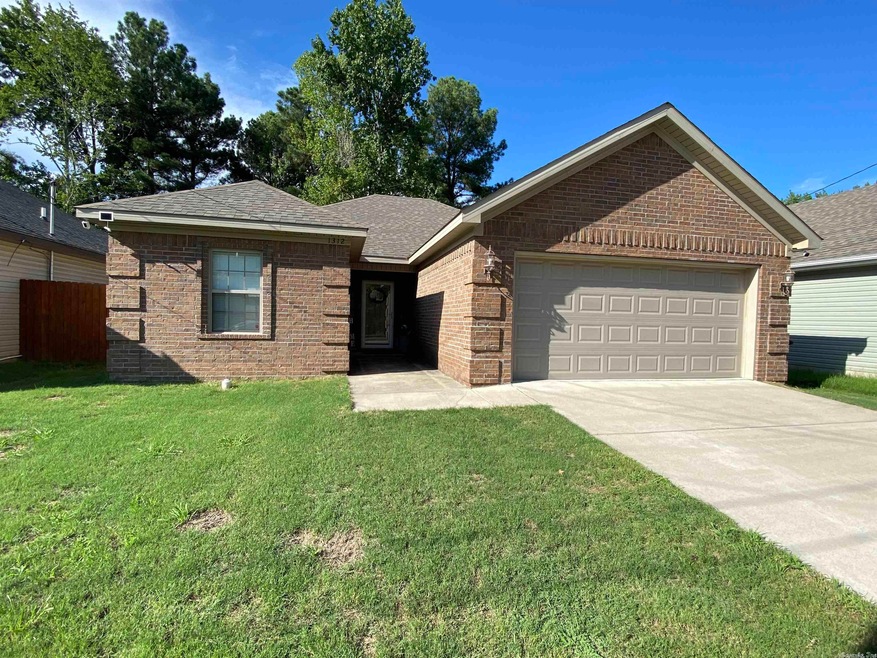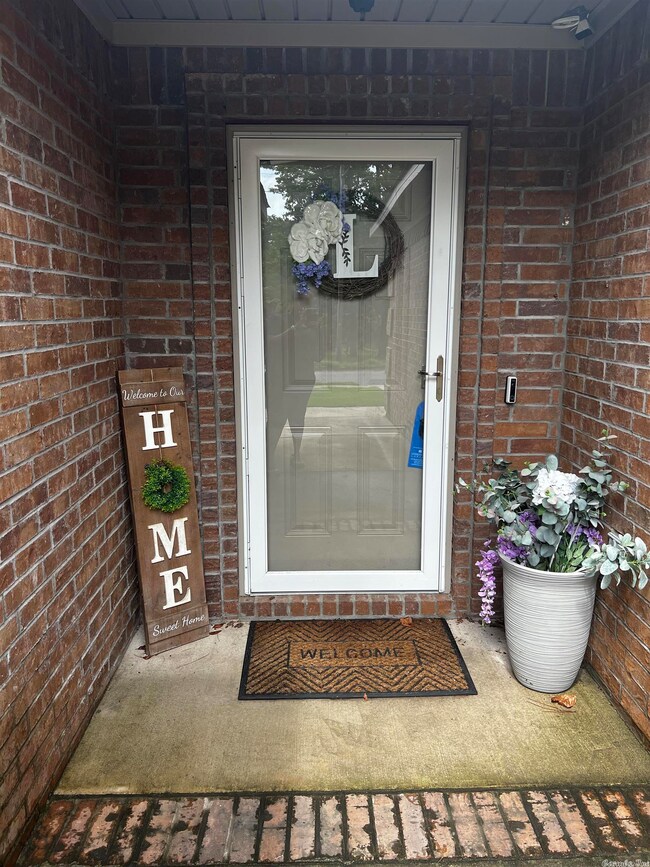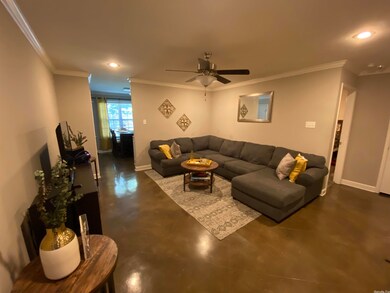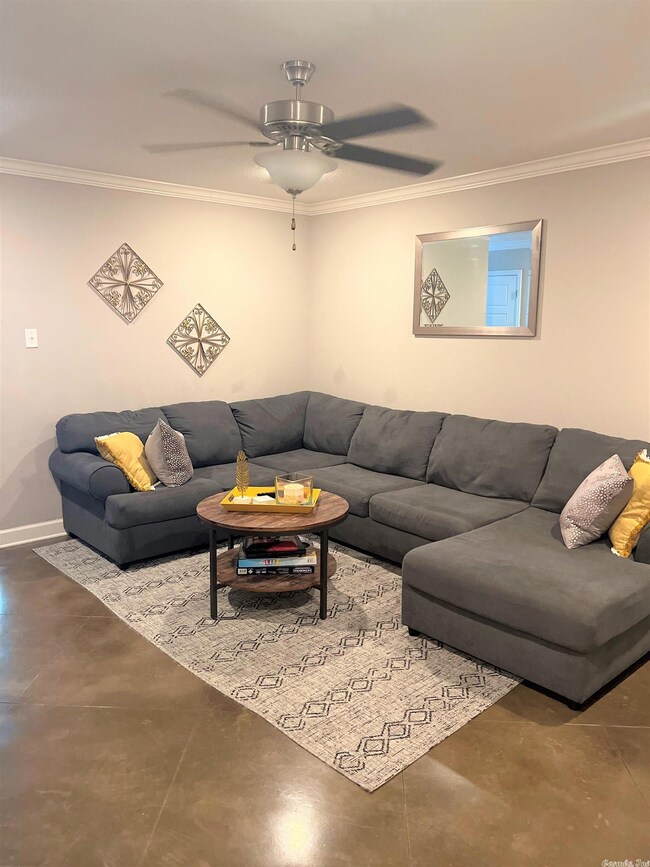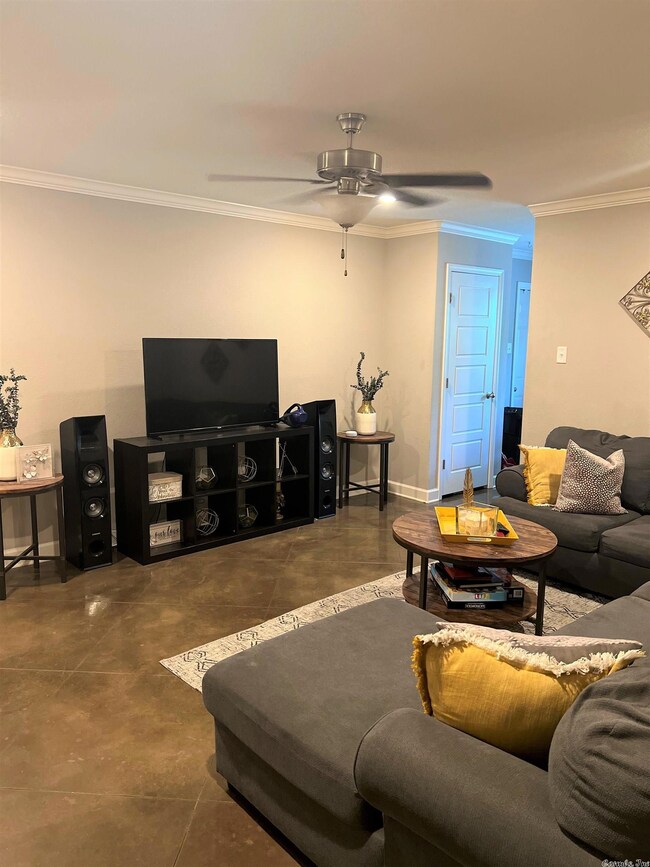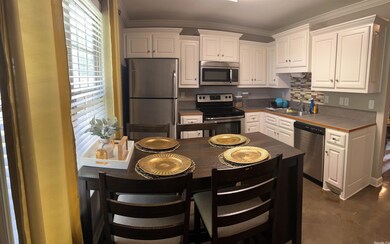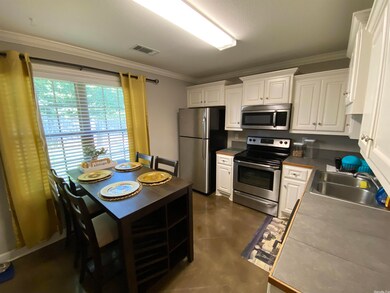
1312 Lee Mac Dr Jacksonville, AR 72076
Highlights
- Traditional Architecture
- Eat-In Kitchen
- Ceramic Countertops
- Covered patio or porch
- Walk-In Closet
- Laundry Room
About This Home
As of October 2022Wonderfully, well maintained home in growing area. This home is filled with sought after amenities, split floor plan, crown molding, stained concrete floors, stainless steel appliances and bedrooms have carpet.
Last Agent to Sell the Property
Deborah Tenner
Crye-Leike REALTORS NLR Branch Listed on: 09/02/2022

Home Details
Home Type
- Single Family
Est. Annual Taxes
- $1,218
Year Built
- Built in 2016
Lot Details
- 5,227 Sq Ft Lot
- Wood Fence
- Level Lot
Home Design
- Traditional Architecture
- Brick Exterior Construction
- Slab Foundation
- Architectural Shingle Roof
- Metal Siding
Interior Spaces
- 1,171 Sq Ft Home
- 1-Story Property
- Ceiling Fan
- Insulated Windows
- Insulated Doors
- Family Room
- Fire and Smoke Detector
Kitchen
- Eat-In Kitchen
- Electric Range
- Stove
- Microwave
- Dishwasher
- Ceramic Countertops
Flooring
- Carpet
- Concrete
Bedrooms and Bathrooms
- 3 Bedrooms
- Walk-In Closet
- 2 Full Bathrooms
Laundry
- Laundry Room
- Washer Hookup
Parking
- 2 Car Garage
- Automatic Garage Door Opener
Outdoor Features
- Covered patio or porch
Utilities
- Central Heating and Cooling System
- Electric Water Heater
Ownership History
Purchase Details
Home Financials for this Owner
Home Financials are based on the most recent Mortgage that was taken out on this home.Purchase Details
Home Financials for this Owner
Home Financials are based on the most recent Mortgage that was taken out on this home.Similar Homes in Jacksonville, AR
Home Values in the Area
Average Home Value in this Area
Purchase History
| Date | Type | Sale Price | Title Company |
|---|---|---|---|
| Warranty Deed | $160,000 | Professional Land Title | |
| Warranty Deed | $111,500 | United Abstract & Title Co |
Mortgage History
| Date | Status | Loan Amount | Loan Type |
|---|---|---|---|
| Open | $163,680 | VA | |
| Previous Owner | $109,479 | FHA |
Property History
| Date | Event | Price | Change | Sq Ft Price |
|---|---|---|---|---|
| 10/12/2022 10/12/22 | Sold | $160,000 | +6.7% | $137 / Sq Ft |
| 10/04/2022 10/04/22 | Pending | -- | -- | -- |
| 09/02/2022 09/02/22 | For Sale | $149,900 | +34.4% | $128 / Sq Ft |
| 03/31/2020 03/31/20 | Pending | -- | -- | -- |
| 03/30/2020 03/30/20 | Off Market | $111,500 | -- | -- |
| 03/27/2020 03/27/20 | Sold | $111,500 | -3.0% | $95 / Sq Ft |
| 02/09/2020 02/09/20 | Price Changed | $114,900 | -2.2% | $98 / Sq Ft |
| 01/29/2020 01/29/20 | For Sale | $117,500 | -- | $100 / Sq Ft |
Tax History Compared to Growth
Tax History
| Year | Tax Paid | Tax Assessment Tax Assessment Total Assessment is a certain percentage of the fair market value that is determined by local assessors to be the total taxable value of land and additions on the property. | Land | Improvement |
|---|---|---|---|---|
| 2023 | $1,521 | $28,276 | $1,200 | $27,076 |
| 2022 | $1,218 | $28,276 | $1,200 | $27,076 |
| 2021 | $1,160 | $18,890 | $1,100 | $17,790 |
| 2020 | $785 | $18,890 | $1,100 | $17,790 |
| 2019 | $1,160 | $18,890 | $1,100 | $17,790 |
| 2018 | $1,160 | $18,890 | $1,100 | $17,790 |
| 2017 | $1,160 | $18,890 | $1,100 | $17,790 |
Agents Affiliated with this Home
-
D
Seller's Agent in 2022
Deborah Tenner
Crye-Leike
-
Amal Dessouki
A
Buyer's Agent in 2022
Amal Dessouki
Keller Williams Realty
(501) 628-7694
1 in this area
25 Total Sales
-
Tracy Smith

Seller's Agent in 2020
Tracy Smith
Michele Phillips & Co. REALTORS
(501) 912-1874
46 in this area
172 Total Sales
-
Monica Hale

Buyer's Agent in 2020
Monica Hale
Plush Homes Co. Realtors
(501) 414-2159
4 in this area
104 Total Sales
Map
Source: Cooperative Arkansas REALTORS® MLS
MLS Number: 22030041
APN: 12J-062-09-011-00
- 1113 Stevenson Cove
- 1417 Stanphill Rd
- 13 Michelle Ln Unit A
- 133 Lonsdale Cir
- Tract 1 Military Rd
- 1009 Sorrells Dr
- 0 King St
- 1101 Lehman Dr
- 222 Lonsdale Cir
- 0 Military Rd Unit 25011113
- 720 Southeastern Ave
- 910 Ray Rd
- 1401 Tamara Park
- 2003 Old Military Rd
- 10 Greenway Ct
- 1304 Captain Cove
- 2209 Old Military Rd
- 1504 Wright St
- 706 Briar Ridge Ct
- 305 Stevenson St
