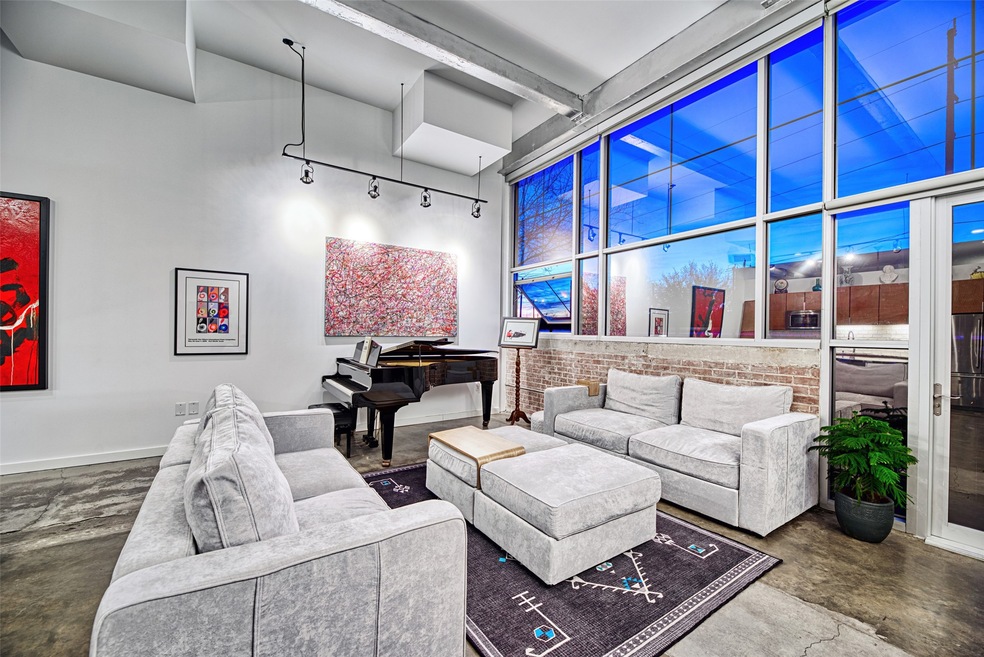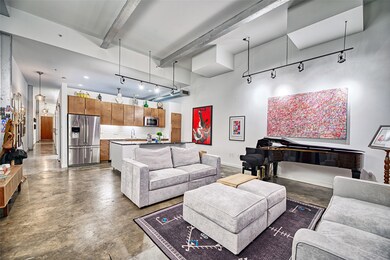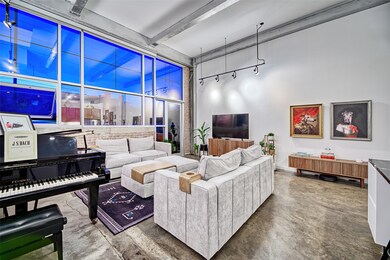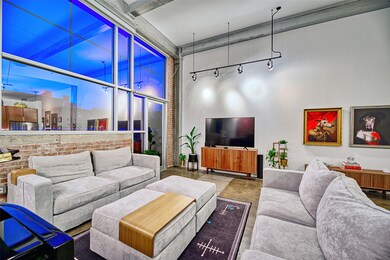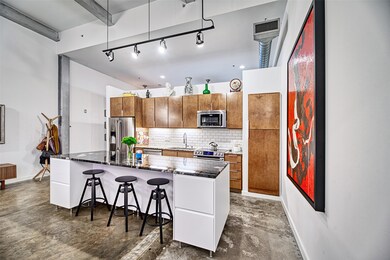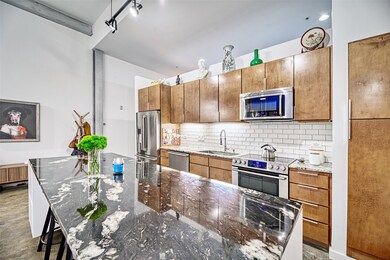
1312 Live Oak St Unit 122 Houston, TX 77003
East Downtown NeighborhoodHighlights
- Rooftop Deck
- 62,936 Sq Ft lot
- Contemporary Architecture
- Gated Community
- Views to the North
- High Ceiling
About This Home
As of January 2025Spacious modern 2/2 condo in the heart of EADO, walking distance to multiple bars/restaurants and sporting venues. 1,620sf unit boasts 16’ ceilings with the perfect amount of natural light. Updates include completely remodeled bathrooms, sleek modern kitchen with under mount lighting, matching stainless steel appliances, large granite island with tons of storage, new interior doors, new exterior commercial grade patio door, AC and hot water heater replaced in 2020, tinted windows, and elfa shelving systems in both closets, the pantry, and laundry room. Original concrete floors throughout with open concept from kitchen to living area with large wall of windows above original exposed brick with views of downtown. Private fenced back patio, finished with pavers and direct access to 2 assigned covered parking spaces. Monthly HOA fees include trash, water and internet/cable.
Last Agent to Sell the Property
Monica Hale
Keller Williams Realty Metropolitan License #0595229 Listed on: 02/04/2021
Property Details
Home Type
- Condominium
Est. Annual Taxes
- $7,501
Year Built
- Built in 1936
Lot Details
- North Facing Home
- Fenced Yard
HOA Fees
- $478 Monthly HOA Fees
Property Views
- Views to the North
- Views to the West
Home Design
- Contemporary Architecture
- Brick Exterior Construction
- Slab Foundation
- Composition Roof
Interior Spaces
- 1,620 Sq Ft Home
- 1-Story Property
- Brick Wall or Ceiling
- High Ceiling
- Window Treatments
- Family Room Off Kitchen
- Combination Dining and Living Room
- Utility Room
- Security Gate
Kitchen
- Electric Oven
- Electric Cooktop
- Microwave
- Dishwasher
- Kitchen Island
- Granite Countertops
- Pots and Pans Drawers
- Disposal
Flooring
- Concrete
- Tile
Bedrooms and Bathrooms
- 2 Bedrooms
- 2 Full Bathrooms
- Dual Sinks
- Bathtub with Shower
Laundry
- Laundry in Utility Room
- Dryer
- Washer
Parking
- 2 Carport Spaces
- Assigned Parking
- Controlled Entrance
Outdoor Features
- Rooftop Deck
- Patio
Schools
- Lantrip Elementary School
- Navarro Middle School
- Wheatley High School
Utilities
- Central Heating and Cooling System
Community Details
Overview
- Association fees include cable TV, insurance, ground maintenance, maintenance structure, sewer, trash, water
- Rise Management Association
- Live Oak Lofts Subdivision
Security
- Controlled Access
- Gated Community
Ownership History
Purchase Details
Home Financials for this Owner
Home Financials are based on the most recent Mortgage that was taken out on this home.Purchase Details
Home Financials for this Owner
Home Financials are based on the most recent Mortgage that was taken out on this home.Purchase Details
Home Financials for this Owner
Home Financials are based on the most recent Mortgage that was taken out on this home.Purchase Details
Home Financials for this Owner
Home Financials are based on the most recent Mortgage that was taken out on this home.Purchase Details
Home Financials for this Owner
Home Financials are based on the most recent Mortgage that was taken out on this home.Purchase Details
Home Financials for this Owner
Home Financials are based on the most recent Mortgage that was taken out on this home.Purchase Details
Purchase Details
Purchase Details
Home Financials for this Owner
Home Financials are based on the most recent Mortgage that was taken out on this home.Purchase Details
Home Financials for this Owner
Home Financials are based on the most recent Mortgage that was taken out on this home.Similar Homes in Houston, TX
Home Values in the Area
Average Home Value in this Area
Purchase History
| Date | Type | Sale Price | Title Company |
|---|---|---|---|
| Deed | -- | Old Republic Title | |
| Deed | -- | Capital Title | |
| Deed | -- | Capital Title | |
| Vendors Lien | -- | Stewart Title | |
| Warranty Deed | -- | None Available | |
| Interfamily Deed Transfer | -- | First Aemrican Title | |
| Special Warranty Deed | $135,000 | Fidelity National Title Co | |
| Quit Claim Deed | -- | None Available | |
| Trustee Deed | $134,000 | None Available | |
| Vendors Lien | -- | Vision Title Llc | |
| Vendors Lien | -- | Southern American Title |
Mortgage History
| Date | Status | Loan Amount | Loan Type |
|---|---|---|---|
| Open | $292,000 | New Conventional | |
| Previous Owner | $288,400 | New Conventional | |
| Previous Owner | $207,200 | New Conventional | |
| Previous Owner | $104,200 | New Conventional | |
| Previous Owner | $105,000 | New Conventional | |
| Previous Owner | $108,000 | New Conventional | |
| Previous Owner | $465,500 | Purchase Money Mortgage | |
| Previous Owner | $77,660 | Stand Alone Second | |
| Previous Owner | $310,640 | Purchase Money Mortgage |
Property History
| Date | Event | Price | Change | Sq Ft Price |
|---|---|---|---|---|
| 01/17/2025 01/17/25 | Sold | -- | -- | -- |
| 12/18/2024 12/18/24 | Pending | -- | -- | -- |
| 11/01/2024 11/01/24 | For Sale | $365,000 | 0.0% | $225 / Sq Ft |
| 03/31/2021 03/31/21 | Sold | -- | -- | -- |
| 03/01/2021 03/01/21 | Pending | -- | -- | -- |
| 02/04/2021 02/04/21 | For Sale | $365,000 | -- | $225 / Sq Ft |
Tax History Compared to Growth
Tax History
| Year | Tax Paid | Tax Assessment Tax Assessment Total Assessment is a certain percentage of the fair market value that is determined by local assessors to be the total taxable value of land and additions on the property. | Land | Improvement |
|---|---|---|---|---|
| 2024 | $5,155 | $359,233 | $68,254 | $290,979 |
| 2023 | $5,155 | $383,800 | $73,091 | $310,709 |
| 2022 | $7,835 | $336,700 | $64,135 | $272,565 |
| 2021 | $7,492 | $305,105 | $57,970 | $247,135 |
| 2020 | $7,501 | $294,558 | $55,966 | $238,592 |
| 2019 | $7,419 | $279,398 | $53,086 | $226,312 |
| 2018 | $5,106 | $265,828 | $50,507 | $215,321 |
| 2017 | $6,722 | $265,828 | $50,507 | $215,321 |
| 2016 | $6,722 | $265,828 | $50,507 | $215,321 |
| 2015 | $5,189 | $250,085 | $47,516 | $202,569 |
| 2014 | $5,189 | $201,848 | $38,351 | $163,497 |
Agents Affiliated with this Home
-
Elissa Kirkham
E
Seller's Agent in 2025
Elissa Kirkham
Greenwood King Properties - Voss Office
(713) 784-0888
2 in this area
61 Total Sales
-
Cheryl Bell

Buyer's Agent in 2025
Cheryl Bell
Keller Williams Memorial
(512) 962-5556
1 in this area
71 Total Sales
-
M
Seller's Agent in 2021
Monica Hale
Keller Williams Realty Metropolitan
Map
Source: Houston Association of REALTORS®
MLS Number: 43277276
APN: 1264920000022
- 1312 Live Oak St Unit 215
- 1312 Live Oak St Unit 218
- 2425 Polk St
- 1224 Saint Charles St
- 1417 Live Oak St Unit B
- 2503 Dallas St
- 1113 Saint Charles St
- 1310 Delano St
- 2323 Polk St Unit 302
- 2719 Clay St
- 1513 Nagle St
- 1027 Saint Charles St
- 2911 Clay St
- 2718 Leeland St Unit A
- 2232 Leeland St
- 1604 Bastrop St
- 2917 Dallas St
- 2913 Leeland St
- 1711 Aden Mist Dr
- 2915 Pease St
