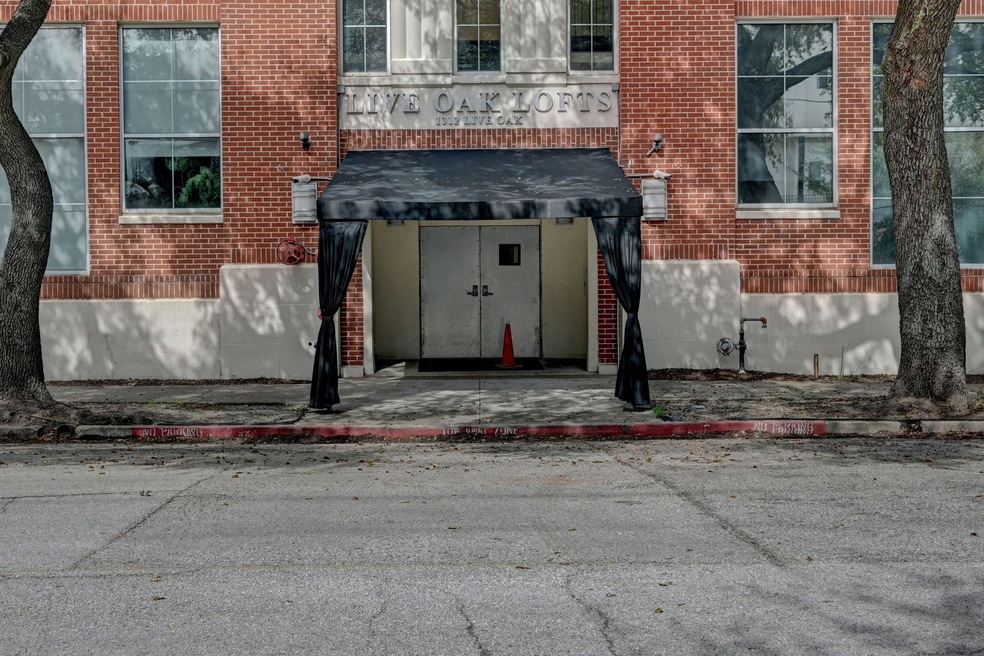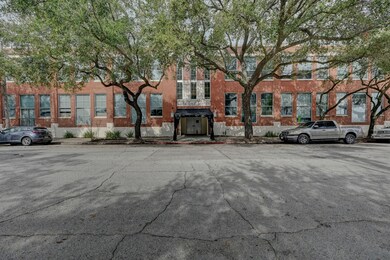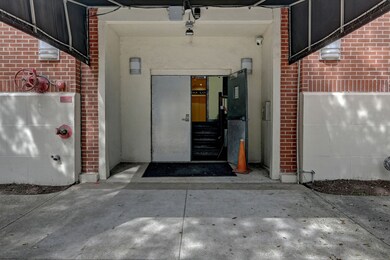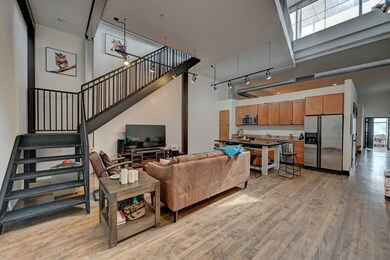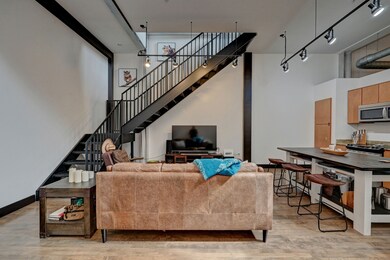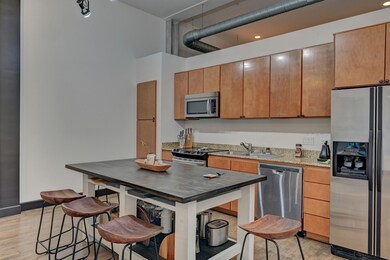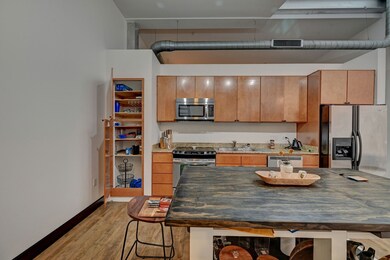
1312 Live Oak St Unit 207 Houston, TX 77003
East Downtown NeighborhoodHighlights
- Gated Community
- Vaulted Ceiling
- Double Vanity
- Contemporary Architecture
- Family Room Off Kitchen
- Breakfast Bar
About This Home
As of June 2025Welcome to this beautifully updated two-bedroom loft, perfectly situated in the heart of downtown Houston You're greeted by soaring ceilings that enhance the open-concept living space, seamlessly connecting the refinished kitchen island to the expansive living area. Recent upgrades include modern flring &a new A/C furnace, ensuring comfort and style.The master suite is a true retreat, featuring windows that flood the room with natural light. A cozy sitting area provides the perfect nook for relaxation. The renovated master bath boasts new countertops, contemporary tile work in the shower,& sleek fixtures.Upstairs, a versatile loft space awaits your personal touch,ideal for a home office, media room, or guest quarters. Step out onto the private balcony,enhanced with a new pergola,& enjoy unobstructed vistas of downtown Houston.This exceptional property combines modern updates with urban charm, offering a unique opportunity to experience downtown living at its finest.Sources
Last Agent to Sell the Property
Keller Williams Preferred License #0485857 Listed on: 02/28/2025

Property Details
Home Type
- Condominium
Est. Annual Taxes
- $8,023
Year Built
- Built in 1936
HOA Fees
- $685 Monthly HOA Fees
Home Design
- Contemporary Architecture
- Brick Exterior Construction
- Slab Foundation
- Composition Roof
- Concrete Block And Stucco Construction
Interior Spaces
- 1,737 Sq Ft Home
- 2-Story Property
- Vaulted Ceiling
- Ceiling Fan
- Window Treatments
- Formal Entry
- Family Room Off Kitchen
- Living Room
- Combination Kitchen and Dining Room
- Utility Room
- Attic Fan
Kitchen
- Breakfast Bar
- Electric Oven
- Electric Range
- Microwave
- Ice Maker
- Dishwasher
- Kitchen Island
- Disposal
Flooring
- Laminate
- Tile
Bedrooms and Bathrooms
- 2 Bedrooms
- 2 Full Bathrooms
- Double Vanity
Laundry
- Dryer
- Washer
Home Security
Parking
- Carport
- Electric Gate
- Assigned Parking
Schools
- Lantrip Elementary School
- Navarro Middle School
- Wheatley High School
Additional Features
- Ventilation
- Central Heating and Cooling System
Community Details
Overview
- Association fees include insurance, internet, ground maintenance, maintenance structure, sewer, trash, water
- Live Oak Lofts Association
- Live Oak Lofts Condo 2Nd Amd Subdivision
Security
- Gated Community
- Fire and Smoke Detector
Ownership History
Purchase Details
Home Financials for this Owner
Home Financials are based on the most recent Mortgage that was taken out on this home.Purchase Details
Purchase Details
Purchase Details
Home Financials for this Owner
Home Financials are based on the most recent Mortgage that was taken out on this home.Purchase Details
Home Financials for this Owner
Home Financials are based on the most recent Mortgage that was taken out on this home.Similar Homes in Houston, TX
Home Values in the Area
Average Home Value in this Area
Purchase History
| Date | Type | Sale Price | Title Company |
|---|---|---|---|
| Vendors Lien | -- | Capital Title | |
| Foreclosure Deed | $160,000 | None Available | |
| Trustee Deed | $3,040 | None Available | |
| Vendors Lien | -- | Multiple | |
| Vendors Lien | -- | None Available |
Mortgage History
| Date | Status | Loan Amount | Loan Type |
|---|---|---|---|
| Open | $260,000 | New Conventional | |
| Previous Owner | $298,600 | No Value Available | |
| Previous Owner | $76,500 | Stand Alone Second | |
| Previous Owner | $408,000 | Purchase Money Mortgage | |
| Previous Owner | $273,500 | Purchase Money Mortgage | |
| Previous Owner | $91,200 | Stand Alone Second |
Property History
| Date | Event | Price | Change | Sq Ft Price |
|---|---|---|---|---|
| 06/20/2025 06/20/25 | Sold | -- | -- | -- |
| 05/06/2025 05/06/25 | Pending | -- | -- | -- |
| 03/07/2025 03/07/25 | Price Changed | $339,900 | -2.9% | $196 / Sq Ft |
| 02/28/2025 02/28/25 | For Sale | $349,900 | -- | $201 / Sq Ft |
Tax History Compared to Growth
Tax History
| Year | Tax Paid | Tax Assessment Tax Assessment Total Assessment is a certain percentage of the fair market value that is determined by local assessors to be the total taxable value of land and additions on the property. | Land | Improvement |
|---|---|---|---|---|
| 2023 | $7,571 | $377,946 | $71,810 | $306,136 |
| 2022 | $7,722 | $331,850 | $63,052 | $268,798 |
| 2021 | $7,914 | $322,273 | $61,232 | $261,041 |
| 2020 | $7,922 | $311,068 | $59,103 | $251,965 |
| 2019 | $7,835 | $295,051 | $56,060 | $238,991 |
| 2018 | $6,541 | $258,493 | $49,113 | $209,380 |
| 2017 | $6,536 | $258,493 | $49,113 | $209,380 |
| 2016 | $7,097 | $280,666 | $53,327 | $227,339 |
| 2015 | $5,477 | $264,039 | $50,167 | $213,872 |
| 2014 | $5,477 | $213,076 | $40,484 | $172,592 |
Agents Affiliated with this Home
-
Asma Tyebally

Seller's Agent in 2025
Asma Tyebally
Keller Williams Preferred
(713) 733-3700
1 in this area
274 Total Sales
-
Fabiola Oropeza

Buyer's Agent in 2025
Fabiola Oropeza
Jude Nassar, Broker
(281) 816-6698
1 in this area
59 Total Sales
Map
Source: Houston Association of REALTORS®
MLS Number: 96320895
APN: 1264920000030
- 1312 Live Oak St Unit 215
- 2425 Polk St
- 1224 Saint Charles St
- 1417 Live Oak St Unit B
- 2503 Dallas St
- 1113 Saint Charles St
- 2323 Polk St Unit 302
- 2719 Clay St
- 2533 Lamar St
- 1513 Nagle St
- 1027 Saint Charles St
- 2718 Leeland St Unit A
- 1604 Bastrop St
- 2917 Dallas St
- 1711 Aden Mist Dr
- 2915 Pease St
- 1211 Ennis St
- 2924 Leeland St
- 1717 Aden Mist Dr
- 2909 Pease St
