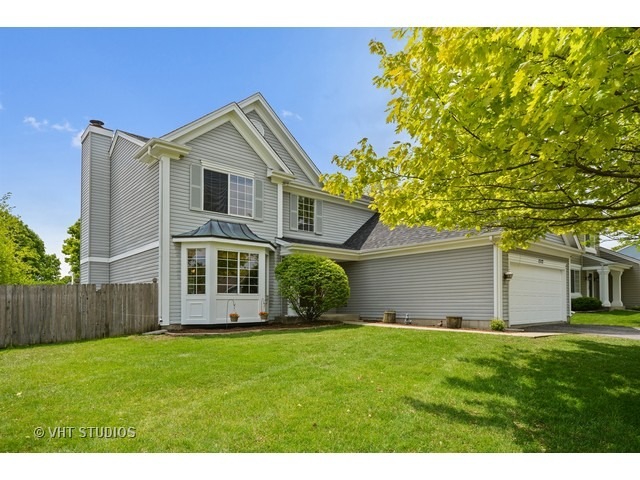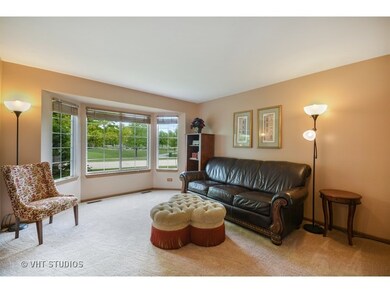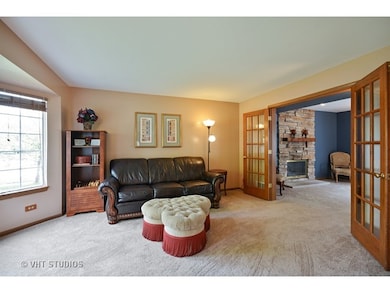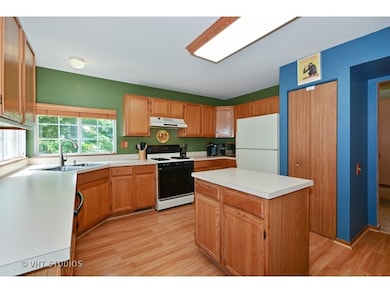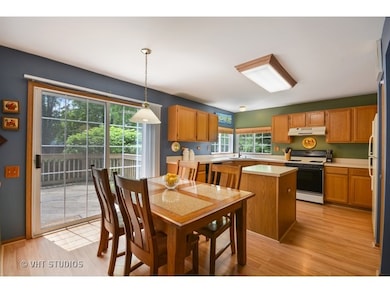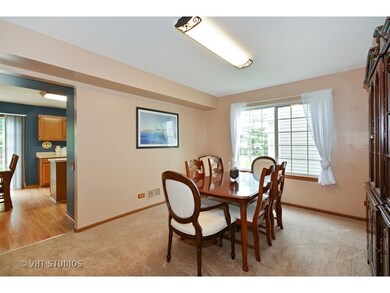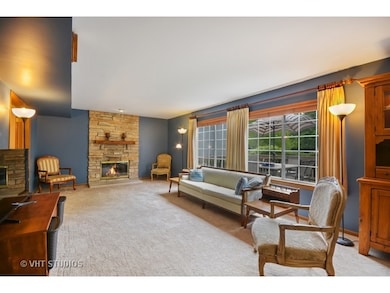
1312 Lone Oak Trail Aurora, IL 60506
Edgelawn Randall NeighborhoodEstimated Value: $363,000 - $388,000
Highlights
- Landscaped Professionally
- Property is near a park
- Wood Flooring
- Deck
- Traditional Architecture
- Fenced Yard
About This Home
As of August 2016Was closing next week and buyer financing fell apart. Now your opportunity. The BEST lot location-right from your front porch, watch the kids play at the Golden Oaks Park. Lots and Lots of room in this spacious 2 Story Home. In fact, hard to find a 4 BR built in the 90's with 2300+ sq. ft. under 240K. Enormous Family Room (25x14) has beautiful Stone Fireplace-plus view of one of the largest fenced back yards in the subdivision. Big & Bright Eat In kitchen with center Island. Luxury Master Bedroom suite with walk in closet and private spa like bath. 3 Additional nice size bedrooms. FULL Basement ready for your finishing touches. Kitchen patio door opens to large deck and HUGE fenced in back yard. Spoil yourself with convenient 2nd Floor Laundry. All carpet has been replaced only weeks ago. Walls have been freshly painted. Seller can be flexible on closing date. VERY close to Rosary HS, IMSA HS & Fox Valley Park District Vaughan Center. Near I88/Orchard Rd Shopping and more.
Home Details
Home Type
- Single Family
Est. Annual Taxes
- $8,348
Year Built
- 1991
Lot Details
- Cul-De-Sac
- Fenced Yard
- Landscaped Professionally
HOA Fees
- $10 per month
Parking
- Attached Garage
- Parking Available
- Garage Transmitter
- Garage Door Opener
- Driveway
- Off-Street Parking
- Parking Included in Price
- Garage Is Owned
Home Design
- Traditional Architecture
- Slab Foundation
- Asphalt Shingled Roof
- Aluminum Siding
Interior Spaces
- Wood Burning Fireplace
- Fireplace With Gas Starter
- Wood Flooring
- Unfinished Basement
- Basement Fills Entire Space Under The House
Kitchen
- Breakfast Bar
- Oven or Range
- Dishwasher
- Kitchen Island
- Disposal
Bedrooms and Bathrooms
- Primary Bathroom is a Full Bathroom
- Dual Sinks
- Soaking Tub
- Separate Shower
Laundry
- Laundry on upper level
- Dryer
- Washer
Utilities
- Forced Air Heating and Cooling System
- Heating System Uses Gas
Additional Features
- Deck
- Property is near a park
Listing and Financial Details
- Homeowner Tax Exemptions
- $2,350 Seller Concession
Ownership History
Purchase Details
Home Financials for this Owner
Home Financials are based on the most recent Mortgage that was taken out on this home.Purchase Details
Home Financials for this Owner
Home Financials are based on the most recent Mortgage that was taken out on this home.Purchase Details
Home Financials for this Owner
Home Financials are based on the most recent Mortgage that was taken out on this home.Purchase Details
Similar Homes in Aurora, IL
Home Values in the Area
Average Home Value in this Area
Purchase History
| Date | Buyer | Sale Price | Title Company |
|---|---|---|---|
| Ortiz Armando | $230,000 | Chicago Title Ins Co | |
| Weilandt Michael J | $260,000 | Multiple | |
| Henning Daniel N | $183,000 | Lawyers Title Pick Up | |
| Lorenz William J | -- | -- |
Mortgage History
| Date | Status | Borrower | Loan Amount |
|---|---|---|---|
| Open | Ortiz Armando | $205,700 | |
| Closed | Ortiz Armando | $225,834 | |
| Previous Owner | Weilandt Michael J | $248,200 | |
| Previous Owner | Weilandt Michael J | $260,000 | |
| Previous Owner | Henning Daniel N | $50,000 | |
| Previous Owner | Henning Daniel N | $148,500 | |
| Previous Owner | Henning Daniel N | $146,400 | |
| Previous Owner | Henning Daniel N | $146,400 |
Property History
| Date | Event | Price | Change | Sq Ft Price |
|---|---|---|---|---|
| 08/15/2016 08/15/16 | Sold | $230,000 | -3.0% | $98 / Sq Ft |
| 07/16/2016 07/16/16 | For Sale | $237,000 | 0.0% | $101 / Sq Ft |
| 07/15/2016 07/15/16 | Price Changed | $237,000 | -3.3% | $101 / Sq Ft |
| 05/26/2016 05/26/16 | Pending | -- | -- | -- |
| 05/25/2016 05/25/16 | Pending | -- | -- | -- |
| 05/19/2016 05/19/16 | For Sale | $245,000 | -- | $105 / Sq Ft |
Tax History Compared to Growth
Tax History
| Year | Tax Paid | Tax Assessment Tax Assessment Total Assessment is a certain percentage of the fair market value that is determined by local assessors to be the total taxable value of land and additions on the property. | Land | Improvement |
|---|---|---|---|---|
| 2023 | $8,348 | $105,466 | $16,586 | $88,880 |
| 2022 | $7,920 | $95,469 | $15,133 | $80,336 |
| 2021 | $7,572 | $88,883 | $14,089 | $74,794 |
| 2020 | $7,637 | $87,576 | $13,087 | $74,489 |
| 2019 | $7,348 | $81,141 | $12,125 | $69,016 |
| 2018 | $7,304 | $79,161 | $11,215 | $67,946 |
| 2017 | $7,279 | $76,731 | $10,334 | $66,397 |
| 2016 | $7,100 | $72,838 | $8,858 | $63,980 |
| 2015 | -- | $63,353 | $7,617 | $55,736 |
| 2014 | -- | $58,946 | $7,326 | $51,620 |
| 2013 | -- | $60,063 | $7,221 | $52,842 |
Agents Affiliated with this Home
-
Cindy Pierce

Seller's Agent in 2016
Cindy Pierce
Baird Warner
(630) 669-9849
1 in this area
175 Total Sales
-
Martha Corral

Buyer's Agent in 2016
Martha Corral
Century 21 Circle - Aurora
(630) 989-7036
14 in this area
200 Total Sales
Map
Source: Midwest Real Estate Data (MRED)
MLS Number: MRD09231042
APN: 15-08-405-011
- 1477 Golden Oaks Pkwy
- 1448 Golden Oaks Pkwy Unit 2
- 950 Arlon Rd
- 1118 Golden Oaks Pkwy
- 1094 Rainwood Dr Unit 1
- 1350 N Russell Ave
- 1351 N Glen Cir Unit A
- 1381 N Glen Cir Unit D
- 1357 Monomoy St Unit B1
- 831 N Glenwood Place
- 390 W Indian Trail
- 946 Hammond Ave
- Lot 1 South Towne Center Dr
- Lot 13 Towne Center Dr
- Lot 5 Towne Center Dr
- 615 E Victoria Cir Unit 17/02
- 384 Lakelawn Blvd
- 450 California Ave
- 316 E Victoria Cir Unit 125
- 622 Hidden Creek Ln Unit 18/5
- 1312 Lone Oak Trail
- 1326 Lone Oak Trail
- 1298 Lone Oak Trail
- 1284 Lone Oak Trail
- 1501 Golden Oaks Pkwy
- 1493 Golden Oaks Pkwy Unit 1
- 1313 Lone Oak Trail
- 1489 Golden Oaks Pkwy
- 1327 Lone Oak Trail
- 1270 Lone Oak Trail
- 1485 Golden Oaks Pkwy
- 1541 Golden Oaks Pkwy
- 1481 Golden Oaks Pkwy
- 1256 Lone Oak Trail
- 1271 Lone Oak Trail
- 1549 Golden Oaks Pkwy
- 1403 Burr Oak Cir
- 1257 Lone Oak Trail
- 1508 Golden Oaks Pkwy
