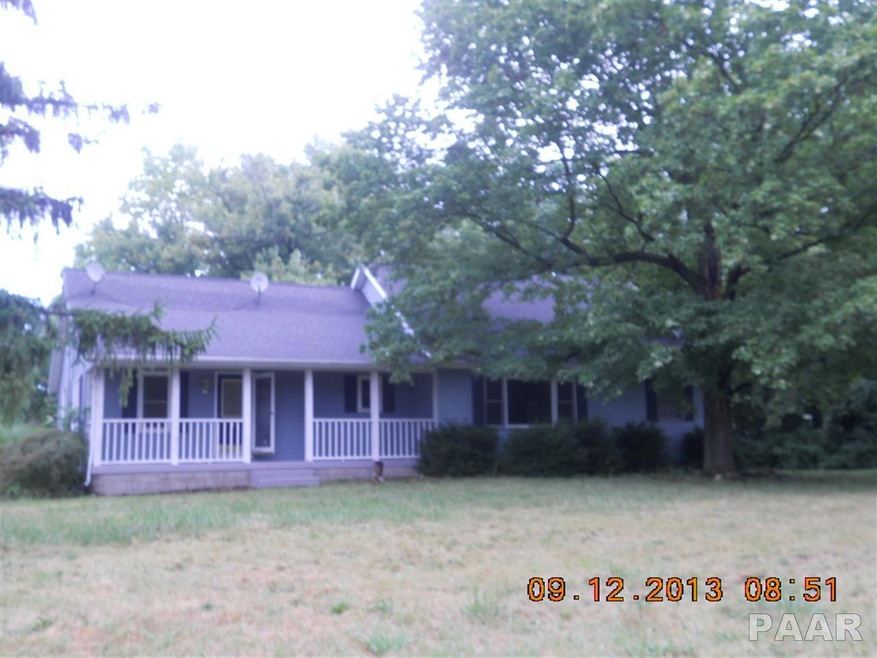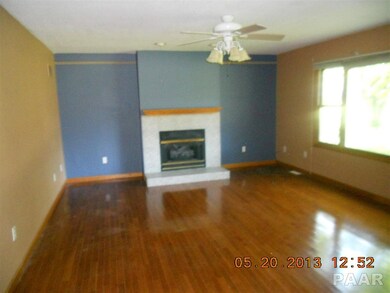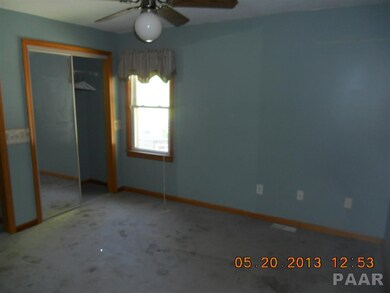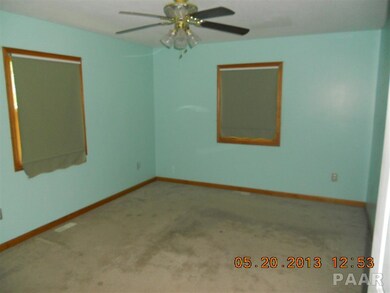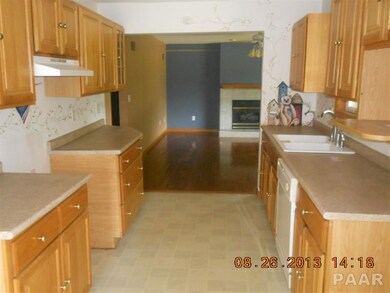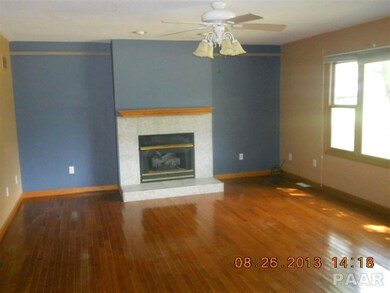
$274,990
- 3 Beds
- 3.5 Baths
- 3,344 Sq Ft
- 704 Bayside Cir
- Germantown Hills, IL
Welcome Home! This 3-bedroom, 3-bathroom walk-out ranch in Germantown Hills is set on over half an acre with an inviting in-ground pool and a spacious floor plan perfect for both entertaining and daily living. Step into the open-concept living room, featuring a cozy fireplace and vaulted ceilings, seamlessly connected to the kitchen. Here, you’ll enjoy ample counter space, an abundance of
Jill Barclay eXp Realty
