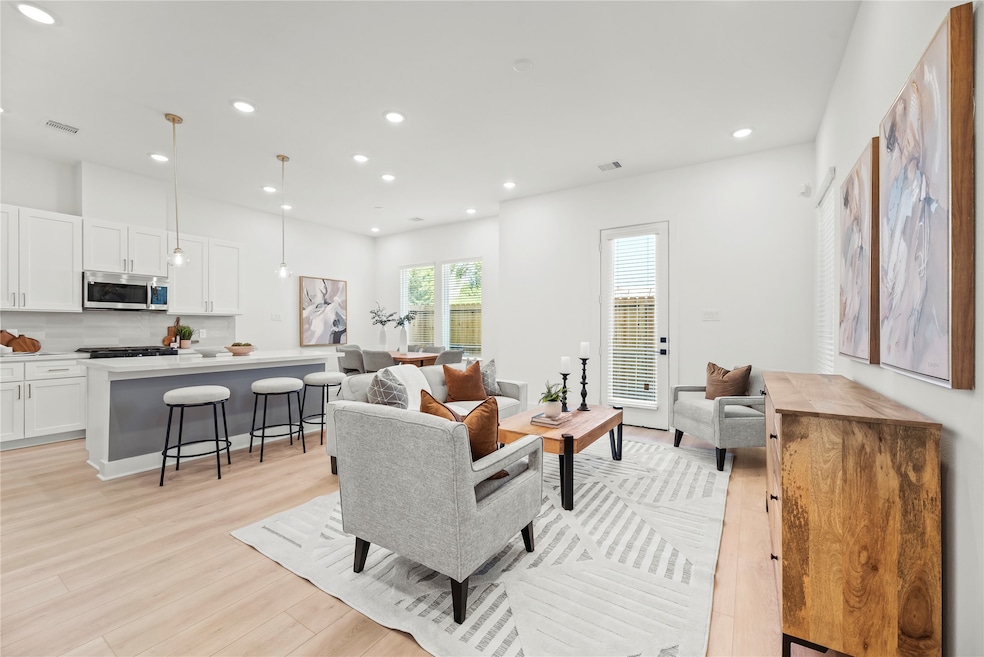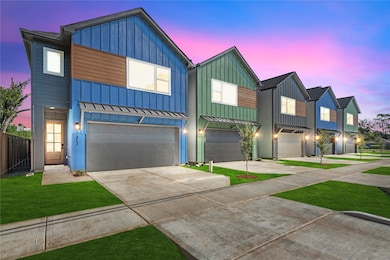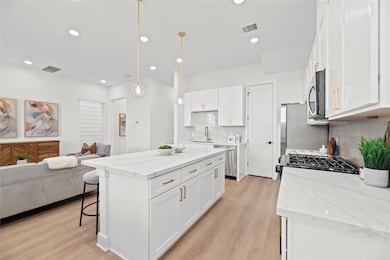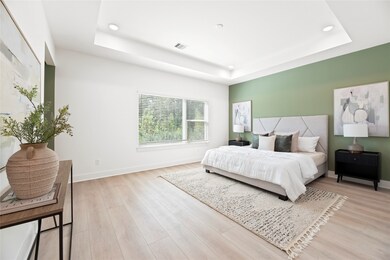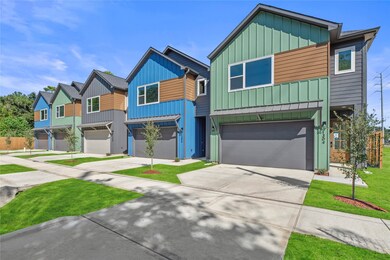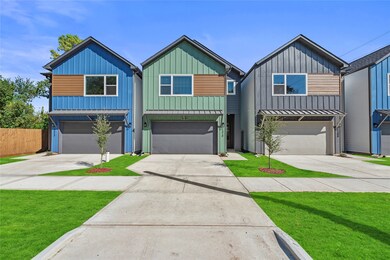1312 Neiman Ln Houston, TX 77091
Acres Homes NeighborhoodEstimated payment $1,869/month
Highlights
- New Construction
- Quartz Countertops
- 2 Car Attached Garage
- Traditional Architecture
- Walk-In Pantry
- Soaking Tub
About This Home
Ask about our buyer accommodations! Welcome to Wheatley Grove, where modern comfort meets convenience in Houston’s thriving Highland Heights neighborhood. This newly built two-story home offers 3 bedrooms, 2.5 baths, and 1,658 sq. ft. of thoughtfully designed living space. The open kitchen showcases Cambria quartz countertops, a walk-in pantry, stainless Samsung appliances, and elegant gold hardware. Luxury plank flooring, along with soft-closing cabinets and drawers, runs throughout, adding warmth and durability. The primary suite features a coffered ceiling, a large walk-in closet, and spa-like bath complete with a seperate soaking tub, oversized shower, and dual LED anti-fog vanity mirrors. Located just minutes from the Heights, Garden Oaks, Oak Forest, and downtown Houston, this home blends style, function, and location. Experience the best of city living with easy access to top restaurants, shopping, and entertainment.
Open House Schedule
-
Sunday, November 23, 20251:00 to 3:00 pm11/23/2025 1:00:00 PM +00:0011/23/2025 3:00:00 PM +00:00Add to Calendar
Home Details
Home Type
- Single Family
Est. Annual Taxes
- $565
Year Built
- Built in 2025 | New Construction
Lot Details
- 1,841 Sq Ft Lot
- East Facing Home
Parking
- 2 Car Attached Garage
Home Design
- Traditional Architecture
- Slab Foundation
- Composition Roof
- Wood Siding
Interior Spaces
- 1,658 Sq Ft Home
- 2-Story Property
Kitchen
- Walk-In Pantry
- Electric Oven
- Gas Cooktop
- Microwave
- Dishwasher
- Quartz Countertops
- Disposal
Flooring
- Vinyl Plank
- Vinyl
Bedrooms and Bathrooms
- 3 Bedrooms
- Soaking Tub
Schools
- Highland Heights Elementary School
- Williams Middle School
- Waltrip High School
Utilities
- Central Heating and Cooling System
- Heating System Uses Gas
Community Details
- Built by Magnolia Homes
- Wheatley Grove Subdivision
Listing and Financial Details
- Seller Concessions Offered
Map
Home Values in the Area
Average Home Value in this Area
Tax History
| Year | Tax Paid | Tax Assessment Tax Assessment Total Assessment is a certain percentage of the fair market value that is determined by local assessors to be the total taxable value of land and additions on the property. | Land | Improvement |
|---|---|---|---|---|
| 2025 | $600 | $28,688 | $28,688 | -- |
| 2024 | $600 | $28,688 | $28,688 | -- |
| 2023 | $578 | $28,688 | $28,688 | -- |
Property History
| Date | Event | Price | List to Sale | Price per Sq Ft |
|---|---|---|---|---|
| 11/21/2025 11/21/25 | For Sale | $344,999 | -- | $208 / Sq Ft |
Source: Houston Association of REALTORS®
MLS Number: 83514509
APN: 1463750010006
- 1306 Neiman Ln
- 1304 Neiman Ln
- 1230 W Donovan St
- 1323 W Donovan St
- 5506F Wheatley St
- 5506E Wheatley St
- 5502 Wheatley St
- 5502 Wheatley St Unit B
- 3333 Creekmont Dr
- 5502C Wheatley St
- 5506D Wheatley St
- 1650 Plan B at Commons at Ella Forest
- 2153 Plan C at Commons at Ella Forest
- 1825 Plan A at Commons at Ella Forest
- 5506B Wheatley St
- 5522E Wheatley St
- 5522D Wheatley St
- 1110 Paul Quinn St
- 1122 Paul Quinn St
- 1218 & 1216 Paul Quinn St
- 1230 W Donovan St
- 5508 Oakmont Villas Dr
- 1221 W Tidwell Rd
- 1200 W Tidwell Rd
- 5506F Wheatley St
- 5418 Wheatley St Unit D
- 5418 Wheatley St Unit B
- 5410 Wheatley St Unit E
- 1102 Paul Quinn St
- 1538 W Tidwell Rd
- 1542 W Tidwell Rd
- 1550 W Tidwell Rd
- 1586 W Tidwell Rd
- 1028 Melneeka Ln
- 1570 W Tidwell Rd
- 1644 W Tidwell Rd
- 1010 Melneeka Ln
- 5723 White Magnolia St
- 5733 White Magnolia St
- 5208 Green Pine Tree Dr
