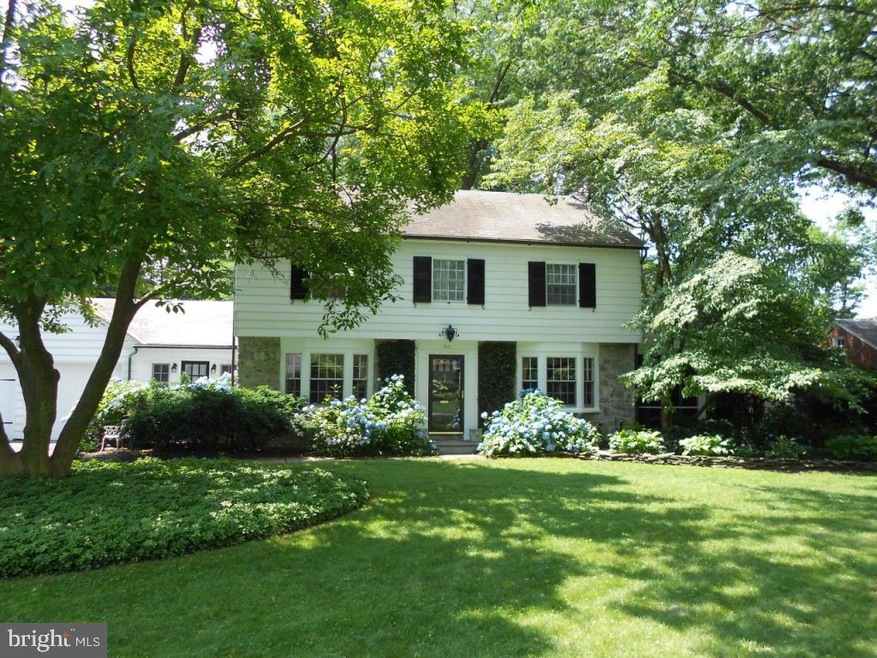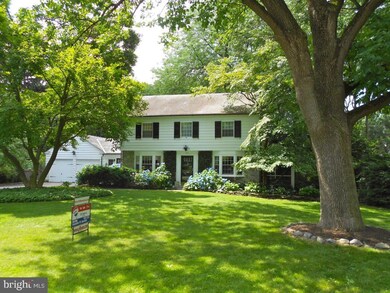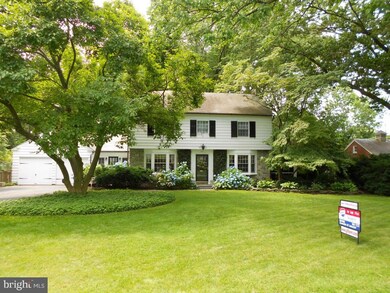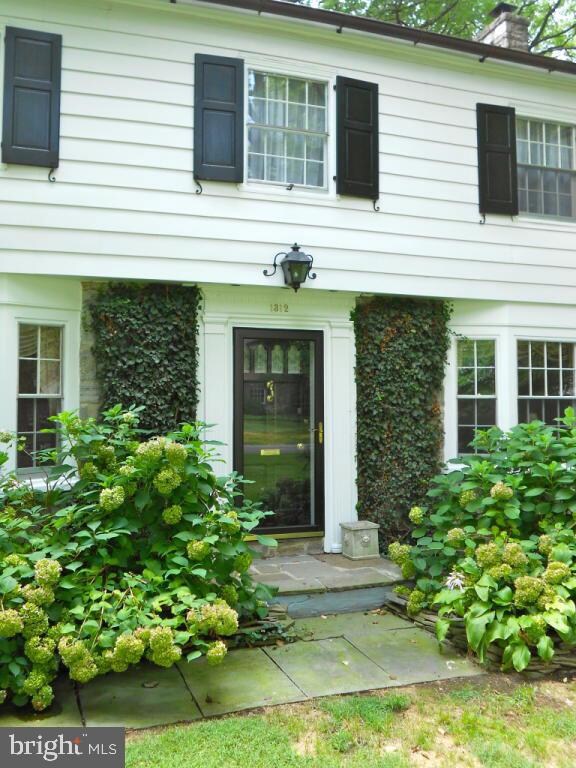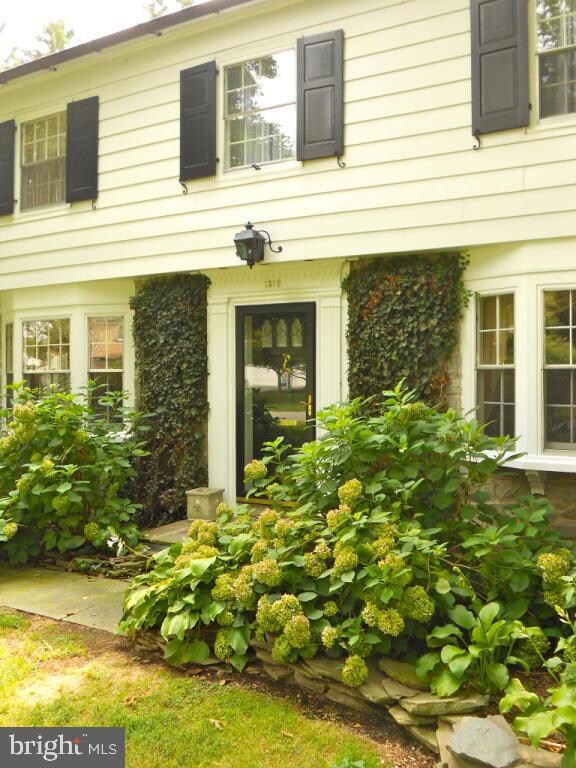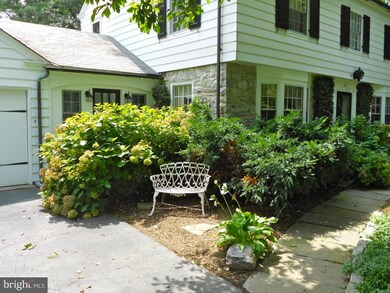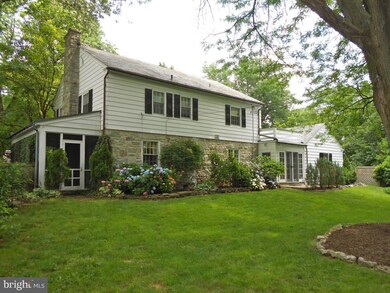
1312 Newton Rd Lancaster, PA 17603
West Lancaster NeighborhoodHighlights
- Colonial Architecture
- Attic
- No HOA
- Wood Flooring
- 1 Fireplace
- Game Room
About This Home
As of June 2016Classic School Lane Hills charm in private location. This home has been meticulously maintained both inside and out. Enjoy the beautifully updated kitchen w/ its Viking range, granite counters & large pantry. The gleaming wood floors, & neutral walls provide the perfect back-drop for your furnishings and artwork. Spacious bedrooms, roof deck, & expandable 3rd fir. Also, 450 SF unfinished in LL.
Home Details
Home Type
- Single Family
Est. Annual Taxes
- $5,984
Year Built
- Built in 1951
Lot Details
- 0.29 Acre Lot
- Lot Dimensions are 96 x 129
- Board Fence
Parking
- 2 Car Attached Garage
- Garage Door Opener
- Off-Street Parking
Home Design
- Colonial Architecture
- Frame Construction
- Slate Roof
- Metal Roof
- Stone Siding
- Stick Built Home
Interior Spaces
- Property has 2.5 Levels
- Built-In Features
- Ceiling Fan
- 1 Fireplace
- Window Screens
- French Doors
- Entrance Foyer
- Family Room
- Living Room
- Formal Dining Room
- Game Room
- Workshop
- Storage Room
- Wood Flooring
- Attic
Kitchen
- Eat-In Kitchen
- Gas Oven or Range
- Dishwasher
Bedrooms and Bathrooms
- 3 Bedrooms
- En-Suite Primary Bedroom
Laundry
- Laundry Room
- Dryer
- Washer
Basement
- Basement Fills Entire Space Under The House
- Drainage System
Home Security
- Storm Windows
- Storm Doors
- Fire and Smoke Detector
Outdoor Features
- Balcony
- Screened Patio
- Porch
Schools
- Buchanan Elementary School
- Wheatland Middle School
- Mccaskey Campus High School
Utilities
- Radiator
- Heating System Uses Oil
- Hot Water Heating System
- 200+ Amp Service
- Oil Water Heater
- Cable TV Available
Community Details
- No Home Owners Association
Listing and Financial Details
- Assessor Parcel Number 3400393800000
Ownership History
Purchase Details
Home Financials for this Owner
Home Financials are based on the most recent Mortgage that was taken out on this home.Purchase Details
Home Financials for this Owner
Home Financials are based on the most recent Mortgage that was taken out on this home.Purchase Details
Home Financials for this Owner
Home Financials are based on the most recent Mortgage that was taken out on this home.Similar Homes in Lancaster, PA
Home Values in the Area
Average Home Value in this Area
Purchase History
| Date | Type | Sale Price | Title Company |
|---|---|---|---|
| Deed | $430,000 | Regal Abstract Lancaster | |
| Deed | $355,000 | None Available | |
| Deed | $325,000 | None Available |
Mortgage History
| Date | Status | Loan Amount | Loan Type |
|---|---|---|---|
| Open | $300,000 | New Conventional | |
| Closed | $408,500 | VA | |
| Previous Owner | $284,000 | New Conventional | |
| Previous Owner | $250,000 | Credit Line Revolving | |
| Previous Owner | $35,000 | Unknown | |
| Previous Owner | $35,000 | Stand Alone Second |
Property History
| Date | Event | Price | Change | Sq Ft Price |
|---|---|---|---|---|
| 06/08/2016 06/08/16 | Sold | $355,000 | 0.0% | $166 / Sq Ft |
| 03/18/2016 03/18/16 | Pending | -- | -- | -- |
| 03/15/2016 03/15/16 | For Sale | $355,000 | +9.2% | $166 / Sq Ft |
| 10/19/2012 10/19/12 | Sold | $325,000 | -9.7% | $152 / Sq Ft |
| 10/09/2012 10/09/12 | Pending | -- | -- | -- |
| 06/04/2012 06/04/12 | For Sale | $359,900 | -- | $168 / Sq Ft |
Tax History Compared to Growth
Tax History
| Year | Tax Paid | Tax Assessment Tax Assessment Total Assessment is a certain percentage of the fair market value that is determined by local assessors to be the total taxable value of land and additions on the property. | Land | Improvement |
|---|---|---|---|---|
| 2024 | $7,775 | $269,600 | $93,100 | $176,500 |
| 2023 | $7,596 | $269,600 | $93,100 | $176,500 |
| 2022 | $7,143 | $269,600 | $93,100 | $176,500 |
| 2021 | $6,927 | $269,600 | $93,100 | $176,500 |
| 2020 | $6,927 | $269,600 | $93,100 | $176,500 |
| 2019 | $6,780 | $269,600 | $93,100 | $176,500 |
| 2018 | $5,750 | $269,600 | $93,100 | $176,500 |
| 2017 | $6,676 | $204,200 | $73,000 | $131,200 |
| 2016 | $6,553 | $204,200 | $73,000 | $131,200 |
| 2015 | $885 | $204,200 | $73,000 | $131,200 |
| 2014 | $5,448 | $204,200 | $73,000 | $131,200 |
Agents Affiliated with this Home
-
Gilbert Lyons

Seller's Agent in 2016
Gilbert Lyons
RE/MAX
(717) 203-3022
55 in this area
144 Total Sales
-

Buyer's Agent in 2016
Marilyn Berger
Keller Williams Elite
(717) 468-0407
-
Marilyn Berger Shank

Buyer Co-Listing Agent in 2016
Marilyn Berger Shank
Keller Williams Elite
(717) 468-0407
11 in this area
77 Total Sales
-
Renee Darkey

Buyer's Agent in 2012
Renee Darkey
RE/MAX
(717) 371-4020
Map
Source: Bright MLS
MLS Number: 1005849577
APN: 340-03938-0-0000
- 1321 Homestead Ln
- 914 N President Ave
- 1428 Center Rd
- 1020 Marietta Ave
- 708 N Pine St
- 726 N Pine St
- 1228 Wheatland Ave
- 841 W Walnut St
- 1064 Wheatland Ave
- 545 N Pine St
- 920 Marietta Ave
- 641 N Mary St
- 1055 Columbia Ave
- 538 Lancaster Ave
- 532 Lancaster Ave
- 917 Columbia Ave Unit 413
- 917 Columbia Ave Unit 726
- 315 Nevin St
- 336 N Pine St
- 80 Jackson Dr
