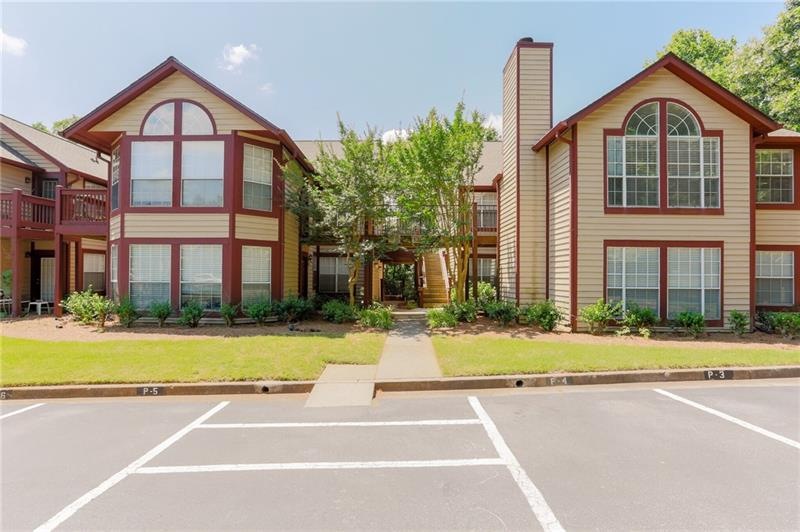1312 Red Deer Way Alpharetta, GA 30022
Rivermont NeighborhoodHighlights
- Open-Concept Dining Room
- No Units Above
- Wooded Lot
- Barnwell Elementary School Rated A
- Contemporary Architecture
- Cathedral Ceiling
About This Home
As of January 2021Best buy in Alpharetta for an awesome updated condo! Top floor home features vaulted ceilings & a deck w/a very private view of the woods. Hardwood flrs throughout. Spacious vaulted living room w/fireplace is open to the dining area & kitchen. Granite counters, tiled backsplash & stainless appliances. Both bathrooms are updated w/newly tiled baths, new vanities w/granite counters. Vaulted ceilings in bedrooms. This unit has been updated to include a full size (not stackable) washer/dryer. Great location w/easy access to 400. Pool area!
Property Details
Home Type
- Condominium
Est. Annual Taxes
- $1,086
Year Built
- Built in 1985
Lot Details
- No Units Above
- Private Entrance
- Wooded Lot
HOA Fees
- $260 Monthly HOA Fees
Parking
- Parking Lot
Home Design
- Contemporary Architecture
- Shingle Roof
- Cedar
Interior Spaces
- 880 Sq Ft Home
- 1-Story Property
- Roommate Plan
- Cathedral Ceiling
- Ceiling Fan
- Fireplace With Gas Starter
- Great Room with Fireplace
- Open-Concept Dining Room
- Wood Flooring
- Laundry on main level
Kitchen
- Open to Family Room
- Breakfast Bar
- Electric Oven
- Dishwasher
- Stone Countertops
- Wood Stained Kitchen Cabinets
- Disposal
Bedrooms and Bathrooms
- 2 Main Level Bedrooms
- Split Bedroom Floorplan
- 2 Full Bathrooms
- Bathtub and Shower Combination in Primary Bathroom
Outdoor Features
- Patio
- Rear Porch
Schools
- Barnwell Elementary School
- Holcomb Bridge Middle School
- Centennial High School
Utilities
- Central Air
- Heating System Uses Natural Gas
- High Speed Internet
- Phone Available
- Cable TV Available
Community Details
- 260 Units
- Access Management Grp Association
- Secondary HOA Phone (770) 777-6890
- Mid-Rise Condominium
- Rivermont Village Subdivision
Listing and Financial Details
- Assessor Parcel Number 12 322208772056
Ownership History
Purchase Details
Home Financials for this Owner
Home Financials are based on the most recent Mortgage that was taken out on this home.Purchase Details
Home Financials for this Owner
Home Financials are based on the most recent Mortgage that was taken out on this home.Purchase Details
Home Financials for this Owner
Home Financials are based on the most recent Mortgage that was taken out on this home.Map
Home Values in the Area
Average Home Value in this Area
Purchase History
| Date | Type | Sale Price | Title Company |
|---|---|---|---|
| Warranty Deed | $169,500 | -- | |
| Warranty Deed | $158,900 | -- | |
| Deed | $99,900 | -- |
Mortgage History
| Date | Status | Loan Amount | Loan Type |
|---|---|---|---|
| Previous Owner | $143,010 | New Conventional | |
| Previous Owner | $82,732 | FHA | |
| Previous Owner | $96,903 | VA | |
| Previous Owner | $66,075 | Stand Alone Refi Refinance Of Original Loan |
Property History
| Date | Event | Price | Change | Sq Ft Price |
|---|---|---|---|---|
| 01/22/2021 01/22/21 | Sold | $169,500 | -3.1% | $193 / Sq Ft |
| 12/14/2020 12/14/20 | Pending | -- | -- | -- |
| 12/12/2020 12/12/20 | For Sale | $175,000 | +10.1% | $199 / Sq Ft |
| 07/09/2019 07/09/19 | Sold | $158,900 | -0.6% | $181 / Sq Ft |
| 06/04/2019 06/04/19 | Pending | -- | -- | -- |
| 05/24/2019 05/24/19 | For Sale | $159,900 | -- | $182 / Sq Ft |
Tax History
| Year | Tax Paid | Tax Assessment Tax Assessment Total Assessment is a certain percentage of the fair market value that is determined by local assessors to be the total taxable value of land and additions on the property. | Land | Improvement |
|---|---|---|---|---|
| 2023 | $2,346 | $83,120 | $10,520 | $72,600 |
| 2022 | $2,022 | $65,880 | $8,520 | $57,360 |
| 2021 | $1,834 | $58,200 | $7,560 | $50,640 |
| 2020 | $1,898 | $58,960 | $6,480 | $52,480 |
| 2019 | $89 | $53,160 | $7,920 | $45,240 |
| 2018 | $1,086 | $45,600 | $5,920 | $39,680 |
| 2017 | $705 | $32,880 | $6,560 | $26,320 |
| 2016 | $687 | $32,880 | $6,560 | $26,320 |
| 2015 | $694 | $32,880 | $6,560 | $26,320 |
| 2014 | $387 | $21,000 | $4,080 | $16,920 |
Source: First Multiple Listing Service (FMLS)
MLS Number: 6558578
APN: 12-3222-0877-205-6
- 1306 Red Deer Way Unit 246
- 8498 Colony Club Dr
- 135 S Falcon Bluff
- 703 Cypress Pointe St Unit 123
- 711 Cypress Pointe St
- 713 Cypress Pointe St
- 118 Hawkstone Way
- 412 Hawkstone Way
- 10 Colony Ridge Dr
- 80 Colony Ridge Dr
- 8207 Fairview Bluff
- 3065 Windcrest Ct
- 9044 Riverbend Manor
- 935 Tiber Cir
- 225 Brassy Ct
- 2895 Shurburne Dr

