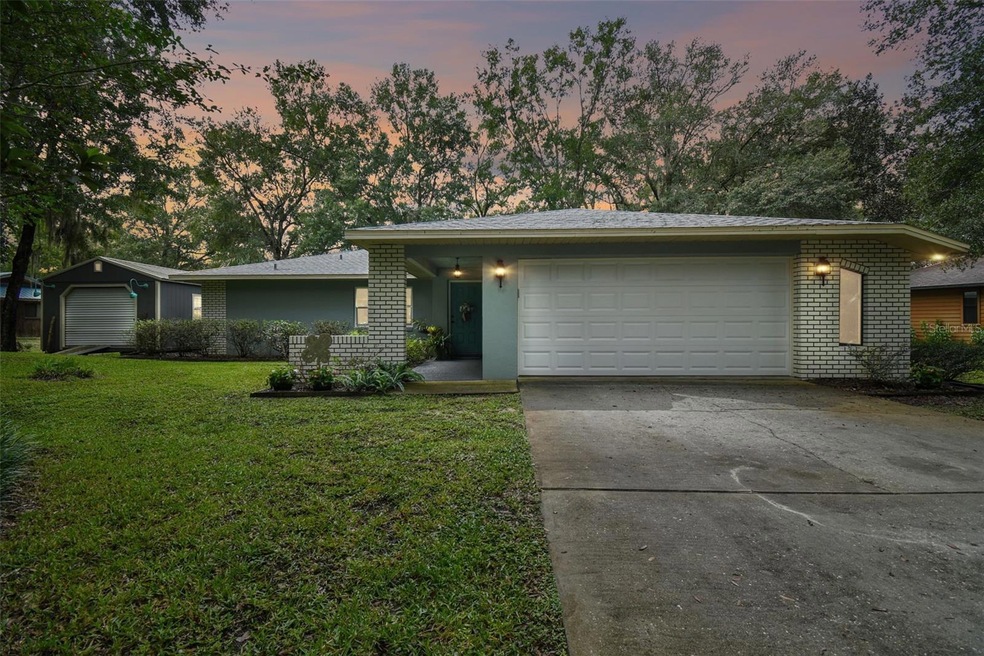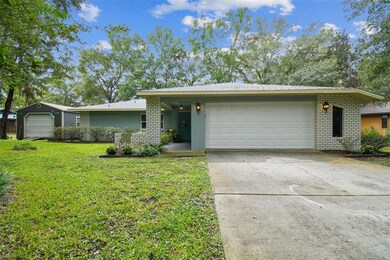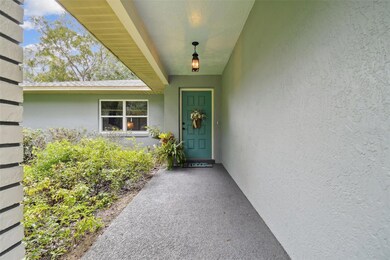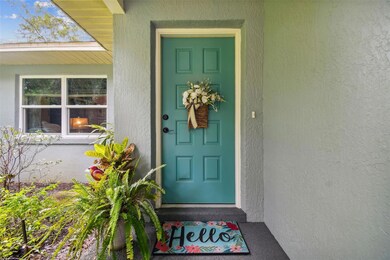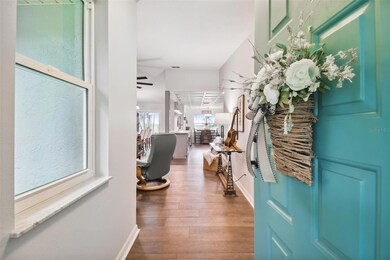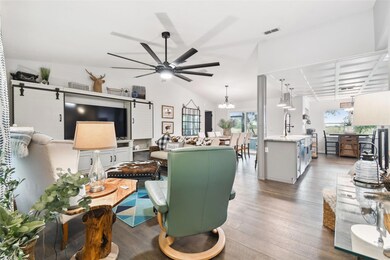
1312 S Walnut Way Inverness, FL 34450
Estimated Value: $329,000 - $397,000
Highlights
- 86 Feet of Fresh Water Canal Waterfront
- Vaulted Ceiling
- Stone Countertops
- Canal View
- Ranch Style House
- No HOA
About This Home
As of October 2023Must see completely renovated 3 bedroom 2 bath 2 car garage with Freshwater Canal with access to area lakes, Lake Henderson and beyond. New roof, new flooring, new windows, new kitchen, new appliances, new paint inside and outside, new ceiling fans, new outlets and switches, new 32' x 14' workshop with new subpanel and power. Amazing peaceful water views from the backyard of the canal and wetlands, and large 8' x 25' screened porch with new tile floors to enjoy the view. Once you step foot into this home you notice all of the attention to detail. The kitchen boasts a farmhouse sink, new high end appliances including microwave drawer. New wood cabinets, and granite countertops. Both bathrooms have been completely remodeled. Inside Laundry room includes a stainless steel laundry tub. The new 32' x 14' workshop also has water views, plenty of space for hobbies, or work equipment. Home is a short drive to the City center, and area amenities.
Last Agent to Sell the Property
BRODERICK & ASSOCIATES INC Brokerage Phone: 727-544-1403 License #3058925 Listed on: 09/28/2023
Co-Listed By
BRODERICK & ASSOCIATES INC Brokerage Phone: 727-544-1403 License #009863
Home Details
Home Type
- Single Family
Est. Annual Taxes
- $3,041
Year Built
- Built in 1991
Lot Details
- 0.36 Acre Lot
- 86 Feet of Fresh Water Canal Waterfront
- North Facing Home
- Mature Landscaping
- Property is zoned CLR
Parking
- 2 Car Attached Garage
Home Design
- Ranch Style House
- Slab Foundation
- Shingle Roof
- Block Exterior
Interior Spaces
- 1,570 Sq Ft Home
- Vaulted Ceiling
- Ceiling Fan
- Window Treatments
- Vinyl Flooring
- Canal Views
- Laundry Room
Kitchen
- Range
- Microwave
- Dishwasher
- Stone Countertops
- Solid Wood Cabinet
Bedrooms and Bathrooms
- 3 Bedrooms
- 2 Full Bathrooms
Outdoor Features
- Access to Freshwater Canal
- Screened Patio
- Separate Outdoor Workshop
- Private Mailbox
Utilities
- Central Heating and Cooling System
- Thermostat
- Well
- Septic Tank
Community Details
- No Home Owners Association
- Hickory Hill Retreats Unit 05 Subdivision
Listing and Financial Details
- Visit Down Payment Resource Website
- Legal Lot and Block 66 / 17
- Assessor Parcel Number 20E-19S-11-0050-00170-0660
Ownership History
Purchase Details
Home Financials for this Owner
Home Financials are based on the most recent Mortgage that was taken out on this home.Purchase Details
Home Financials for this Owner
Home Financials are based on the most recent Mortgage that was taken out on this home.Purchase Details
Similar Homes in Inverness, FL
Home Values in the Area
Average Home Value in this Area
Purchase History
| Date | Buyer | Sale Price | Title Company |
|---|---|---|---|
| Cross Deana | $379,900 | Pinellas Park Title | |
| Gustafson Michael | $254,000 | Compass Title Llc | |
| Waters George L | $10,800 | -- |
Mortgage History
| Date | Status | Borrower | Loan Amount |
|---|---|---|---|
| Previous Owner | Gustafson Michael | $203,200 | |
| Previous Owner | Waters George L | $10,500 |
Property History
| Date | Event | Price | Change | Sq Ft Price |
|---|---|---|---|---|
| 10/17/2023 10/17/23 | Sold | $379,900 | 0.0% | $242 / Sq Ft |
| 09/30/2023 09/30/23 | Pending | -- | -- | -- |
| 09/28/2023 09/28/23 | For Sale | $379,900 | +49.6% | $242 / Sq Ft |
| 04/30/2021 04/30/21 | Sold | $254,000 | -1.9% | $162 / Sq Ft |
| 03/31/2021 03/31/21 | Pending | -- | -- | -- |
| 03/11/2021 03/11/21 | For Sale | $259,000 | -- | $165 / Sq Ft |
Tax History Compared to Growth
Tax History
| Year | Tax Paid | Tax Assessment Tax Assessment Total Assessment is a certain percentage of the fair market value that is determined by local assessors to be the total taxable value of land and additions on the property. | Land | Improvement |
|---|---|---|---|---|
| 2024 | $3,651 | $284,599 | $42,420 | $242,179 |
| 2023 | $3,651 | $225,540 | $0 | $0 |
| 2022 | $3,041 | $199,364 | $25,680 | $173,684 |
| 2021 | $913 | $92,252 | $0 | $0 |
| 2020 | $848 | $137,057 | $16,960 | $120,097 |
| 2019 | $831 | $123,891 | $16,510 | $107,381 |
| 2018 | $800 | $102,594 | $15,590 | $87,004 |
| 2017 | $791 | $85,480 | $16,500 | $68,980 |
| 2016 | $793 | $83,722 | $16,500 | $67,222 |
| 2015 | $799 | $83,140 | $21,460 | $61,680 |
| 2014 | $810 | $82,480 | $22,022 | $60,458 |
Agents Affiliated with this Home
-
Rob Broderick

Seller's Agent in 2023
Rob Broderick
BRODERICK & ASSOCIATES INC
(727) 544-1403
39 Total Sales
-
Roger Broderick

Seller Co-Listing Agent in 2023
Roger Broderick
BRODERICK & ASSOCIATES INC
(727) 460-8535
29 Total Sales
-
Kimberley Glerum

Buyer's Agent in 2023
Kimberley Glerum
BHHS FLORIDA PROPERTIES GROUP
5 Total Sales
-
Ryan Hazelton

Seller's Agent in 2021
Ryan Hazelton
Century 21 J.W.Morton R.E.
(352) 445-7693
330 Total Sales
-
P
Buyer's Agent in 2021
Pinellas Member
Pinellas Realtor Organization Member
Map
Source: Stellar MLS
MLS Number: U8215468
APN: 20E-19S-11-0050-00170-0660
- 9113 E Royal Palm Dr
- 9117 E Royal Palm Dr
- 9131 E Gulf To Lake Hwy
- 9201 E Gulf To Lake Hwy
- 9019 E Gulf To Lake Hwy
- 8922 E Gulf To Lake Hwy
- 8933 E Gulf To Lake Hwy
- 8912 E Gulf To Lake Hwy
- 1009 S Maplenut Way
- 9335 E Beech Cir
- 8838 E Glow Ct
- 822 S Honey Way
- 8915 E Echo Ct
- 809 S Honey Way
- 728 S Juniper Way
- 1367 S Purple Martin Terrace
- 8631 E Sora Ct
- 1389 S Purple Martin Terrace Unit 60
- 9637 E Monica Ct
- 1334 S Purple Martin Terrace
- 1312 S Walnut Way
- 01315 S Walnut Way
- 1308 S Walnut Way
- 09338 E Redwood Place
- 09330 E Redwood Place
- 1320 S Walnut Way
- 9330 E Redwood Place
- 1315 S Walnut Way
- 9338 E Redwood Place
- 1328 S Walnut Way
- 9319 E Redwood Place
- 9308 E Redwood Place
- 9334 E Redwood Place
- 1304 S Fir Terrace
- 9329 E Redwood Lot 21 Blk24 Place
- 9239 E Redwood Place
- 9302 E Redwood Place
- 1300 S Fir Terrace
- 9331 E Redwood Place
- 9306 E Sycamore Lot 5 Blk 24 Place
