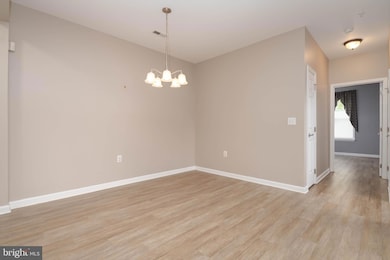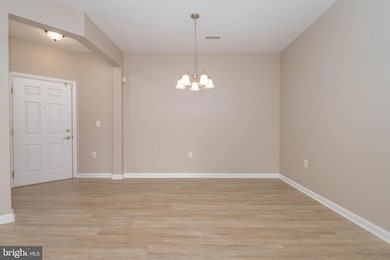
1312 Scottsdale Dr Unit D Bel Air, MD 21015
Estimated payment $1,991/month
Highlights
- Fitness Center
- Clubhouse
- Community Pool
- Prospect Mill Elementary School Rated A-
- Contemporary Architecture
- Tennis Courts
About This Home
Welcome to your new home, this charming and inviting 3-bedroom, 2-bathroom ground floor condominium nestled in a well-maintained community with its own private entrance via the built-in sunroom/porch. Built in 2000, this contemporary unit with 9ft. ceilings and custom trim offers a perfect blend of comfort and convenience, making it an ideal choice for anyone seeking a peaceful retreat with modern amenities. As you step inside, you'll be greeted by a spacious layout that maximizes natural light and creates a warm atmosphere. The well-appointed living spaces are perfect for both relaxation and entertaining, providing ample room for gatherings with friends and loved ones. The unit features a new washer and dryer ensuring that laundry day is a breeze. The kitchen features gorgeous, white, quartz counters, white cabinetry, backsplash, and all stainless steel appliances. Adjoining the kitchen is a small bump out with a casual dining area with a custom island that also has quartz counters and built in cabinetry, as well as plenty of sitting room. Off of the kitchen you’ll find a beautiful barn style sliding door that opens into a potential third bedroom, office, or den area with plenty of of windows for natural lighting. On the other side of the kitchen is a hallway that leads to the primary suite with a fully remodeled bathroom and large walk-in closet with custom shelving. Down the hall and through the living area, you’ll find an additional fully remodeled bathroom, a separate laundry closet with custom shelving and another large bedroom with its own oversized, walk-in closet. Most recent updates include all new LVP flooring throughout, fresh paint, new water heater, new vanities, in bathrooms with wainscoting, new shower door in second bathroom, and new sliding door to the screened in porch with built-in blinds. The property boasts a variety of community amenities designed to enhance your lifestyle. Enjoy sunny afternoons by the outdoor pool, or stay active at the fitness center. The community also features tennis courts and a clubhouse, perfect for socializing and making new friends. With beautifully maintained common grounds and a recreation facility, there’s always something to do right at your doorstep. The association fee covers essential services such as lawn maintenance, snow removal, and trash collection, allowing you to enjoy a worry-free lifestyle. You’ll appreciate the convenience of having these services included, giving you more time to relax and enjoy your surroundings. Parking is hassle-free with plenty of parking. The building is designed with accessibility in mind, featuring an elevator for easy access to your unit. Located in a vibrant community, this property is close to local amenities, making it easy to enjoy shopping, dining, and recreational activities. Whether you’re looking for a peaceful place to unwind or a lively community to engage with, this apartment offers the best of both worlds. Don’t miss the opportunity to make this lovely apartment your new home. With its excellent condition, desirable features, and welcoming community, it’s the perfect place to create lasting memories. Schedule a visit today and experience the warmth and charm of this wonderful property” for yourself!
Listing Agent
Long & Foster Real Estate, Inc. License #671697 Listed on: 05/19/2025

Property Details
Home Type
- Condominium
Est. Annual Taxes
- $2,336
Year Built
- Built in 2000
HOA Fees
- $365 Monthly HOA Fees
Home Design
- Contemporary Architecture
- Brick Exterior Construction
Interior Spaces
- 1,230 Sq Ft Home
- Property has 1 Level
- Washer and Dryer Hookup
Bedrooms and Bathrooms
- 3 Main Level Bedrooms
- 2 Full Bathrooms
Parking
- Parking Lot
- Unassigned Parking
Schools
- Prospect Mill Elementary School
- Southampton Middle School
- C. Milton Wright High School
Utilities
- Central Heating and Cooling System
- Natural Gas Water Heater
Additional Features
- Level Entry For Accessibility
- Property is in very good condition
Listing and Financial Details
- Tax Lot 250
- Assessor Parcel Number 1303351564
Community Details
Overview
- $85 Recreation Fee
- $66 Capital Contribution Fee
- Association fees include common area maintenance, exterior building maintenance, gas, lawn maintenance, management, pool(s), recreation facility, snow removal, trash, water
- Low-Rise Condominium
- Conway Management Condos
- Greenhaven Condos Community
- Greenhaven Subdivision
Amenities
- Common Area
- Clubhouse
- Community Center
- Elevator
Recreation
- Tennis Courts
- Fitness Center
- Community Pool
Pet Policy
- Pets Allowed
Map
Home Values in the Area
Average Home Value in this Area
Tax History
| Year | Tax Paid | Tax Assessment Tax Assessment Total Assessment is a certain percentage of the fair market value that is determined by local assessors to be the total taxable value of land and additions on the property. | Land | Improvement |
|---|---|---|---|---|
| 2024 | $2,336 | $214,333 | $0 | $0 |
| 2023 | $2,111 | $193,667 | $0 | $0 |
| 2022 | $1,886 | $173,000 | $50,000 | $123,000 |
| 2021 | $3,808 | $168,667 | $0 | $0 |
| 2020 | $1,896 | $164,333 | $0 | $0 |
| 2019 | $1,846 | $160,000 | $35,000 | $125,000 |
| 2018 | $1,785 | $154,667 | $0 | $0 |
| 2017 | $1,647 | $160,000 | $0 | $0 |
| 2016 | -- | $144,000 | $0 | $0 |
| 2015 | $1,773 | $144,000 | $0 | $0 |
| 2014 | $1,773 | $144,000 | $0 | $0 |
Property History
| Date | Event | Price | Change | Sq Ft Price |
|---|---|---|---|---|
| 07/07/2025 07/07/25 | For Sale | $259,000 | 0.0% | $211 / Sq Ft |
| 06/25/2025 06/25/25 | Pending | -- | -- | -- |
| 06/23/2025 06/23/25 | Price Changed | $259,000 | -1.3% | $211 / Sq Ft |
| 06/16/2025 06/16/25 | Price Changed | $262,500 | -0.9% | $213 / Sq Ft |
| 06/02/2025 06/02/25 | Price Changed | $265,000 | -3.3% | $215 / Sq Ft |
| 05/27/2025 05/27/25 | Price Changed | $274,000 | -1.8% | $223 / Sq Ft |
| 05/19/2025 05/19/25 | For Sale | $279,000 | +7.3% | $227 / Sq Ft |
| 11/30/2021 11/30/21 | Sold | $260,000 | 0.0% | $211 / Sq Ft |
| 10/27/2021 10/27/21 | Pending | -- | -- | -- |
| 10/27/2021 10/27/21 | Price Changed | $260,000 | +4.0% | $211 / Sq Ft |
| 10/22/2021 10/22/21 | Price Changed | $250,000 | -3.5% | $203 / Sq Ft |
| 10/12/2021 10/12/21 | For Sale | $259,000 | +52.4% | $211 / Sq Ft |
| 06/13/2017 06/13/17 | Sold | $170,000 | 0.0% | $138 / Sq Ft |
| 05/12/2017 05/12/17 | Pending | -- | -- | -- |
| 05/11/2017 05/11/17 | Off Market | $170,000 | -- | -- |
| 05/04/2017 05/04/17 | For Sale | $175,000 | -- | $142 / Sq Ft |
Purchase History
| Date | Type | Sale Price | Title Company |
|---|---|---|---|
| Deed | $260,000 | Sage Title Group Llc | |
| Interfamily Deed Transfer | -- | None Available | |
| Deed | $176,500 | -- | |
| Deed | $115,960 | -- |
Mortgage History
| Date | Status | Loan Amount | Loan Type |
|---|---|---|---|
| Open | $182,000 | New Conventional | |
| Closed | $182,000 | New Conventional | |
| Previous Owner | $25,000 | Credit Line Revolving | |
| Previous Owner | $56,000 | New Conventional | |
| Closed | -- | No Value Available |
Similar Homes in Bel Air, MD
Source: Bright MLS
MLS Number: MDHR2042776
APN: 03-351564
- 1307 Scottsdale Dr Unit J
- 1303 Scottsdale Dr Unit J
- 1303 Scottsdale Dr Unit D
- 1302 Scottsdale Dr Unit E
- 1300 Scottsdale Dr Unit R
- 1604 Martha Ct Unit 404
- 1309 Sheridan Place Unit 101
- 1310 Sheridan Place Unit 108-17
- 1310 Sheridan Place Unit 301
- 1819 Selvin Dr Unit 301
- 1813 Selvin Dr Unit 204
- 1305 Sheridan Place Unit D
- 1818 Selvin Dr Unit 204
- 1402 Bonnett Place Unit 131
- 1402 Bonnett Place Unit 138
- 902 Macphail Woods Crossing Unit 4D
- 902 Macphail Woods Crossing Unit 2I
- 902 Macphail Woods Crossing Unit 4F
- 1993 Blair Ct
- 237 Mary Jane Ln






