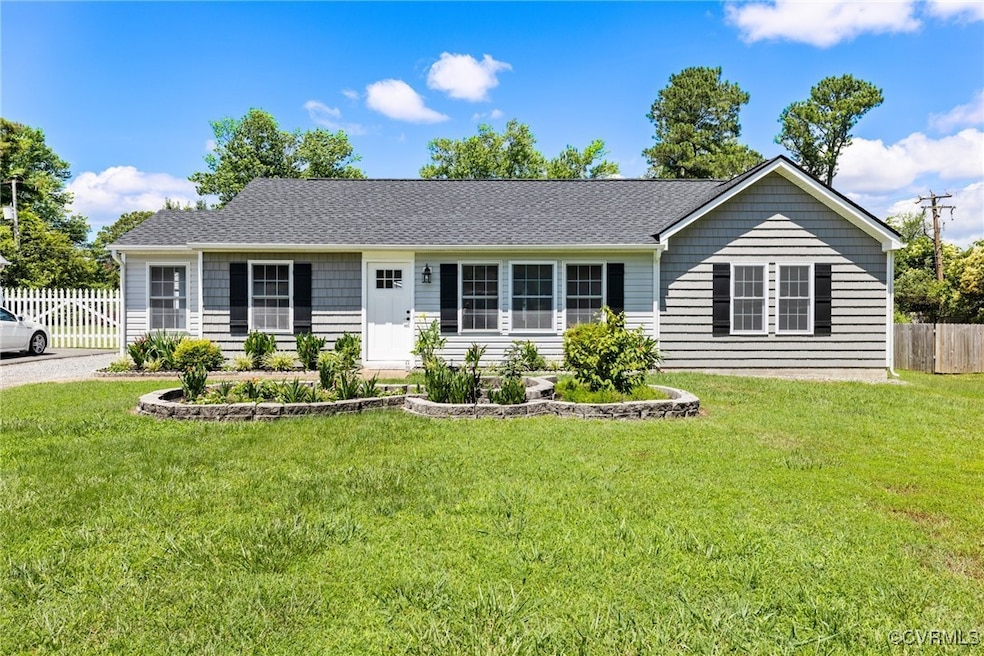
1312 St Michaels Ln Henrico, VA 23229
Regency NeighborhoodEstimated payment $2,781/month
Highlights
- Patio
- Recessed Lighting
- Central Air
- Douglas S. Freeman High School Rated A-
- Shed
- Privacy Fence
About This Home
Discover the perfect blend of classic charm and modern living in this thoughtfully renovated ranch home featuring a stunning new addition! With 960 square feet of brand-new living space added, this home now offers a total of 1,752 square feet of beautifully updated interiors designed for both comfort and functionality. Step inside to find gleaming hardwood floors throughout and a reimagined layout that enhances the flow of everyday life. The original kitchen has been transformed into a charming kitchenette off the formal living room, perfect for entertaining or multi-generational living. The expansive new addition includes a spacious open-concept kitchen, dining, and living area, ideal for hosting and gathering. The gourmet kitchen features modern finishes and seamlessly connects to the bright and airy living space. Two luxuriously renovated full bathrooms boast floor-to-ceiling tile, sleek modern vanities, and spa-like walk-in showers, elevating the home’s style and comfort. This home also offers major system upgrades including a brand-new roof, siding, windows, and HVAC system, bringing peace of mind for years to come. Step outside to your own backyard oasis with a custom paver patio, a sprawling fenced-in yard, and a detached storage shed, perfect for outdoor entertaining, gardening, or relaxing in total privacy. Located just a short walk from Regency Mall and surrounded by local shops, dining, and major highways, this turn-key gem offers the convenience of city living with the feel of a serene retreat. Don’t miss this unique opportunity to own a home where every detail has been carefully considered and beautifully executed!
Listing Agent
Long & Foster REALTORS Brokerage Phone: 804-393-4130 License #0225256533 Listed on: 06/07/2025

Co-Listing Agent
Long & Foster REALTORS Brokerage Phone: 804-393-4130 License #0225213901
Home Details
Home Type
- Single Family
Est. Annual Taxes
- $2,372
Year Built
- Built in 1997
Lot Details
- 10,049 Sq Ft Lot
- Privacy Fence
- Back Yard Fenced
- Zoning described as R3
Home Design
- Slab Foundation
- Frame Construction
- Shingle Roof
- Composition Roof
- Vinyl Siding
Interior Spaces
- 1,752 Sq Ft Home
- 1-Story Property
- Recessed Lighting
- Washer and Dryer Hookup
Bedrooms and Bathrooms
- 3 Bedrooms
- 2 Full Bathrooms
Outdoor Features
- Patio
- Shed
Schools
- Maybeury Elementary School
- Tuckahoe Middle School
- Freeman High School
Utilities
- Central Air
- Heat Pump System
Community Details
- Ridgecrest Subdivision
Listing and Financial Details
- Tax Lot 2
- Assessor Parcel Number 753-743-5710
Map
Home Values in the Area
Average Home Value in this Area
Tax History
| Year | Tax Paid | Tax Assessment Tax Assessment Total Assessment is a certain percentage of the fair market value that is determined by local assessors to be the total taxable value of land and additions on the property. | Land | Improvement |
|---|---|---|---|---|
| 2025 | $2,530 | $279,000 | $75,000 | $204,000 |
| 2024 | $2,530 | $255,300 | $70,000 | $185,300 |
| 2023 | $2,170 | $255,300 | $70,000 | $185,300 |
| 2022 | $2,002 | $235,500 | $65,000 | $170,500 |
| 2021 | $1,856 | $194,900 | $50,000 | $144,900 |
| 2020 | $1,696 | $194,900 | $50,000 | $144,900 |
| 2019 | $1,580 | $181,600 | $45,000 | $136,600 |
| 2018 | $1,580 | $181,600 | $45,000 | $136,600 |
| 2017 | $1,402 | $161,100 | $45,000 | $116,100 |
| 2016 | $1,357 | $156,000 | $44,000 | $112,000 |
| 2015 | $1,259 | $148,800 | $44,000 | $104,800 |
| 2014 | $1,259 | $144,700 | $44,000 | $100,700 |
Property History
| Date | Event | Price | Change | Sq Ft Price |
|---|---|---|---|---|
| 06/19/2025 06/19/25 | For Sale | $475,000 | -- | $271 / Sq Ft |
Purchase History
| Date | Type | Sale Price | Title Company |
|---|---|---|---|
| Warranty Deed | $158,000 | Apex Title | |
| Warranty Deed | $130,000 | Attorney | |
| Deed | $136,000 | -- | |
| Warranty Deed | $100,000 | -- | |
| Warranty Deed | $90,000 | -- | |
| Warranty Deed | $80,000 | -- |
Mortgage History
| Date | Status | Loan Amount | Loan Type |
|---|---|---|---|
| Previous Owner | $85,360 | New Conventional | |
| Previous Owner | $105,000 | New Conventional | |
| Previous Owner | $98,450 | FHA | |
| Previous Owner | $80,955 | New Conventional | |
| Previous Owner | $79,700 | FHA |
Similar Homes in Henrico, VA
Source: Central Virginia Regional MLS
MLS Number: 2516004
APN: 753-743-5710
- 8702 Holly Hill Rd
- 8728 Holly Hill Rd
- 1215 Rosecroft Rd
- 9019 Farmington Dr
- 9014 Weldon Dr
- 8803 Dena Dr
- 1101 Starling Dr
- 1200 Blue Jay Ln
- 1514 Bexhill Rd
- 8819 Michaux Ln
- 1305 Mormac Rd
- 1202 Beverly Dr
- 1206 Old Nelson Hill Ave
- 9128 Gayton Rd
- 8912 Michaux Ln
- 8416 Ridge Rd
- 521 Willowtree Dr
- 0000 Midway Rd
- 9208 Gayton Rd
- 9200 Waterloo Ct
- 8510 Weldon Dr
- 1321 Farrells West Ave
- 39 Gtwy Rd E
- 8802-8832 Three Chopt Rd
- 9001 Patterson Ave
- 8311 Michael Rd
- 9250-9574 Three Chopt Rd
- 2001 Milbank Rd
- 8903 Freestone Ave
- 1233 Gaskins Rd
- 9712 Tartuffe Dr
- 100 Chase Gayton Dr
- 10002 Castile Ct
- 8800 Queensmere Place
- 8500 Aldeburgh Dr
- 3000 Quarter Creek Ln
- 6810 Edmonstone Ave
- 3063 Montfort Loop
- 900 Pump Rd
- 3301 Coppermill Trace






