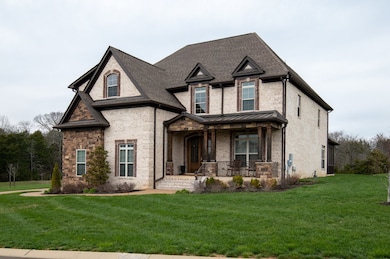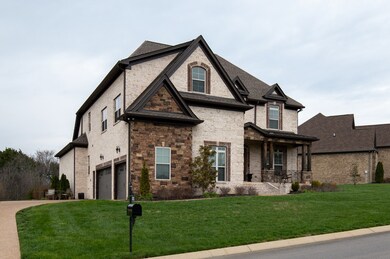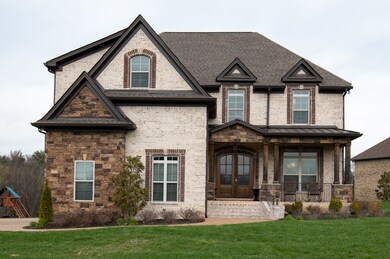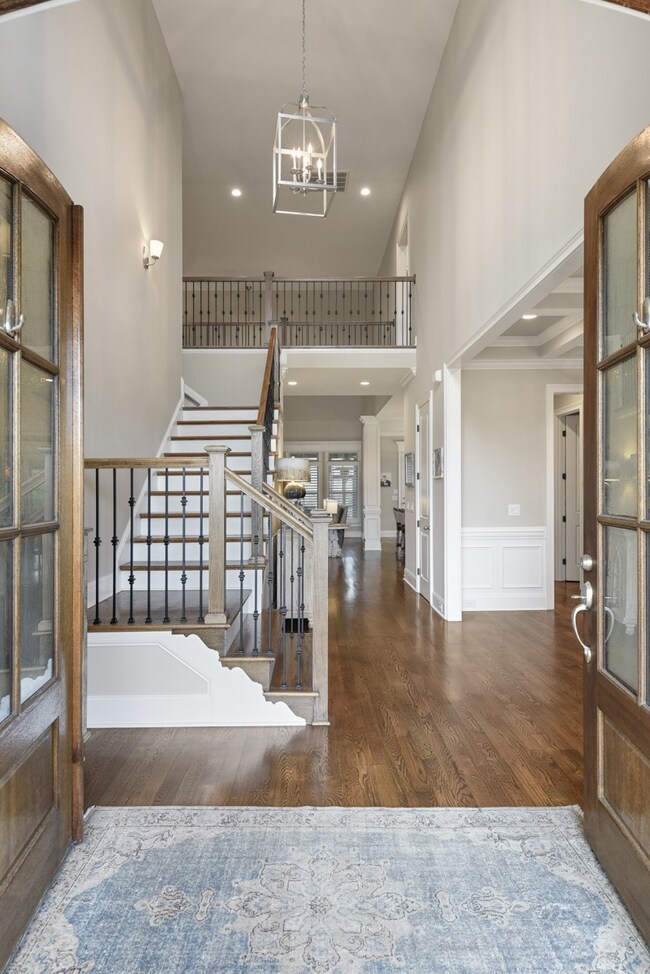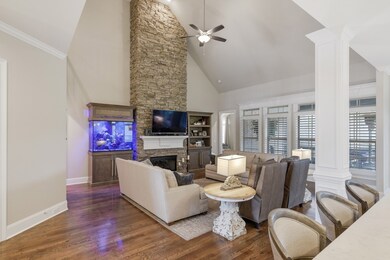
1312 Stovall Ln Mount Juliet, TN 37122
Highlights
- 0.56 Acre Lot
- Clubhouse
- Community Pool
- Rutland Elementary School Rated A
- Wood Flooring
- Covered patio or porch
About This Home
As of June 2023Wright Farms is a highly sought after neighborhood for convenience and amenities. This home is placed in a preferred cul-de-sac setting with a private back & side yard adjoining protected vacant land in which you can enjoy from your cozy covered screened porch w/tiled floor. Home features spacious open Family Rm Kitchen & Breakfast Rm, floor to celling fireplace, large island, Main Floor Primary Suite sanctuary, 2nd Floor Bdrms 3 & 4 feature Jack n Jill Bath, Bdrm 2 Full Bath, Walk-in Closets, Drop Zone, authentic hardwoods Updated Light Fixtures Whole House Water Softener/Purifier, Irrigation system, Storm Shelter, Plantation Shutters, Garage Built-in Storage, Playset remains at buyer request. Quick access to shopping restaurants & Nashville Airport Professional Photos ETA March 23
Last Agent to Sell the Property
J. R. Hobbs & Sons Brokerage Phone: 6153516721 License # 216212 Listed on: 03/19/2023
Home Details
Home Type
- Single Family
Est. Annual Taxes
- $3,646
Year Built
- Built in 2018
Lot Details
- 0.56 Acre Lot
- Level Lot
HOA Fees
- $50 Monthly HOA Fees
Parking
- 3 Car Garage
- Garage Door Opener
Home Design
- Brick Exterior Construction
Interior Spaces
- 4,004 Sq Ft Home
- Property has 2 Levels
- Ceiling Fan
- Gas Fireplace
- Living Room with Fireplace
- Interior Storage Closet
- Crawl Space
Kitchen
- Microwave
- Dishwasher
- Disposal
Flooring
- Wood
- Carpet
- Tile
Bedrooms and Bathrooms
- 4 Bedrooms | 1 Main Level Bedroom
- Walk-In Closet
Outdoor Features
- Covered patio or porch
- Storm Cellar or Shelter
Schools
- Rutland Elementary School
- Gladeville Middle School
- Wilson Central High School
Utilities
- Cooling Available
- Zoned Heating
- Heating System Uses Natural Gas
- Underground Utilities
- Water Filtration System
- STEP System includes septic tank and pump
Listing and Financial Details
- Assessor Parcel Number 099G A 00200 000
Community Details
Overview
- Wright Farms Sec4 Subdivision
Amenities
- Clubhouse
Recreation
- Community Playground
- Community Pool
Ownership History
Purchase Details
Home Financials for this Owner
Home Financials are based on the most recent Mortgage that was taken out on this home.Purchase Details
Home Financials for this Owner
Home Financials are based on the most recent Mortgage that was taken out on this home.Purchase Details
Similar Homes in the area
Home Values in the Area
Average Home Value in this Area
Purchase History
| Date | Type | Sale Price | Title Company |
|---|---|---|---|
| Warranty Deed | $1,100,000 | None Listed On Document | |
| Warranty Deed | $689,900 | None Available | |
| Warranty Deed | $1,919,800 | -- |
Mortgage History
| Date | Status | Loan Amount | Loan Type |
|---|---|---|---|
| Open | $844,000 | New Conventional | |
| Previous Owner | $675,000 | New Conventional | |
| Previous Owner | $689,900 | New Conventional |
Property History
| Date | Event | Price | Change | Sq Ft Price |
|---|---|---|---|---|
| 06/21/2023 06/21/23 | Sold | $1,100,000 | -4.3% | $275 / Sq Ft |
| 03/23/2023 03/23/23 | Pending | -- | -- | -- |
| 03/19/2023 03/19/23 | For Sale | $1,150,000 | +1337.5% | $287 / Sq Ft |
| 06/18/2020 06/18/20 | Pending | -- | -- | -- |
| 06/18/2020 06/18/20 | For Sale | $80,000 | -88.4% | $20 / Sq Ft |
| 05/29/2018 05/29/18 | Sold | $689,900 | -- | $173 / Sq Ft |
Tax History Compared to Growth
Tax History
| Year | Tax Paid | Tax Assessment Tax Assessment Total Assessment is a certain percentage of the fair market value that is determined by local assessors to be the total taxable value of land and additions on the property. | Land | Improvement |
|---|---|---|---|---|
| 2024 | $3,772 | $197,600 | $25,000 | $172,600 |
| 2022 | $3,646 | $191,000 | $25,000 | $166,000 |
| 2021 | $3,646 | $191,000 | $25,000 | $166,000 |
| 2020 | $4,010 | $191,000 | $25,000 | $166,000 |
| 2019 | $3,998 | $158,900 | $22,500 | $136,400 |
| 2018 | $2,721 | $158,725 | $22,500 | $136,225 |
| 2017 | $567 | $22,500 | $22,500 | $0 |
| 2016 | $567 | $22,500 | $22,500 | $0 |
Agents Affiliated with this Home
-
B
Seller's Agent in 2023
Bonnie Tressler
J. R. Hobbs & Sons
(615) 351-6721
1 in this area
11 Total Sales
-
T
Seller Co-Listing Agent in 2023
Todd Tressler
J. R. Hobbs & Sons
(615) 330-5810
1 in this area
17 Total Sales
-

Seller's Agent in 2018
Margaret Dixon
Crye-Leike
(615) 714-2311
140 in this area
184 Total Sales
-

Seller Co-Listing Agent in 2018
Pam Bodiford
Crye-Leike
(615) 812-9005
139 in this area
183 Total Sales
Map
Source: Realtracs
MLS Number: 2496932
APN: 095099G A 00200
- 1300 Stovall Ln
- 225 Bryson Place
- 301 Chamblee Ct
- 213 Rosemary Way
- 109 Wynfield Blvd
- 15 Beechwood Ct
- 321 Union Pier Dr
- 656 Burnett Rd
- 658 Burnett Rd
- 228 Rosemary Way
- 915 Harrisburg Ln
- 517 Burnett Rd
- 134 Wynfield Blvd
- 1700 S Mount Juliet Rd
- 203 Sondra Ct
- 1107 Carlisle Place
- 623 Audrey Rd
- 905 Marvin Layne Rd
- 1139 Carlisle Place
- 3169 Aidan Ln

